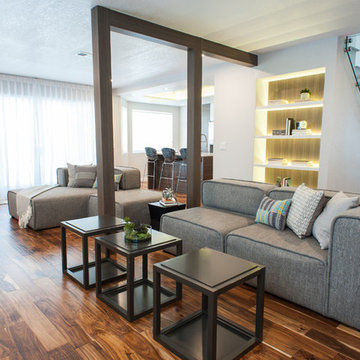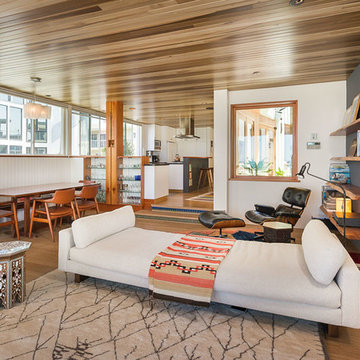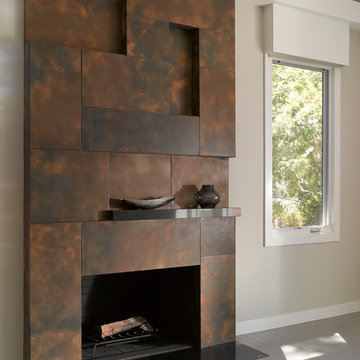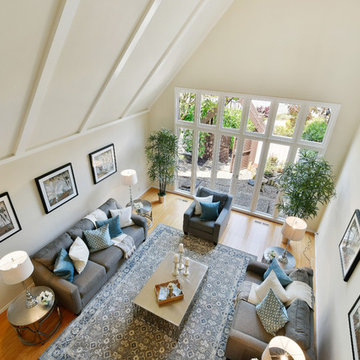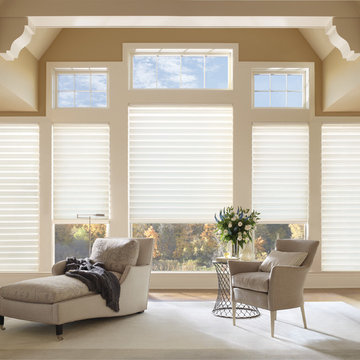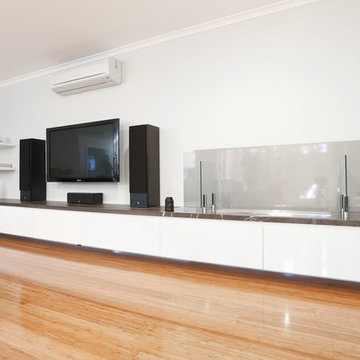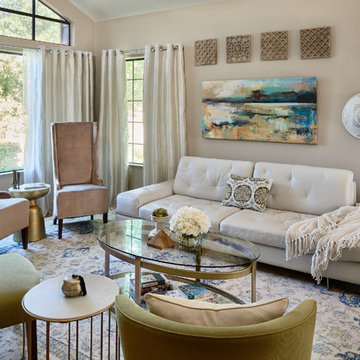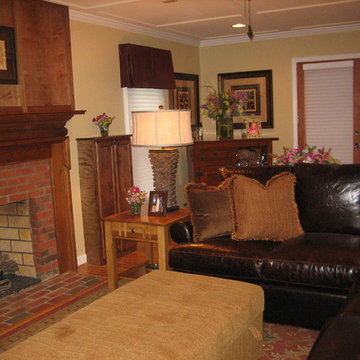408 Billeder af dagligstue med beige vægge og bambusgulv
Sorteret efter:
Budget
Sorter efter:Populær i dag
41 - 60 af 408 billeder
Item 1 ud af 3
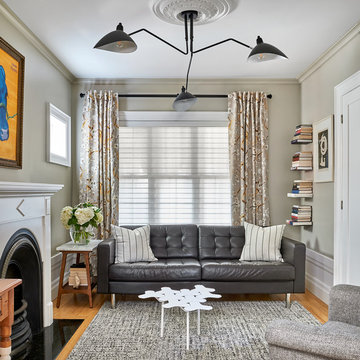
This living room is a well curated space that boasts eclectic furniture and style. The fireplace and mantel was original to the house, but the rest of the room lacked architectural detail to support this focal point. We introduced elements like a ceiling medallion which had similar ornamental detail as the fireplace insert. We juxtaposed the traditional ceiling medallion with an industrial modern light fixture that’s high in contrast to the white ceiling. Other architectural details were introduced through trim application. Our favorite detail is the doubled baseboard around the perimeter of the room which could have decreased the ceiling height visually, but by introducing crown molding at the top and painting it the same colour as the wall, we visually extended the height of the wall onto the ceiling which balanced the larger scale baseboard at the bottom of the room.
Photographer: Stephani Buchman
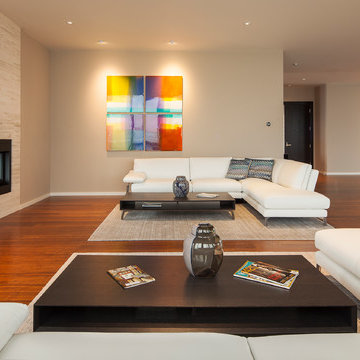
Modern meets transitional in penthouse setting. Furniture by Roche Bobois and photographs by Sean Airhart.
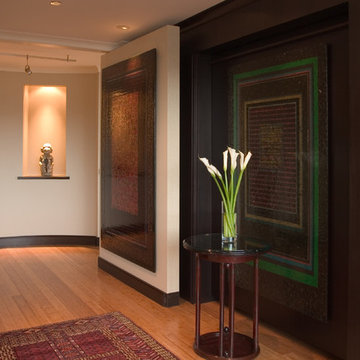
When the murphy bed in the den is in it’s upright position, the custom dark wood millwork becomes a feature wall. The artwork displayed on the wall acts as a handle to pull down the murphy bed. To the right is a pivot wall that closes to create guest privacy.
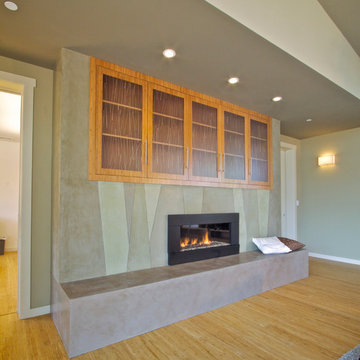
The Living Room fireplace has a stone-like Venetian plaster raised hearth. The pattern of the wall evokes the green shades of the tall native grasses around the house.
Erick Mikiten, AIA
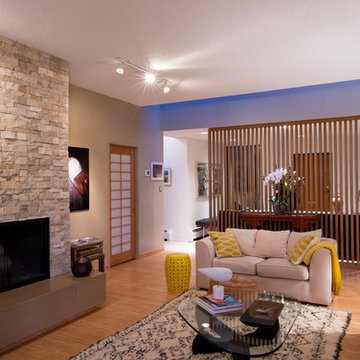
Cedar screen separates the entry foyer from the living room and allows a flow spatially and visually. The Bauhaus loveseat has been reupholstered in cream coloured velvet.
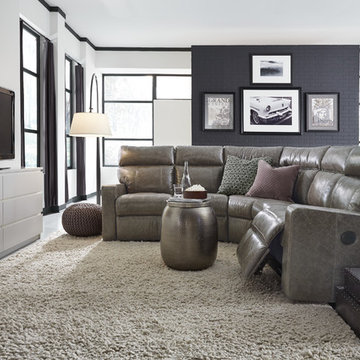
Recliners.LA is a leading distributor of high quality motion, sleeping & reclining furniture and home entertainment furniture. Check out our Palliser Furniture Collection.
Come visit a showroom in Los Angeles and Orange County today or visit us online at https://goo.gl/7Pbnco. (Recliners.LA)
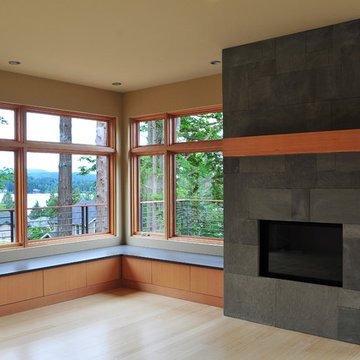
Great room with expansive wood clad windows, custom built in benches, cut stone natural gas fireplace with wood mantel, and bamboo flooring throughout.
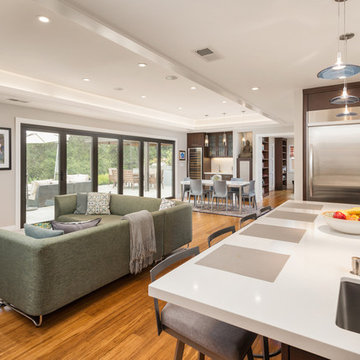
This small Ranch Style house was gutted and completely renovated and opened up to produce a truly indoor-outdoor experience. Panoramic Doors were essential to that end. Most of the house, including what was previously an enclosed Kitchen, now share the views out to the private rear yard and garden.
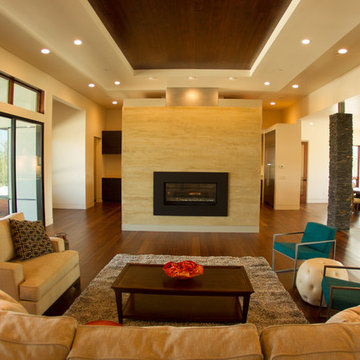
The main living room is designed for entertaining and maximizing the views of the city while still being comfortable for everyday life. The open floor plan uses a large freestanding fireplace, floating ceilings, stone column and barn door to define the entry, living room, kitchen, breakfast nook, dining room and media room while keeping easy flow from space to space.
-Mike Larson Estate Photography
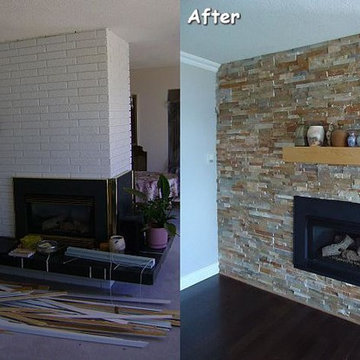
It all started with a colour consultation that side tracked onto the homeowner’s fireplace. It soon turned into a whole home interior design and renovation.
The homeowner originally wanted to know what I thought of adding a mantle to the painted white brick on his fireplace and I answered honestly by saying I didn’t think it was money well spent due to the outdated look of the fireplace peninsula. The homeowner then admitted he didn’t like the look of the fireplace and wanted to know what I would do to change it. That conversation was the beginning of a complete redesign to this Ash Street home.
photo credit; Evelyn M Interiors
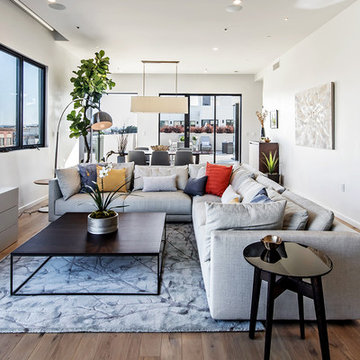
BEFORE renderings by SPACIALISTS, AFTER photos by KPacific and PacStar http://pacificstarbh.com, interior design by DLZ Interiors www.DLZinteriors.com
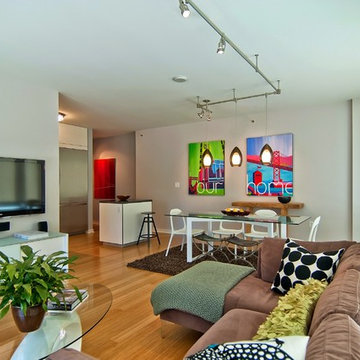
Living area within the great room featuring light bamboo floors, modern track lighting, refurbished and new furniture, white and black kitchen.
Photo by LuxeHomeTours
408 Billeder af dagligstue med beige vægge og bambusgulv
3
