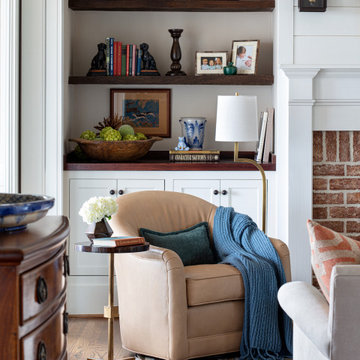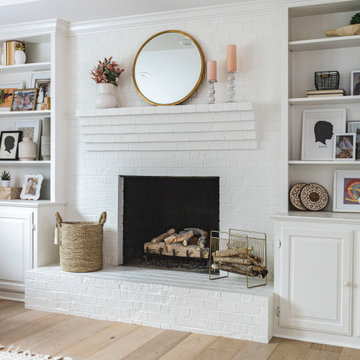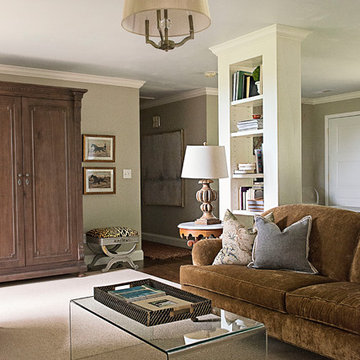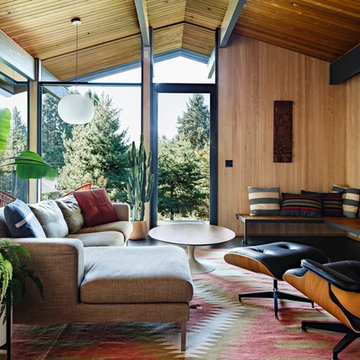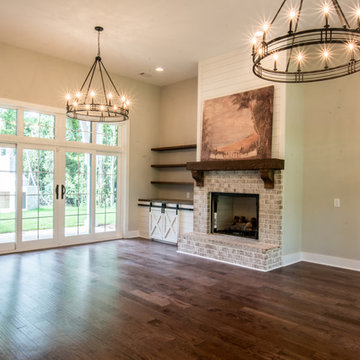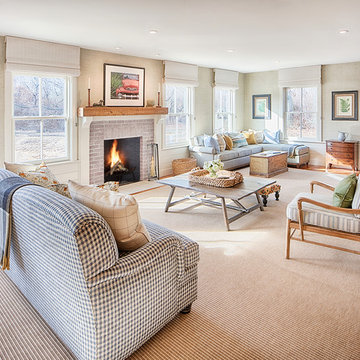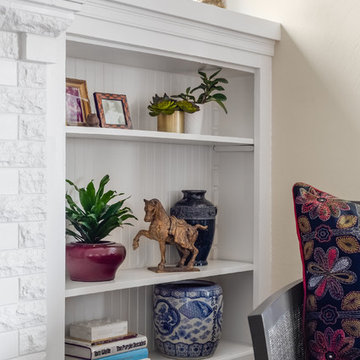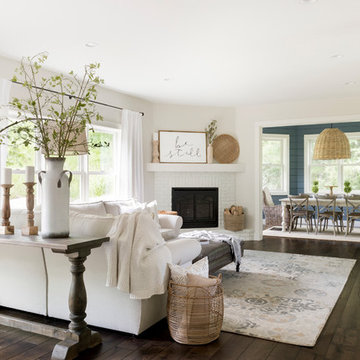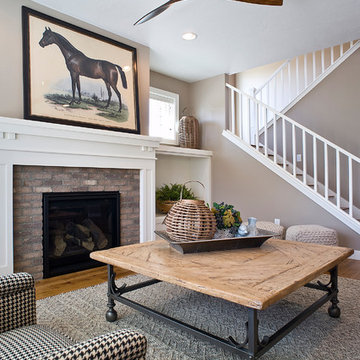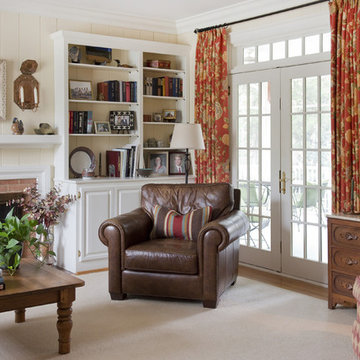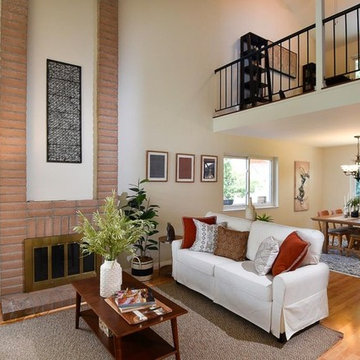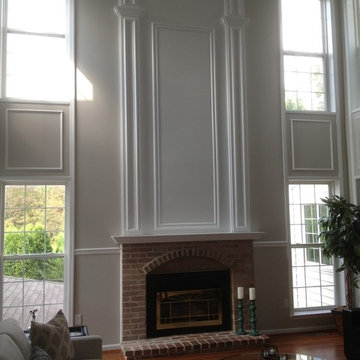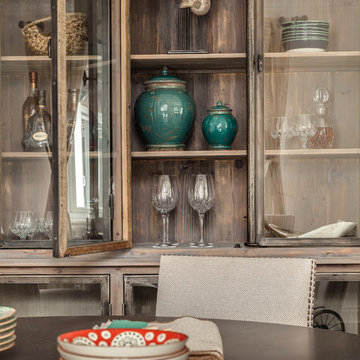4.983 Billeder af dagligstue med beige vægge og muret pejseindramning
Sorteret efter:
Budget
Sorter efter:Populær i dag
81 - 100 af 4.983 billeder
Item 1 ud af 3

We added this reading alcove by building out the walls. It's a perfect place to read a book and take a nap.
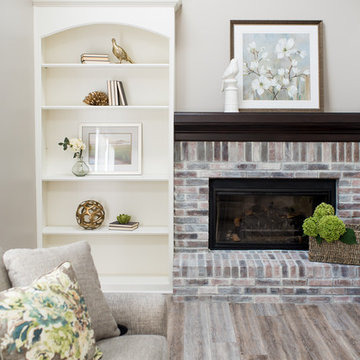
Our clients have lived in this suburban custom home for 25 years. It was built in the early 90s. They love the home and location. It’s their forever home. We were hired to reimagine the space, design, specify, and manage the project renovation and trades. We designed the entry, kitchen, and family room, and it took us eight weeks to complete the project.
Project completed by Wendy Langston's Everything Home interior design firm, which serves Carmel, Zionsville, Fishers, Westfield, Noblesville, and Indianapolis.
For more about Everything Home, click here: https://everythinghomedesigns.com/
To learn more about this project, click here:
https://everythinghomedesigns.com/portfolio/90s-home-renovation/
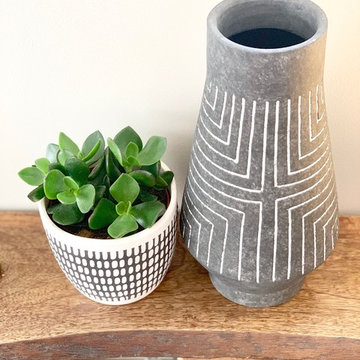
This boho living room features natural elements and neutral colors in a worldly design.
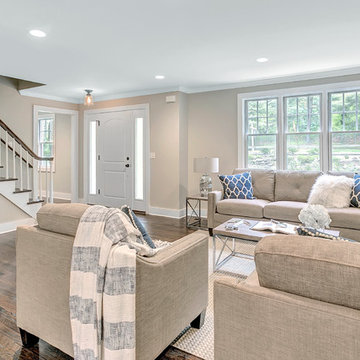
Large open concept traditional style living room with tons of natural light. Opens up to a large L- shaped kitchen and dining room.
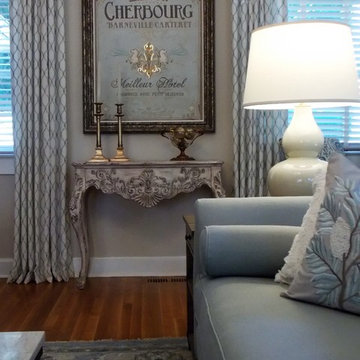
Ethan Allen's Joelle Table, custom art and accents create a beautiful vocal point in guest living room.
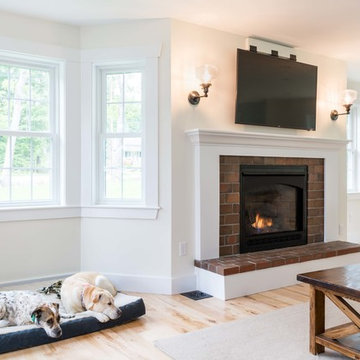
This 2,880 sq. ft. Windham home mixes the bright neutrals of a modern farmhouse with the comforting character of traditional New England. There are four bedrooms and two and a half baths, including an expansive master suite over the garage.
Photos by Tessa Manning
4.983 Billeder af dagligstue med beige vægge og muret pejseindramning
5
