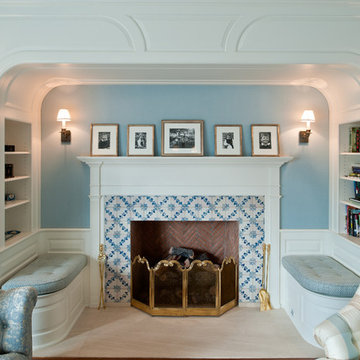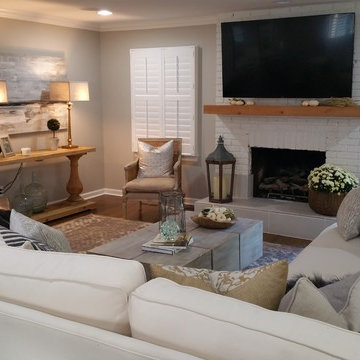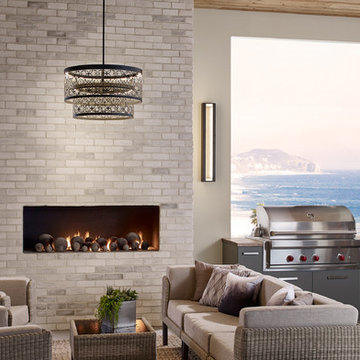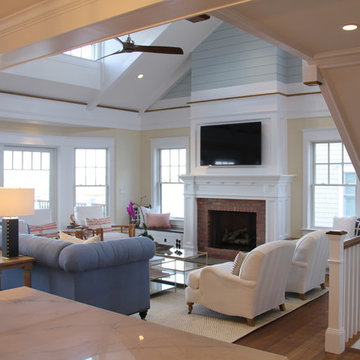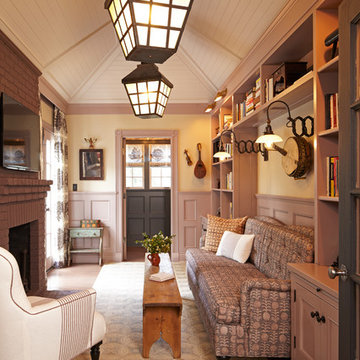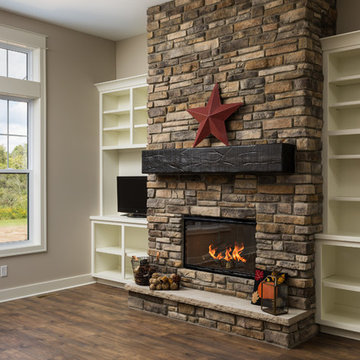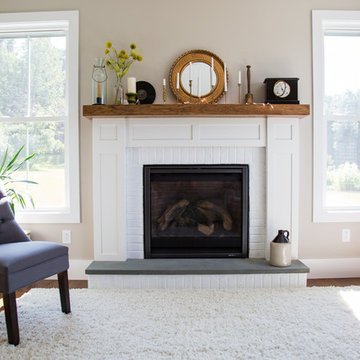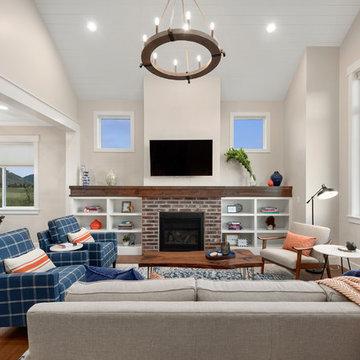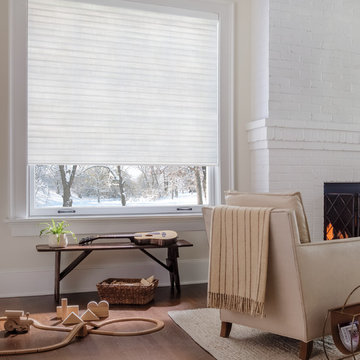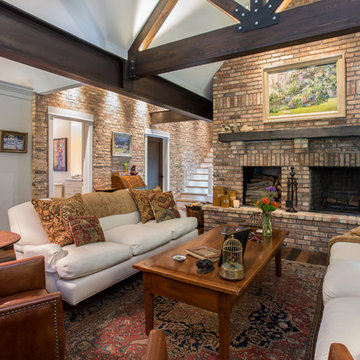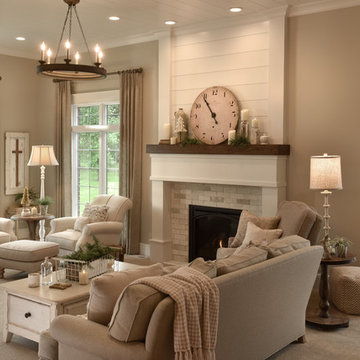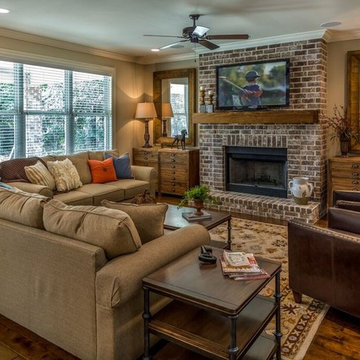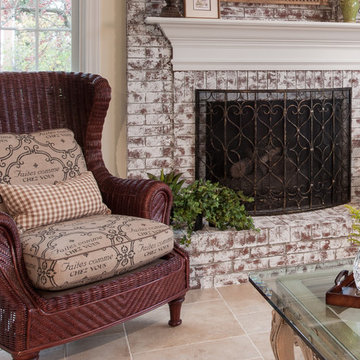4.983 Billeder af dagligstue med beige vægge og muret pejseindramning
Sorteret efter:
Budget
Sorter efter:Populær i dag
141 - 160 af 4.983 billeder
Item 1 ud af 3

Large living area with indoor/outdoor space. Folding NanaWall opens to porch for entertaining or outdoor enjoyment.
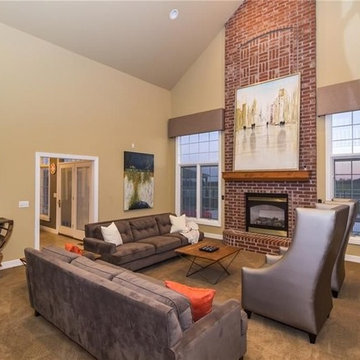
Two story brick fireplace and ceilings overlook the pool. This is a great place to entertain.
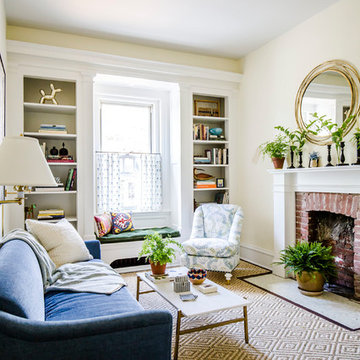
Shades of green and blues were used in this family room. It is a great space for hanging out with the family, relaxing or entertaining. It's the perfect blend of traditional and modern styles, comfortable and elegant.
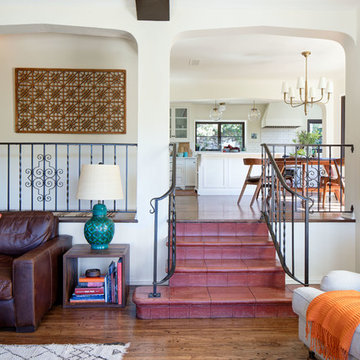
View from living room into the family kitchen. The railing, stair tile, and floors are original to the 1936 house. Lighting is from Rejuvenation.
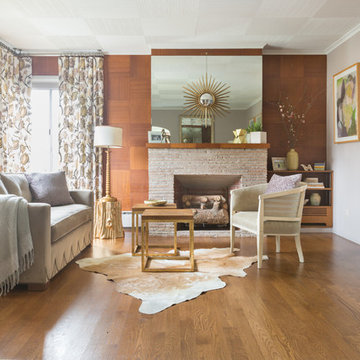
The mid-century modern living room features a fireplace original to the home, walnut veneer paneling and walnut flooring. Vintage pieces, such as the white arm chair and starburst mirror, are mixed in with more modern finds like the ivory faux shagreen side table, hair on hide rug and gold accent tables.
Photographer: Lauren Edith Andersen
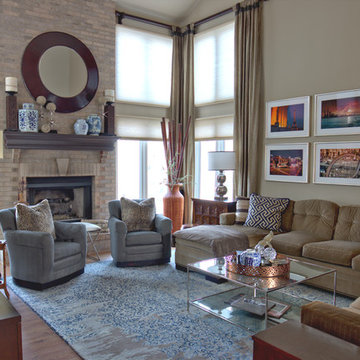
UPDATED **
Same room with a new rug and updated blue accessories. We swapped swivel chairs with another room in the house and added animal fur pillows.
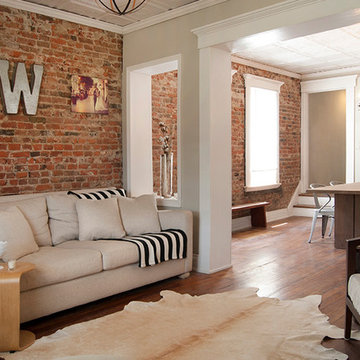
Photo: Adrienne DeRosa © 2015 Houzz
Although the couple expected to run into the usual issues of renovation, they soon learned that the house was in worse shape than they thought. While they had planned on some cosmetic changes and utility updates, it was soon apparent that the amount of neglect had taken a tole on the home. "We knew we would be living through some level of chaos," Catherine explains, "but didn't expect ti to be nearly as bad as it was, which was a complete gut-job of the entire house!"
Once the paneling and carpet were removed, and drop-ceiling dismantled, the special qualities of the house began to reveal themselves. Starting with a clean slate allowed the Williamsons to create the space as they wanted it to be. In order to allow more light to pass through the downstairs, Bryan created pass-throughs from the living room to the dining room. "We didn't want to take down the entire wall because we wanted to keep as much of the original layout as possible, so this was a good compromise," says Catherine. Having the open volume between rooms has also proven very beneficial for larger gatherings as well, as guests may converse more easily from room to room.
4.983 Billeder af dagligstue med beige vægge og muret pejseindramning
8
