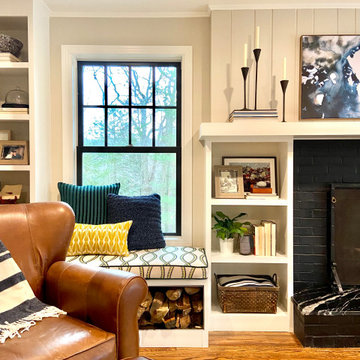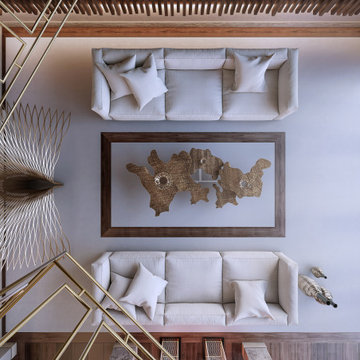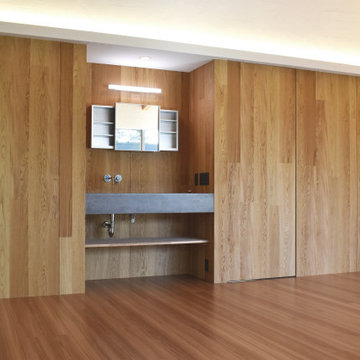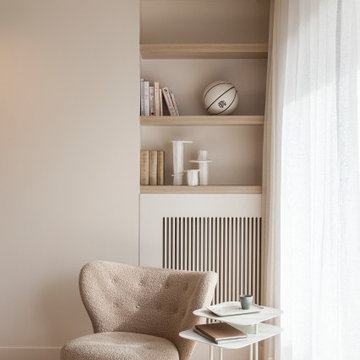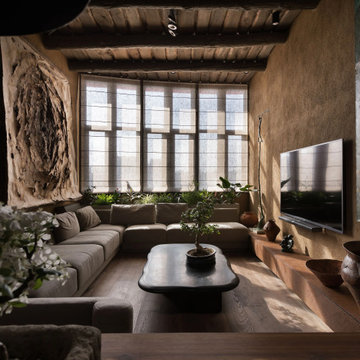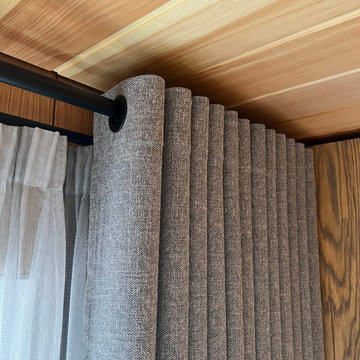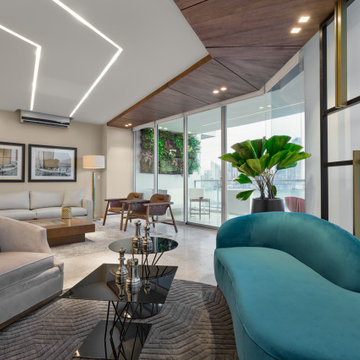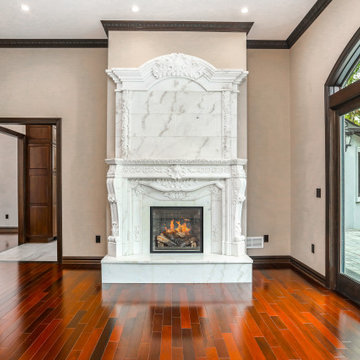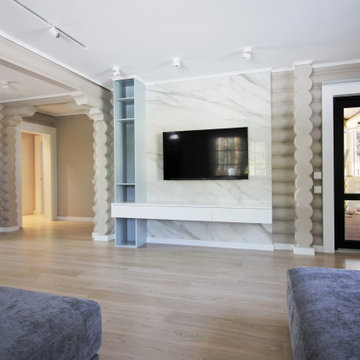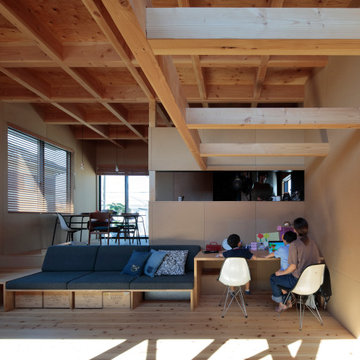376 Billeder af dagligstue med beige vægge og trævæg
Sorteret efter:
Budget
Sorter efter:Populær i dag
141 - 160 af 376 billeder
Item 1 ud af 3
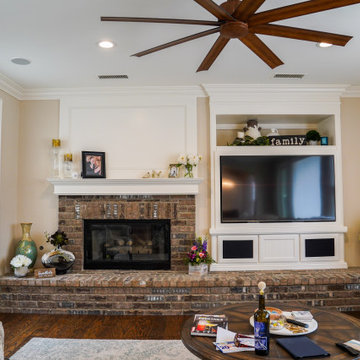
Example of a traditional style living room remodel. Fireplace with a brick exterior and a custom made space for TV.
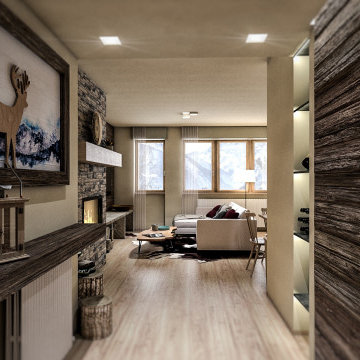
Ristrutturazione chiavi in mano, di appartamento di montagna sito a Bormio (SO)
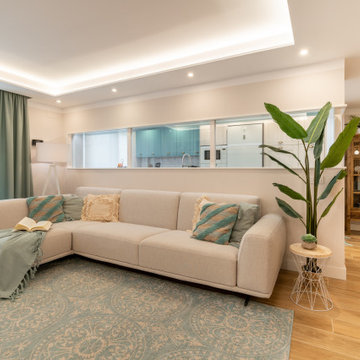
El salón conectado con la cocina, y con un techo abierto, hacen que el juego de luces, ademas de funcional, sea decorativo, para así tener un espacio en el que poder disfrutar de distintas escenas y momentos.
El sofá con Chaise es una pieza minimalista liviana y moderna que coordina perfectamente con el estilo de la casa.
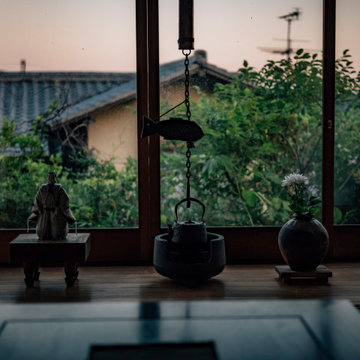
The owner talks about the interior of the "shoin-zukuri" or "study style" of the Japanese house, which originates from the design of the dwellings of Zen monks and samurai of the XV-XVI centuries. It can always be recognized by its characteristic "shoji" - sliding doors, as well as window and room partitions made of translucent sheets of rice paper in wooden frames. This is the first image that comes to mind when you think of Japanese interiors.
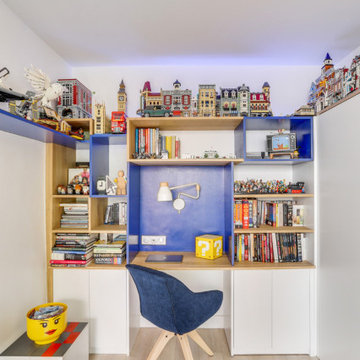
Un espace modulaire et chaleureux qui peut se transformer selon les besoins de l'habitant : Bureau/ salle à manger/ espace de détente / espace home cinéma / couchage d'invités....
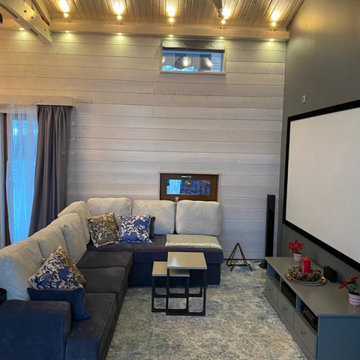
Interesting lighting variation: chandelier opposite which is industrial style bulb balls. Exposed beams that are matched by the wooden finish on walls. Down Pipe, a dark lead grey by Farrow & Ball allows white kitchen to stand out.
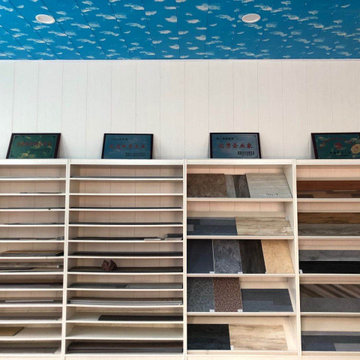
We are a leading MANUFACTURER of personal Luxury vinyl flooring.Our products follow the standard of ISO14001, OHSAS18001,ISO9001 and SGS.We support OEM.
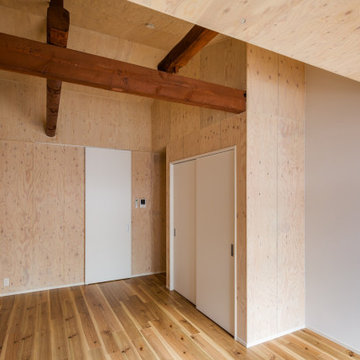
北区の家
梁を表した小屋組を見せるリビング。
スタイリッシュで可愛い、自然素材を使った家です。
株式会社小木野貴光アトリエ一級建築士建築士事務所 https://www.ogino-a.com/
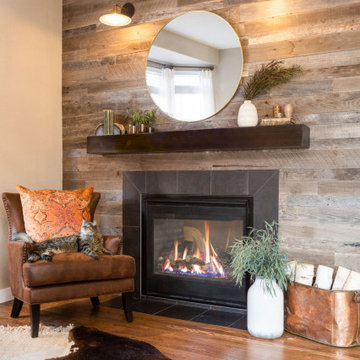
A double-sided fireplace means double the opportunity for a dramatic focal point! On the living room side (the tv-free grown-up zone) we utilized reclaimed wooden planks to add layers of texture and bring in more cozy warm vibes. On the family room side (aka the tv room) we mixed it up with a travertine ledger stone that ties in with the warm tones of the kitchen island.
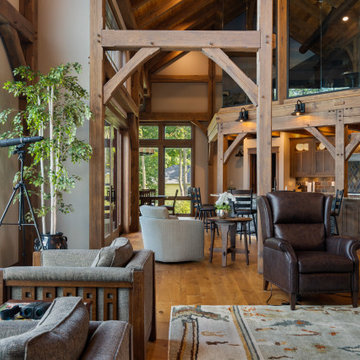
The timber frame great room is two and a half stories high with a loft that has glass walls overlooking the seating area. The stone from the fireplace is repeated on the back wall of the custom staircase. Powder coated metal pig rail was used for the railing system on the floating staircase. Everything about this home was customized at the requests of the homeowners. The end result is comfortable and relaxed for a room with this much volume.
376 Billeder af dagligstue med beige vægge og trævæg
8
