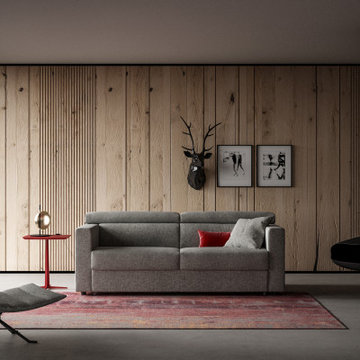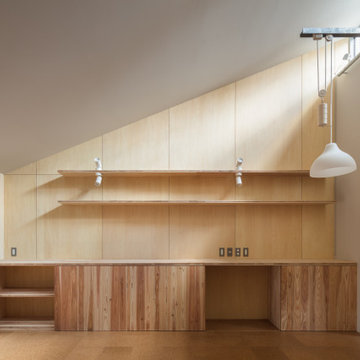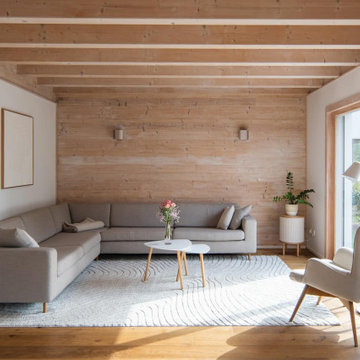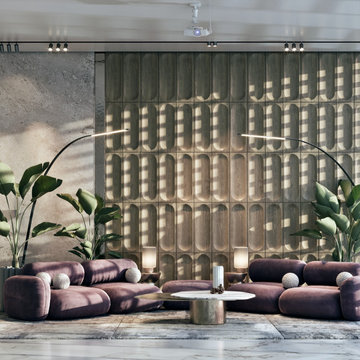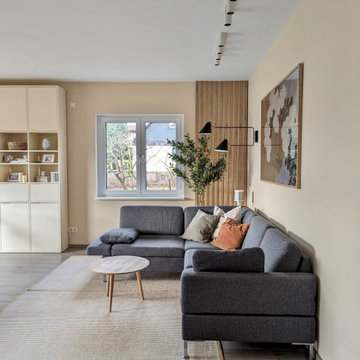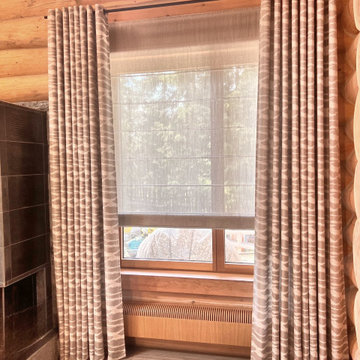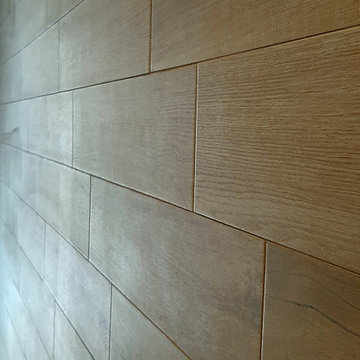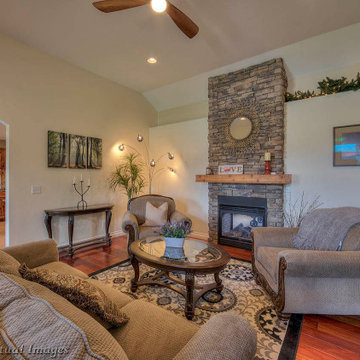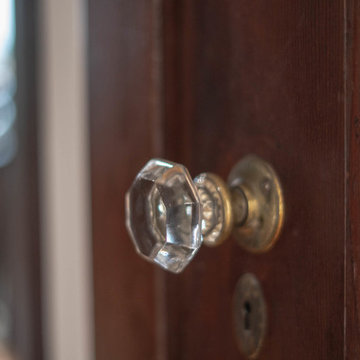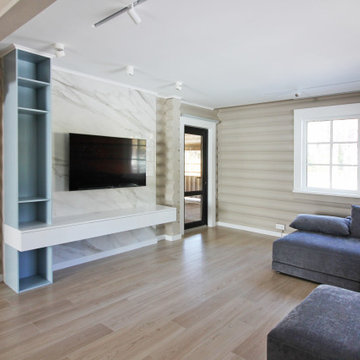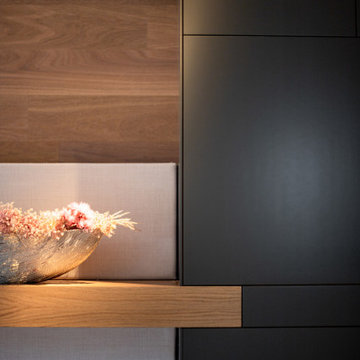376 Billeder af dagligstue med beige vægge og trævæg
Sorteret efter:
Budget
Sorter efter:Populær i dag
161 - 180 af 376 billeder
Item 1 ud af 3
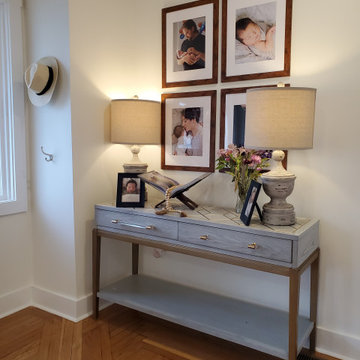
The Caramel Modern Farmhouse design is one of our fan favorites. There are so many things to love. This home was renovated to have an open first floor that allowed the clients to see all the way to their kitchen space. The homeowners were young parents and wanted a space that was multi-functional yet toddler-friendly. By incorporating a play area in the living room and all baby proof furniture and finishes, we turned this vintage home into a modern dream.
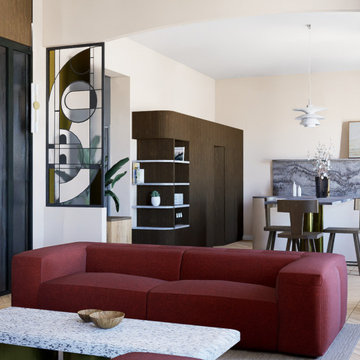
- MISSION -
L’objectif était de procéder à la rénovation de cet appartement haussmannien en y insufflant un esprit décontracté, élégant et un brin geek.
- PARTI-PRIS -
La réflexion s’est centrée sur la volonté de faire dialoguer les espaces et de porter une attention aux transitions entre les volumes.
- SOLUTION -
> Proposer des espaces tantôt poreux, tantôt fermés permettant de jouer sur des degrés divers d'intimité,
> Imaginer des transitions différentes (verrières vitrail, portes accordéon en verre "églomisé", porte cachée, ...)
> Intégrer un espace multimedia confortable et fonctionnel.
PHASE : CONCEPTION
LIEU : HERAULT
SURFACE : 120m2
x Relevé EDL
x Planches Ambiance & Inspirations
x Plans du projet aménagé
x Visuels de mise en situation
x Carnet de références types
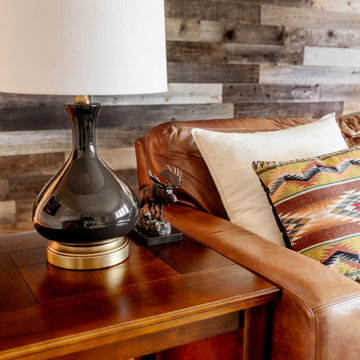
When there is no outlet and paying to add one in isn't in the budget try going to Modern Lantern for a high end, well made battery operated, cordless lamp.
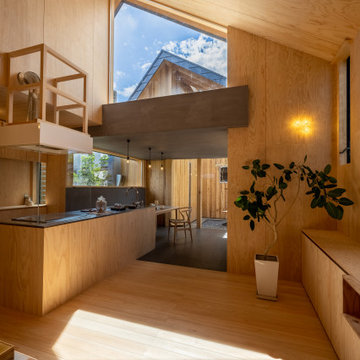
北から南に細く長い、決して恵まれた環境とは言えない敷地。
その敷地の形状をなぞるように伸び、分断し、それぞれを低い屋根で繋げながら建つ。
この場所で自然の恩恵を効果的に享受するための私たちなりの解決策。
雨や雪は受け止めることなく、両サイドを走る水路に受け流し委ねる姿勢。
敷地入口から順にパブリック-セミプライベート-プライベートと奥に向かって閉じていく。
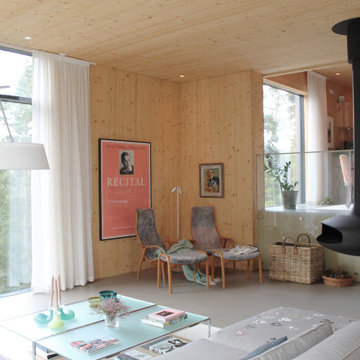
Ett rum i modern stil med mjuka väggar och tak i trä som skapar en varm och inbjudande känsla. Stora fönsteröppningar släpper in dagsljus och skapar utblickar mot naturen utanför.
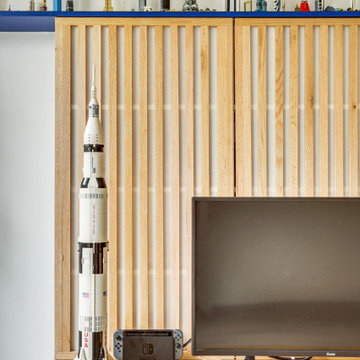
Un meuble TV sur mesure, adapté pour recevoir un matériel HI FI et optimiser la diffusion du son grâce à des panneaux doublés en tissus acoustique.
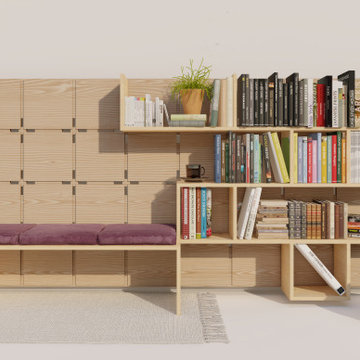
Modular furniture series, designed by MADstudio as a creative storage solution for small living conditions.
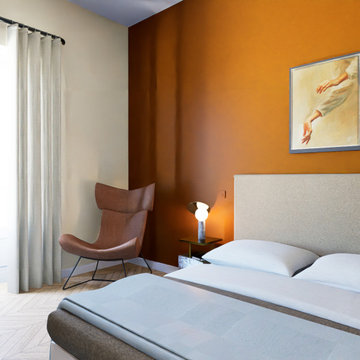
- MISSION -
L’objectif était de procéder à la rénovation de cet appartement haussmannien en y insufflant un esprit décontracté, élégant et un brin geek.
- PARTI-PRIS -
La réflexion s’est centrée sur la volonté de faire dialoguer les espaces et de porter une attention aux transitions entre les volumes.
- SOLUTION -
> Proposer des espaces tantôt poreux, tantôt fermés permettant de jouer sur des degrés divers d'intimité,
> Imaginer des transitions différentes (verrières vitrail, portes accordéon en verre "églomisé", porte cachée, ...)
> Intégrer un espace multimedia confortable et fonctionnel.
PHASE : CONCEPTION
LIEU : HERAULT
SURFACE : 120m2
x Relevé EDL
x Planches Ambiance & Inspirations
x Plans du projet aménagé
x Visuels de mise en situation
x Carnet de références types
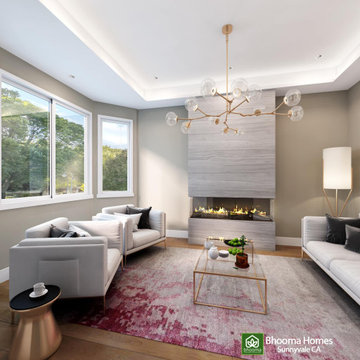
A modern farmhouse-style home. Driven by our client’s wish to keep the scale of the building and spaces intimate and warm, but contemporary, we designed a cozy 4 Bedroom and 4 Bath Modern Farmhouse Style Home, with abundant light, views, and space luxury. Through the foyer, you are welcomed into an elegant parlor with its own bay window and a fireplace. The heart of the home is its Great Room with vaulted ceilings and skylights. The Great Room is also the axis of the house, which opens up into the backyard, mingling the exterior and the interiors through a folding wall glass system. It’s 2700sft on the ground, which will see the family grow.
376 Billeder af dagligstue med beige vægge og trævæg
9
