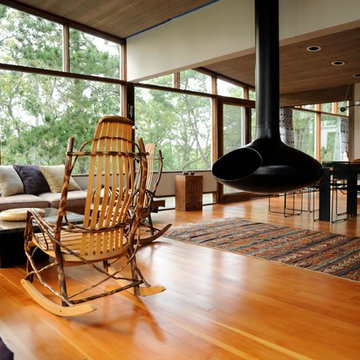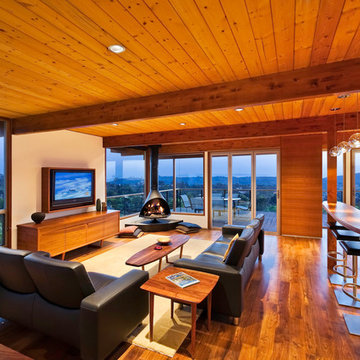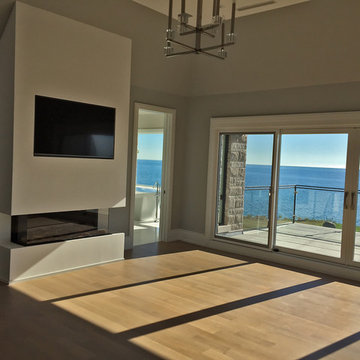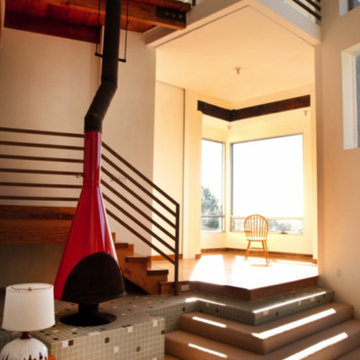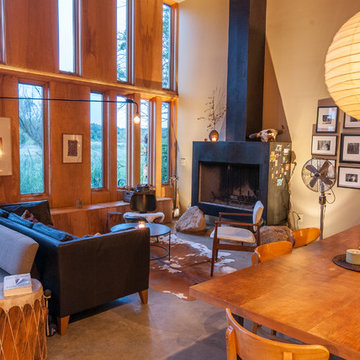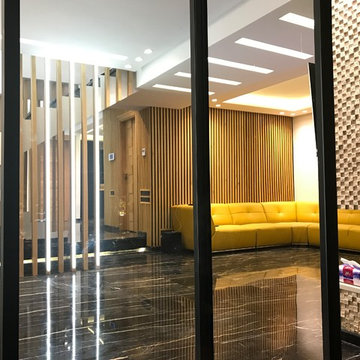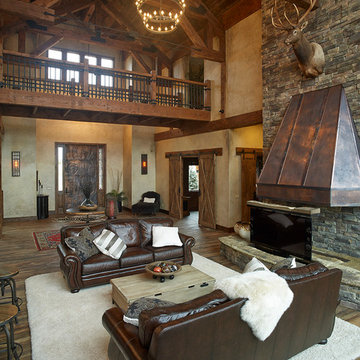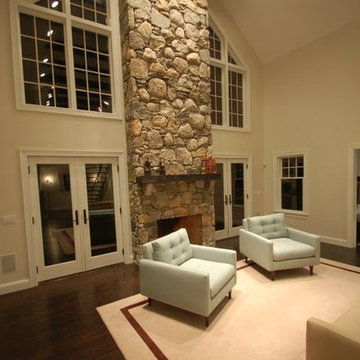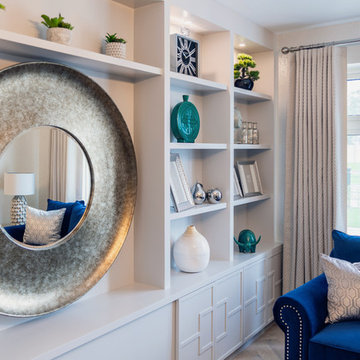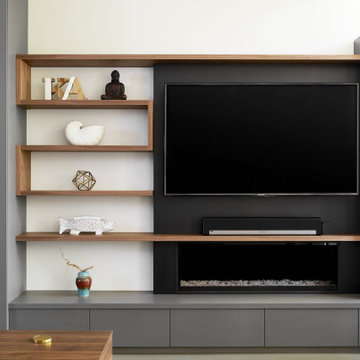780 Billeder af dagligstue med beige vægge og væghængt pejs
Sorteret efter:
Budget
Sorter efter:Populær i dag
21 - 40 af 780 billeder
Item 1 ud af 3
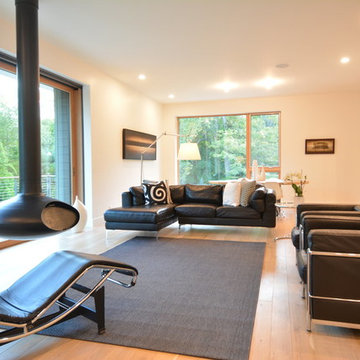
Modern living room with hanging fireplace and Keuka Studios cable railings on the exterior deck
Photos by Christiam Philips and Alexander Kolbe
www.keuka-studios.com
built by www.evoDomus.com
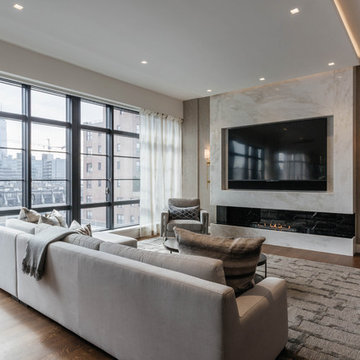
Pièce de résistance, a custom marble fireplace framing an 80" television.
Photo Credit: Nick Glimenakis
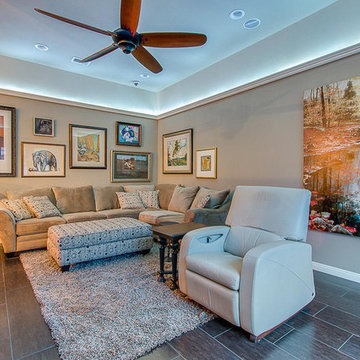
This is the finest appointed home under $200K in the valley, boasting luxurious upgrades such as high-end soft-close cabinetry, slab granite countertops with full backsplash, and stainless steel appliances. Features include: solid core doors, dimmable LED recessed lighting, surround sound built into two rooms, designer accent wallpaper, elegant tile bathrooms, & a sunken living room. Large patio doors provide easy access to the paved, private, hacienda-style courtyard. The low maintenance desert landscaping, artificial turf and a mature shade tree allows you to enjoy the outdoors as much as the indoors. This amazing and beautiful custom remodeled home is close to trails, playgrounds, shopping and the I-17. Schedule your showing today! E-car charger does not convey.
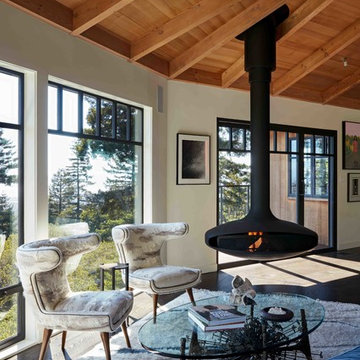
James G. Stavoy, Architect
Bryn Brugioni Interior Design
Susann Thomason Tunick, Interior Design
Randy Thueme Design, Landscape Architect
Mariko Reed, Photographer
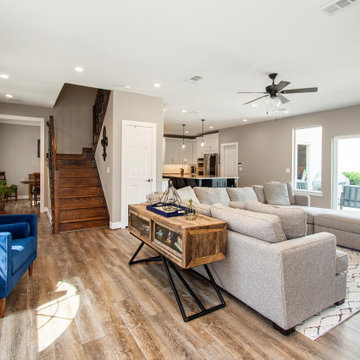
Our clients wanted to increase the size of their kitchen, which was small, in comparison to the overall size of the home. They wanted a more open livable space for the family to be able to hang out downstairs. They wanted to remove the walls downstairs in the front formal living and den making them a new large den/entering room. They also wanted to remove the powder and laundry room from the center of the kitchen, giving them more functional space in the kitchen that was completely opened up to their den. The addition was planned to be one story with a bedroom/game room (flex space), laundry room, bathroom (to serve as the on-suite to the bedroom and pool bath), and storage closet. They also wanted a larger sliding door leading out to the pool.
We demoed the entire kitchen, including the laundry room and powder bath that were in the center! The wall between the den and formal living was removed, completely opening up that space to the entry of the house. A small space was separated out from the main den area, creating a flex space for them to become a home office, sitting area, or reading nook. A beautiful fireplace was added, surrounded with slate ledger, flanked with built-in bookcases creating a focal point to the den. Behind this main open living area, is the addition. When the addition is not being utilized as a guest room, it serves as a game room for their two young boys. There is a large closet in there great for toys or additional storage. A full bath was added, which is connected to the bedroom, but also opens to the hallway so that it can be used for the pool bath.
The new laundry room is a dream come true! Not only does it have room for cabinets, but it also has space for a much-needed extra refrigerator. There is also a closet inside the laundry room for additional storage. This first-floor addition has greatly enhanced the functionality of this family’s daily lives. Previously, there was essentially only one small space for them to hang out downstairs, making it impossible for more than one conversation to be had. Now, the kids can be playing air hockey, video games, or roughhousing in the game room, while the adults can be enjoying TV in the den or cooking in the kitchen, without interruption! While living through a remodel might not be easy, the outcome definitely outweighs the struggles throughout the process.
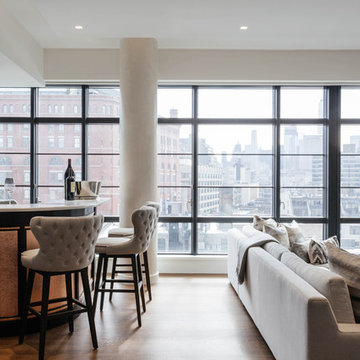
Large open steel windows and city scape make this space one of a kind. Photo Credit: Nick Glimenakis
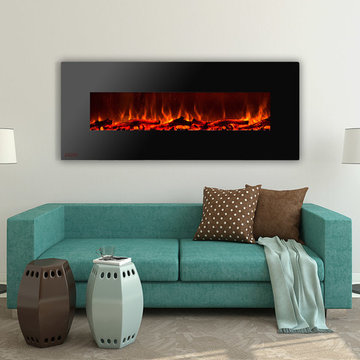
One of the wall mounted electric fireplace placements in the living room is above the couch. Fireplace hung above the couch makes a great focal point and creates a comfortable warm atmosphere in the couch area so that you and your guests would feel cozy and comfy even on colder days.
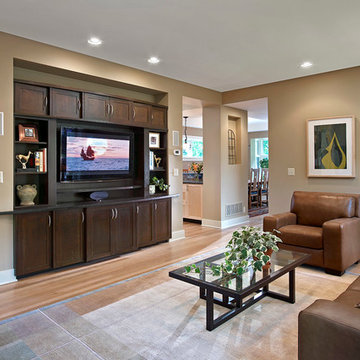
A custom entertainment center was designed specifically for this family room space.
780 Billeder af dagligstue med beige vægge og væghængt pejs
2

