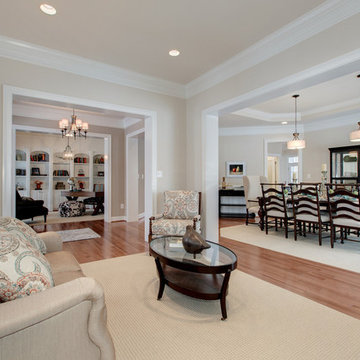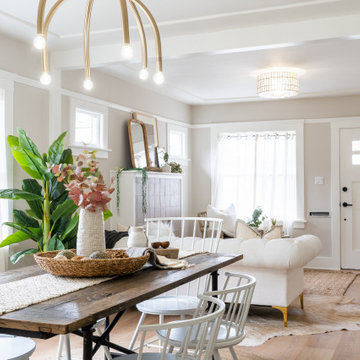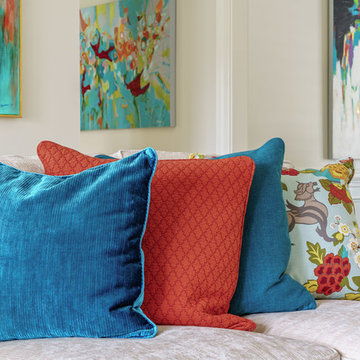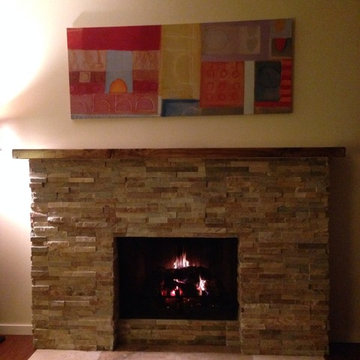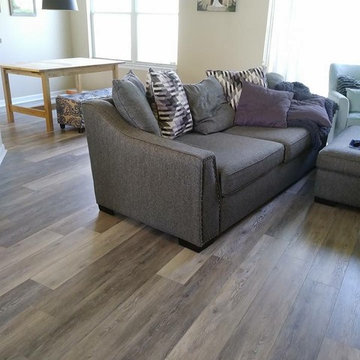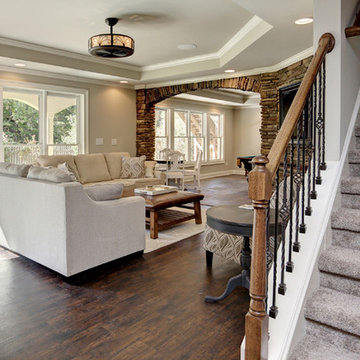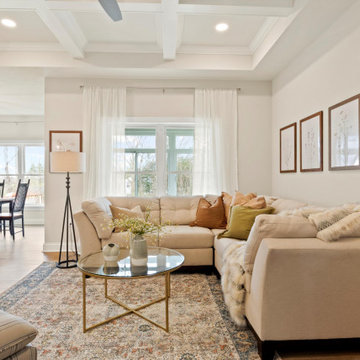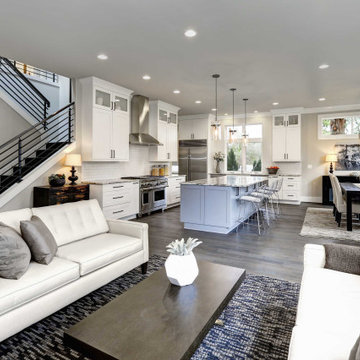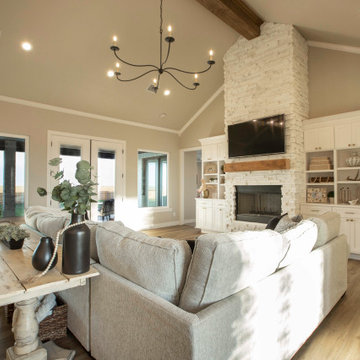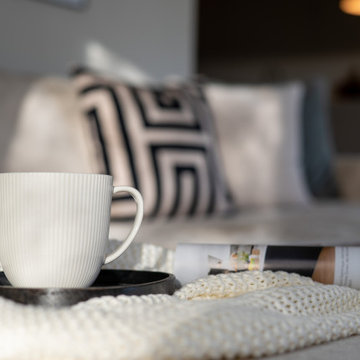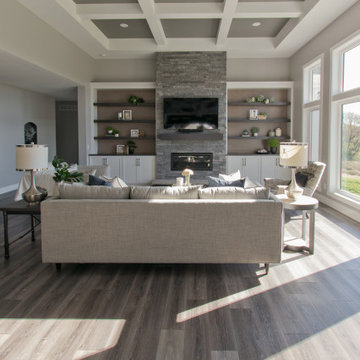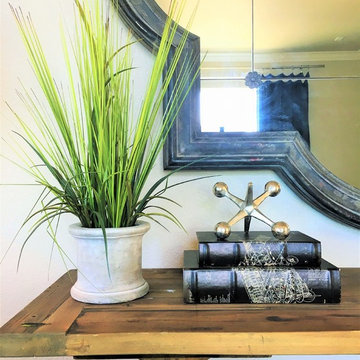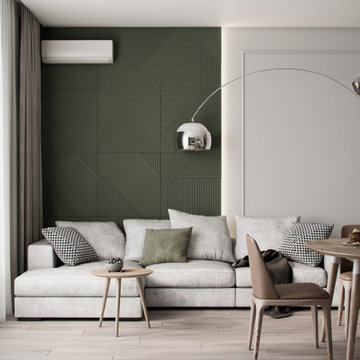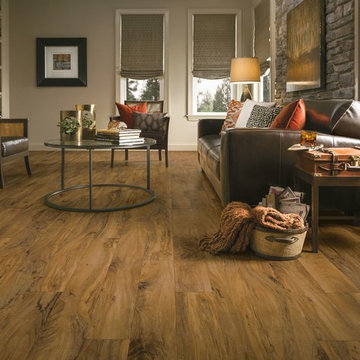1.411 Billeder af dagligstue med beige vægge og vinylgulv
Sorteret efter:
Budget
Sorter efter:Populær i dag
41 - 60 af 1.411 billeder
Item 1 ud af 3
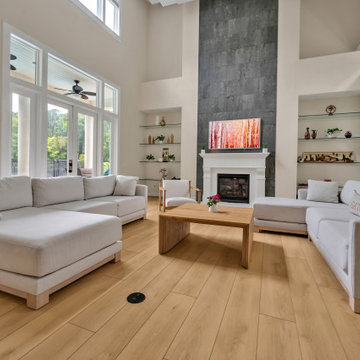
A classic select grade natural oak. Timeless and versatile. With the Modin Collection, we have raised the bar on luxury vinyl plank. The result is a new standard in resilient flooring. Modin offers true embossed in register texture, a low sheen level, a rigid SPC core, an industry-leading wear layer, and so much more.
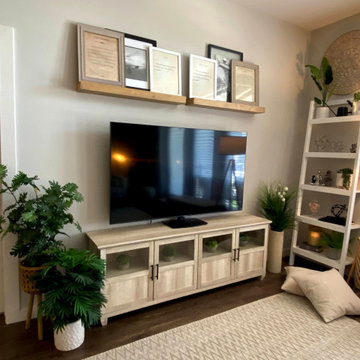
This living room started from a blank canvas. The client had just recently moved in and had no furniture except for a desk in her office. My initial goal was to figure out what she was looking for, her preferred style, and color palette. She told me her must-haves: plenty of seating for friend gatherings, lots of plants, neutral tones, and a midcentury style with a twist.
Given her preferences and needs, I went to work. Luckily, I’m quite savvy with resources including Facebook Marketplace, Next Door, Offer-up, and Instagram as well as using various online and local retailers.
This renovation was designed by Heidi Reis with Abode Agency LLC, she serves clients in Atlanta including but not limited to Intown neighborhoods such as: Grant Park, Inman Park, Midtown, Kirkwood, Candler Park, Lindberg area, Martin Manor, Brookhaven, Buckhead, Decatur, and Avondale Estates.
For more information on working with Heidi Reis, click here: https://www.AbodeAgency.Net/
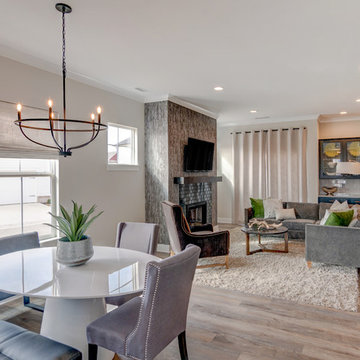
The main living space in this home is designed as the ideal entertaining space due to the open concept floor plan. Engage with friends from the kitchen, living or dining room.
Photo Credit: Tom Graham
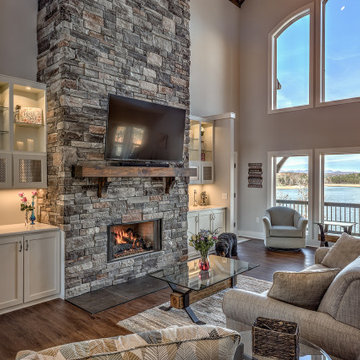
This custom Craftsman home is as charming inside as it is outside! The interior features beige walls, white trim, and medium brown flooring throughout.
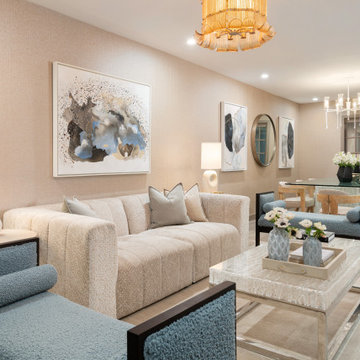
Paint colors give a warm feel with textural wallpaper that’s wall to wall throughout the condo. The 3 decorative light fixtures on the main floor of the condo give off warm light, and add character to the spaces. The living room design includes a custom sofa with a cream chenille fabric as well as custom benches with a blue boucle fabric adding a bit of color to the rest of the neutral finishes in the home.

Our clients wanted to increase the size of their kitchen, which was small, in comparison to the overall size of the home. They wanted a more open livable space for the family to be able to hang out downstairs. They wanted to remove the walls downstairs in the front formal living and den making them a new large den/entering room. They also wanted to remove the powder and laundry room from the center of the kitchen, giving them more functional space in the kitchen that was completely opened up to their den. The addition was planned to be one story with a bedroom/game room (flex space), laundry room, bathroom (to serve as the on-suite to the bedroom and pool bath), and storage closet. They also wanted a larger sliding door leading out to the pool.
We demoed the entire kitchen, including the laundry room and powder bath that were in the center! The wall between the den and formal living was removed, completely opening up that space to the entry of the house. A small space was separated out from the main den area, creating a flex space for them to become a home office, sitting area, or reading nook. A beautiful fireplace was added, surrounded with slate ledger, flanked with built-in bookcases creating a focal point to the den. Behind this main open living area, is the addition. When the addition is not being utilized as a guest room, it serves as a game room for their two young boys. There is a large closet in there great for toys or additional storage. A full bath was added, which is connected to the bedroom, but also opens to the hallway so that it can be used for the pool bath.
The new laundry room is a dream come true! Not only does it have room for cabinets, but it also has space for a much-needed extra refrigerator. There is also a closet inside the laundry room for additional storage. This first-floor addition has greatly enhanced the functionality of this family’s daily lives. Previously, there was essentially only one small space for them to hang out downstairs, making it impossible for more than one conversation to be had. Now, the kids can be playing air hockey, video games, or roughhousing in the game room, while the adults can be enjoying TV in the den or cooking in the kitchen, without interruption! While living through a remodel might not be easy, the outcome definitely outweighs the struggles throughout the process.
1.411 Billeder af dagligstue med beige vægge og vinylgulv
3
