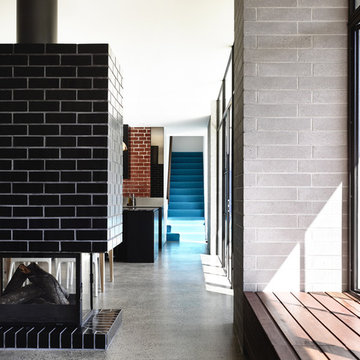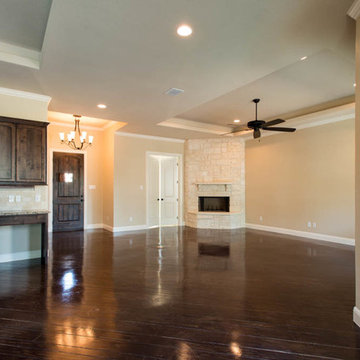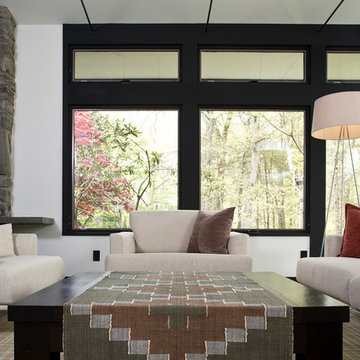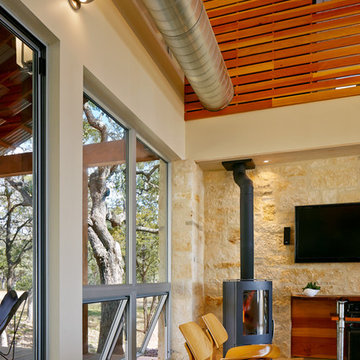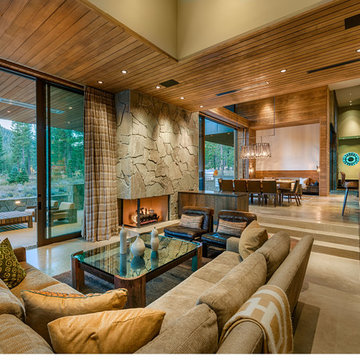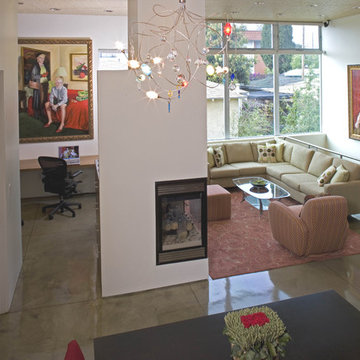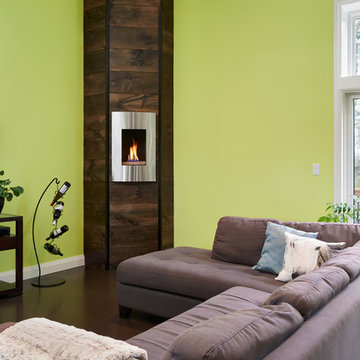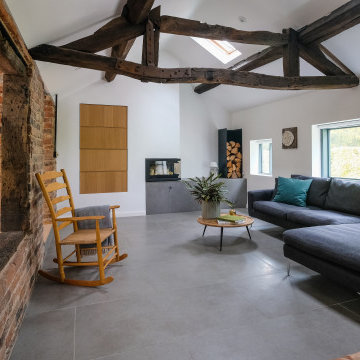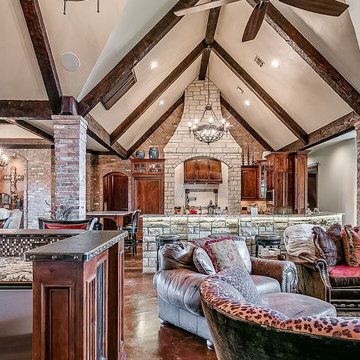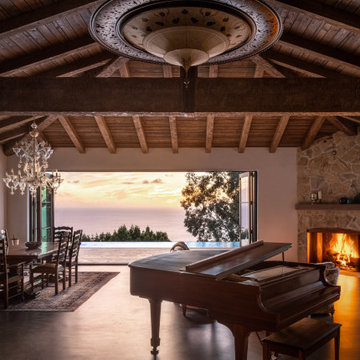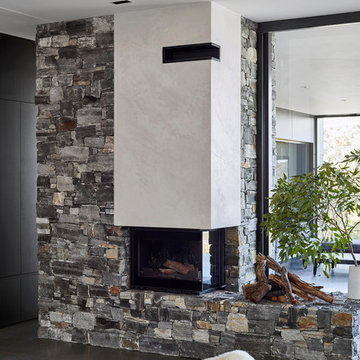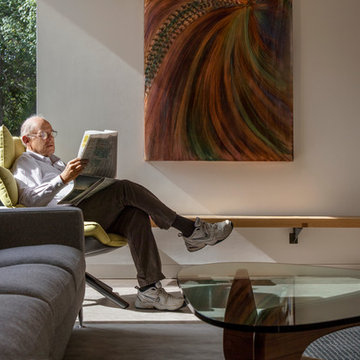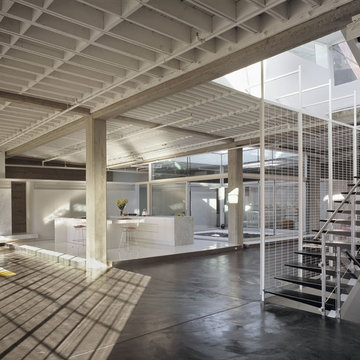345 Billeder af dagligstue med betongulv og hjørnepejs
Sorteret efter:
Budget
Sorter efter:Populær i dag
81 - 100 af 345 billeder
Item 1 ud af 3
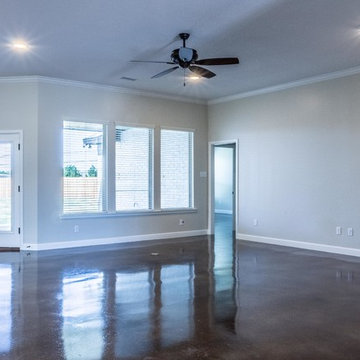
Large open living room with a brick-surround corner fireplace, wood mantle and stained concrete floors by Mark Payne Homes.
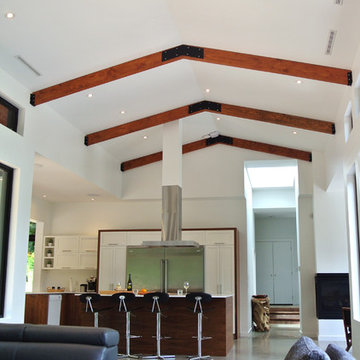
This house is set on a sunny natural plateau, sheltered from the wind and enjoys magnificent views of Sutton Mounts and Echo. The layout of the house integrates harmoniously with the surrounding forest, opening to nature through large expanses of glass and terraces that connect the living spaces to the forest. A long roof shelters the house, its deep eaves acting as a sunshade and defining protected outside spaces. The wide south and east terraces, close to ground level, bring the house into contact with its site and enjoy lots of sunshine. A screen porch is strategically located to avoid blocking the primary views and provides access to the forest. The living living spaces are arranged in an open layout under a ceiling ceiling that reaches 12 feet in height, yet more intimate spaces such as the fireplace alcove modulate the spaces between the higher volumes. The construction will achieve Novoclimat certification and integrates among other things a radiant floor fed by a geothermal heating system. This project was completed in collaboration with engineers and Construction Boivin.
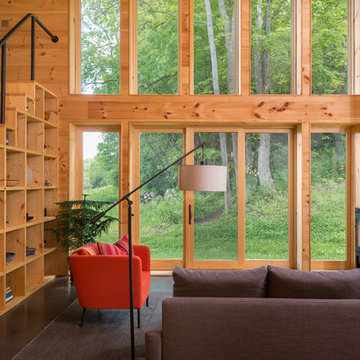
Interior built by Sweeney Design Build. Living room with custom built-ins staircase.
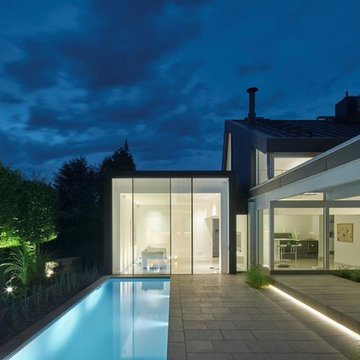
Villa V Kubus², roemerpartner
RÖMER KÖGELER UND PARTNER ARCHITEKTEN, Bauleitung: Tragwerk Bauingenieure, Fotos: Jens Willebrand
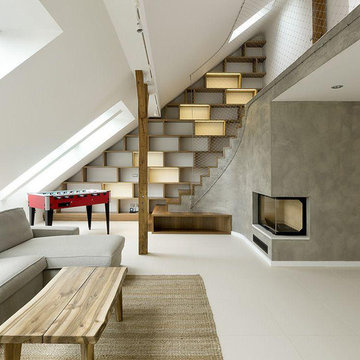
Mobilier en bois pour la chaleur de ce matériaux afin de contraster avec l'aspect minimaliste souhaité imposé par les couleurs blanches des revêtements et le Béton ciré utilisé pour la cheminée et l'escalier.
Une bibliothèque originale sur mesure qui suit la montée d'escalier et sa rambarde aérienne.
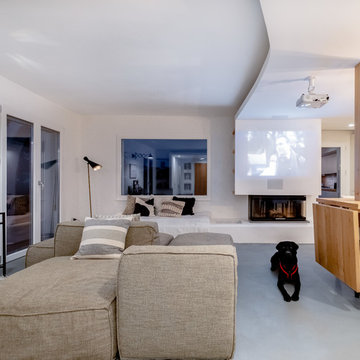
Zona Giorno | Living room
-
Dettaglio del divano | Sofa (sunset)
-
Ristrutturazione di abitazione privata al mare, ispirata all'architettura organica e di influenza moresca delle coste del Nord Sardegna.
Interiors remodeling inspired by organic and arabic architecture typical of Sardinia's North Shore houses.
-
Photo credit: Barbara Pau
Project: domECO
345 Billeder af dagligstue med betongulv og hjørnepejs
5
