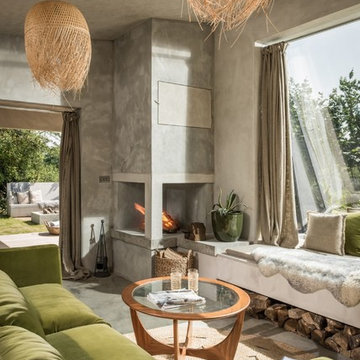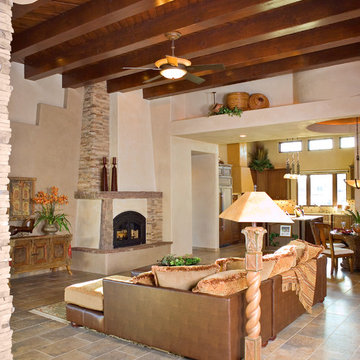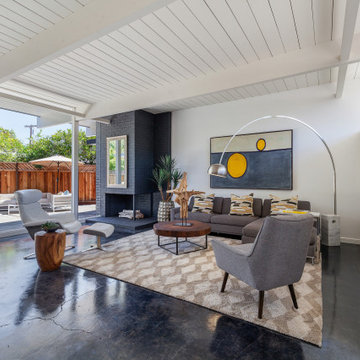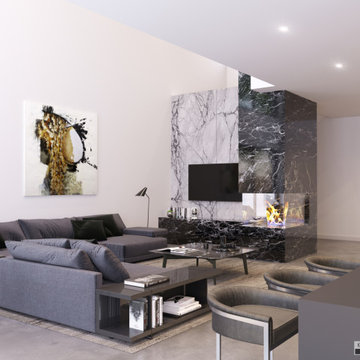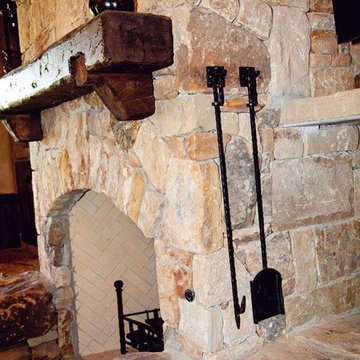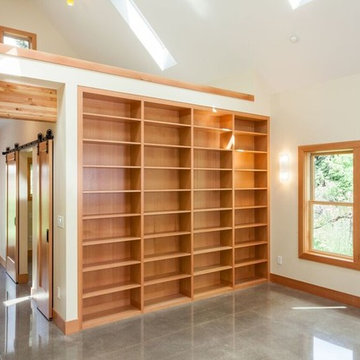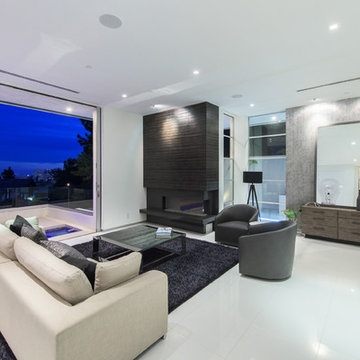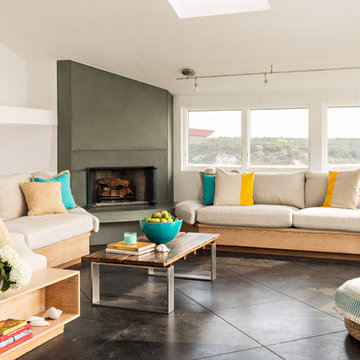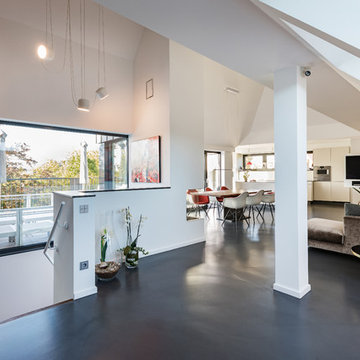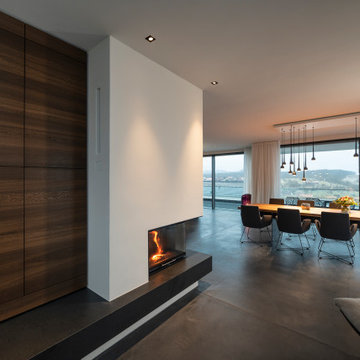345 Billeder af dagligstue med betongulv og hjørnepejs
Sorteret efter:
Budget
Sorter efter:Populær i dag
101 - 120 af 345 billeder
Item 1 ud af 3
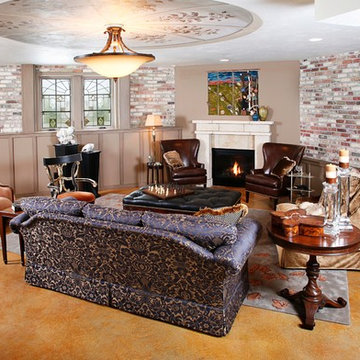
The living room of the Wilcox Estate and the Symphony Design Home. This room was a garage and was completely renovated to create the main living room.
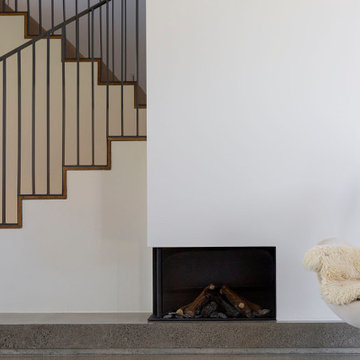
Clean open living space features a unique fireplace and strong lines leading the eye upstairs
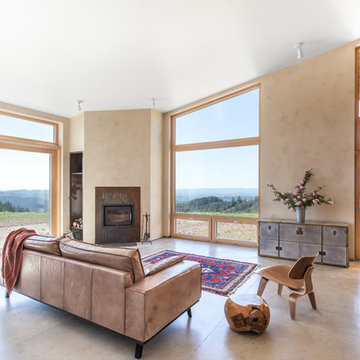
The site was the main point of inspiration for this home which features Zola Thermo Clad windows and doors. Located on a steep site with dramatic views, the house design takes cues from the surrounding topography. The house seeks to integrate into the landscape in a respectful way. It is set into the slope of the ridge, the building “steps down” working to become part of the landscape rather than be an intervention in opposition. The shed-roofed volumes are oriented to mimic the slope of the ridge and designed to provide solar shading. The main living space opens to spectacular landscape to the south and west – sweeping views of golden rolling hills, city lights, and is a perch to watch coast weather movement. On the north side the building is carefully shaped, turning to meet the edge line of a mature oak forest, creating an intimate, protected, courtyard.
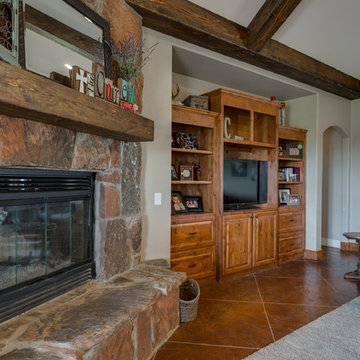
Living area with custom rock fireplace and rustic distressed mantle. Rustic, distressed, custom ceiling beams. Built-in entertainment center and stamped, stained concrete floors.

In this view from above, authentic Moroccan brass teardrop pendants fill the high space above the custom-designed curved fireplace, and dramatic 18-foot-high golden draperies emphasize the room height and capture sunlight with a backlit glow. Hanging the hand-pierced brass pendants down to the top of the fireplace lowers the visual focus and adds a stunning design element.
To create a more intimate space in the living area, long white glass pendants visually lower the ceiling directly over the seating. The global-patterned living room rug was custom-cut at an angle to echo the lines of the sofa, creating room for the adjacent pivoting bookcase on floor casters. By customizing the shape and size of the rug, we’ve defined the living area zone and created an inviting and intimate space. We juxtaposed the mid-century elements with stylish global pieces like the Chinese-inspired red lacquer sideboard, used as a media unit below the TV.
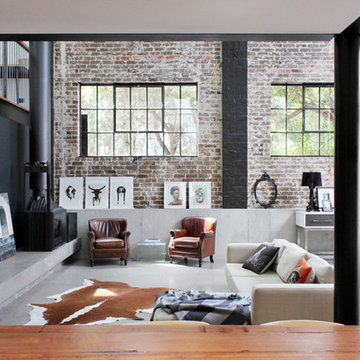
Modern living area: the exposed brick gives the room a rustic feel contrasted with the modernity of the polished cement flooring and furnishings.
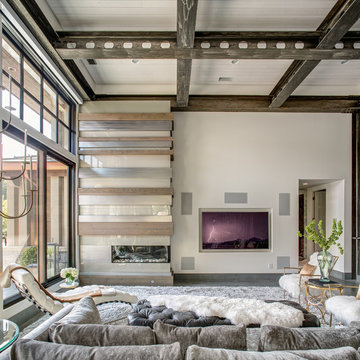
A large custom grey couch faces the wall mounted flat screen TV with surround sound. Dropped wood T&G ceiling in white accentuates the grinder finish on the metal beams. The fireplace is custom made, layered with three materials: back-painted glass (in two different colors), wood, and metal, with the fireplace position in the far right corner.
Photography by Marie-Dominique Verdier.
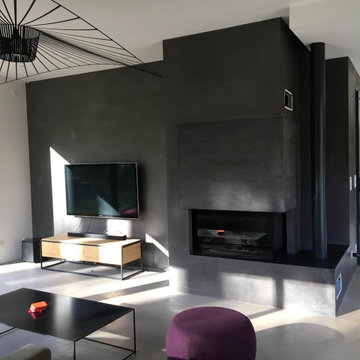
Réalisation d'enduits décoratif, béton ciré spatulé, Métalisé,
Imprimé.
Sur les Murs, la cheminée, les portes de placards, tête de lit.
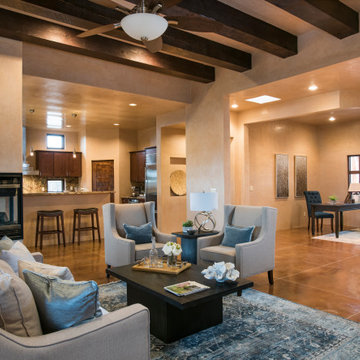
Hand plastered walls, concrete flooring decorated in a contemporary design with beige and blue palette.
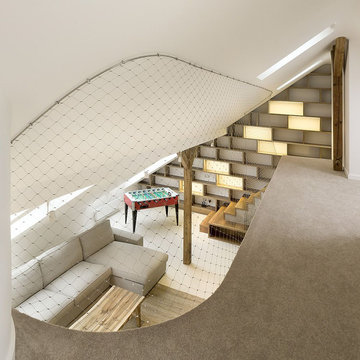
Impressionnante au premier abord cette rambarde aérienne et d'une sécurité absolue avec des pitons d'accroche renforcés et un filin d'acier. L'optimisation des volumes est maximale. La luminosité, les perceptives sont belles et audacieuses.
345 Billeder af dagligstue med betongulv og hjørnepejs
6
