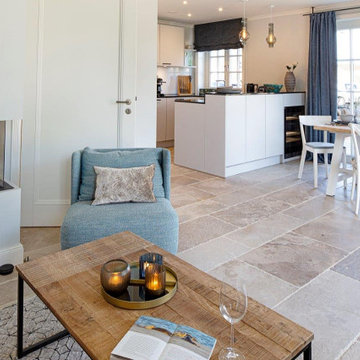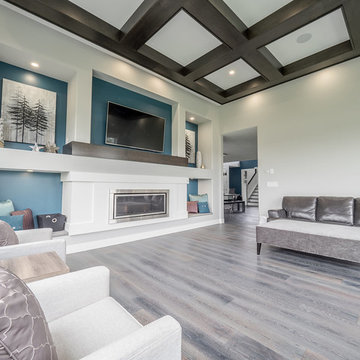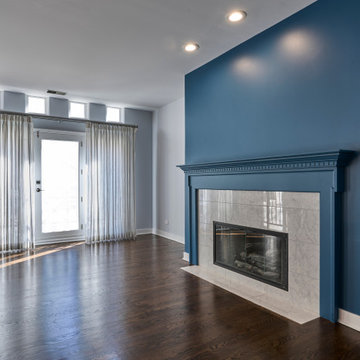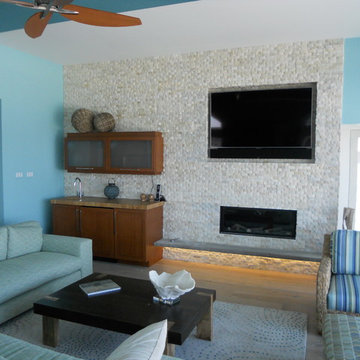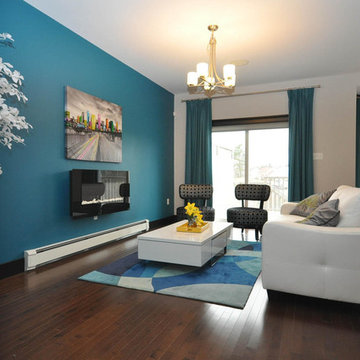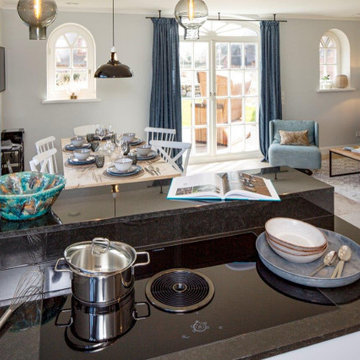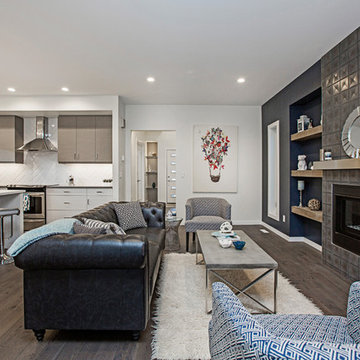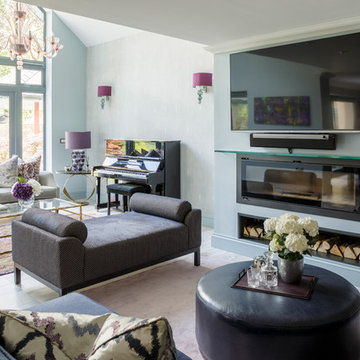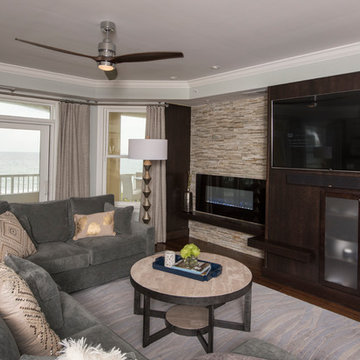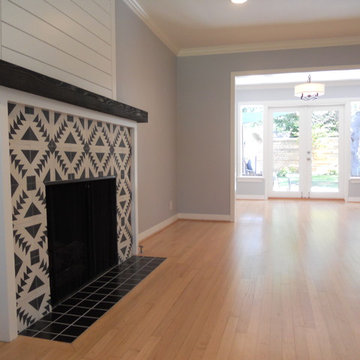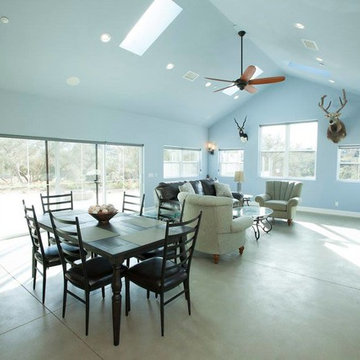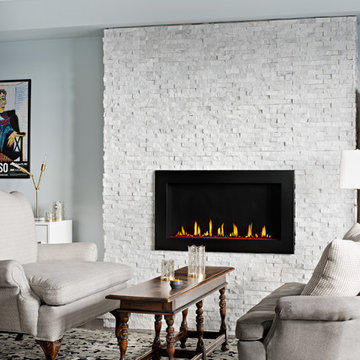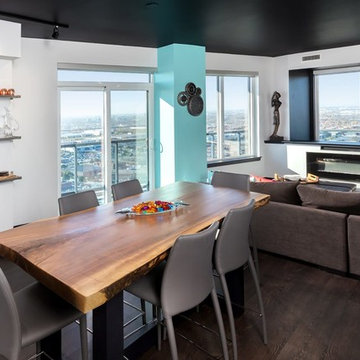303 Billeder af dagligstue med blå vægge og aflang pejs
Sorteret efter:
Budget
Sorter efter:Populær i dag
201 - 220 af 303 billeder
Item 1 ud af 3
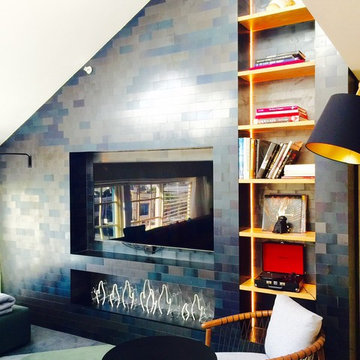
ALLOY's Subway metal tile collection, brings a sleek, industrial sensibility to the early 20th Century icon.
Immaculately designed with finely rounded edges and crafted from a single sheet of the highest quality 1.6mm thick metal, the Subway tile is available in all of ALLOY’s high quality metals and finishes including Copper, Stainless Steel (Brushed finish, Mirror Polished finish, Matte finish), Raw steel, Brass and Titanium (Titanium Gold, Titanium Amber, Titanium Smoke).
The original rectangular 3x6 inch, ‘hygienic white’, ceramic tile was first used by American Arts and Crafts movement artists Heins and LaFarage in 1904 to enhance the walls of the New York subway system. Subway tiles have a long history in public places and are now popular particularly in contemporary bars and restaurants for their ability to evoke big-city turn of the century charm.
ALLOY brings the Subway tile squarely into the 21st Century in a striking array of solid metal finishes to give any project a distinctive point of difference along with ultimate functionality. Designed to create an unsurpassed metal tile finish to last a lifetime, ALLOY tiles will not dent, crack or de-laminate. Grouted or un-grouted, Subway tiles are unique, hygienic and easy to maintain providing a sleek, unforgettable finish for residential or commercial interiors and exteriors including kitchen splash backs, feature walls or bathrooms.
Tile: SUBWAY Raw Steel Finish
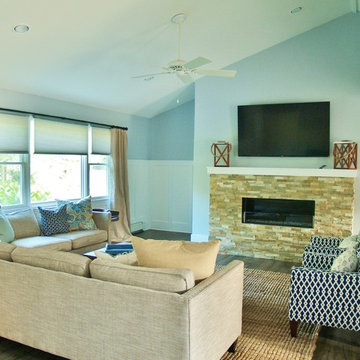
The linear gas fireplace adds contemporary style to the open floor plan and provides a backdrop for relaxing or entertaining.
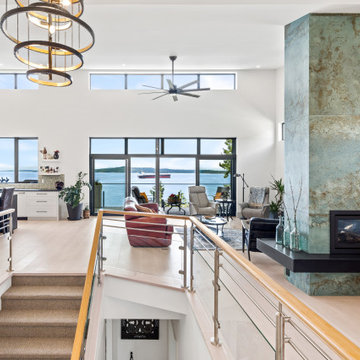
Ocean Bank is a contemporary style oceanfront home located in Chemainus, BC. We broke ground on this home in March 2021. Situated on a sloped lot, Ocean Bank includes 3,086 sq.ft. of finished space over two floors.
The main floor features 11′ ceilings throughout. However, the ceiling vaults to 16′ in the Great Room. Large doors and windows take in the amazing ocean view.
The Kitchen in this custom home is truly a beautiful work of art. The 10′ island is topped with beautiful marble from Vancouver Island. A panel fridge and matching freezer, a large butler’s pantry, and Wolf range are other desirable features of this Kitchen. Also on the main floor, the double-sided gas fireplace that separates the Living and Dining Rooms is lined with gorgeous tile slabs. The glass and steel stairwell railings were custom made on site.
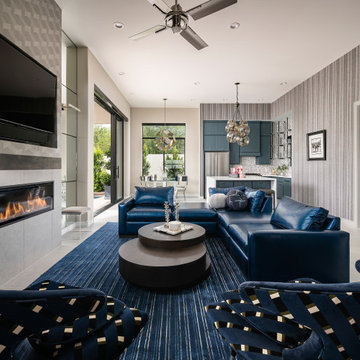
Initially built as a new garage for a car enthusiast, this project evolved into a car collection showroom, guesthouse and entertaining space. We were challenged with carrying many of the traditional elements from the main house into our design while making this space more contemporary. The result feels eclectic, collected, and distinct. Inspired by the interiors of our client’s cars, we created a custom sectional featuring a pearlized cobalt leather. For interest, we had martini chairs upholstered in Pierre Frey fabric and used Phillip Jeffries wallcoverings throughout. To turn the office into a hospitable room for guests, we installed a custom murphy bed with cabinetry storage on either side and treated it with molding for a built-in look.
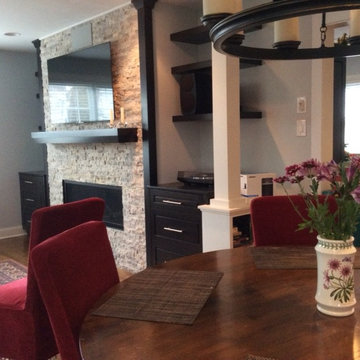
Sony XBR55X900 Series TV, Jamo speakers, Pioneer Elite HT receiver, LG Bluray player, Denon Turntable, Roku, PRO Control Remote, Panamax power conditioner & surge protector.
Fireplace by Bowden's Fireside, interior by Nietos Home Renovations.
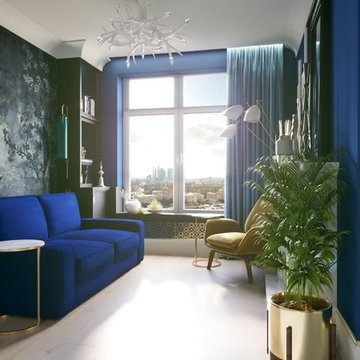
Интерьер выполнен в ярких оттенках синего.
Данные апартаменты рассчитаны на молодую пару - сочетая в себе утончённость и уют.
Использованны латунные конструкции светильников и ножек (для облегчения пространства). Широкие плинтус и “U” образные карниз , визуально стирают границу стен и потолка, тем самым делая пространство парящим.
Камин; цветочные мотивы обоев; стойки библиотеки придают уют , а вытянутые берёзовые бра дополняют атмосферу тепла! Смелые сочетания цветов и линий предают данному интерьеру неповторимость.
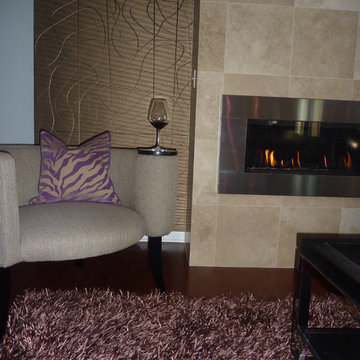
What a transformation this space has seen! The half wall was eliminated, allowing for a free flow of living and dining within the reach of the kitchen. The use of leather and fabrics in neutral palettes gave life to the artwork and color added to the space. The sleek fireplace was added to the room and showcased a horizontal gas flame with a bed of glass, stunning!
303 Billeder af dagligstue med blå vægge og aflang pejs
11
