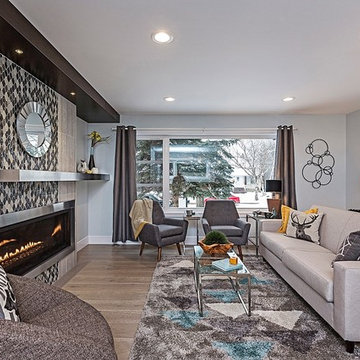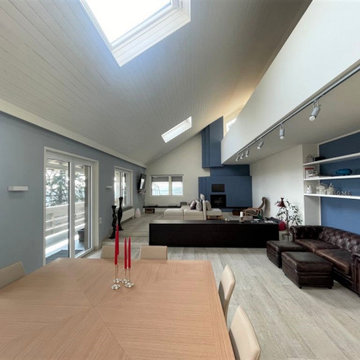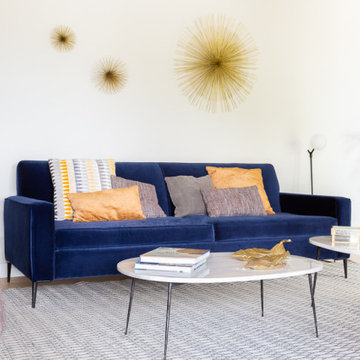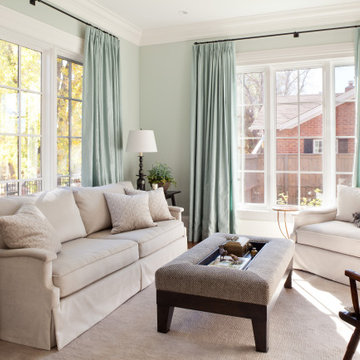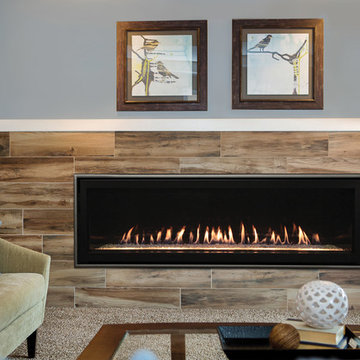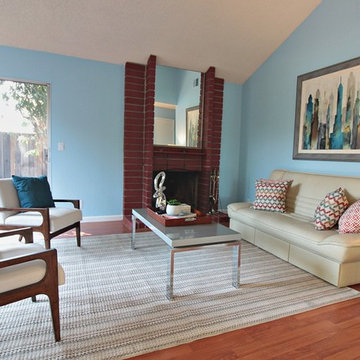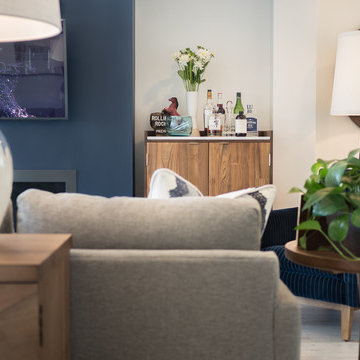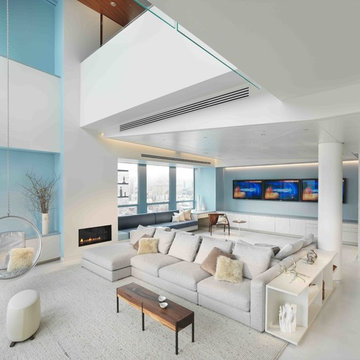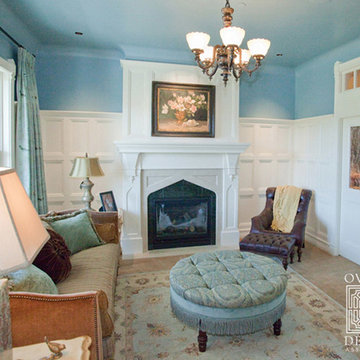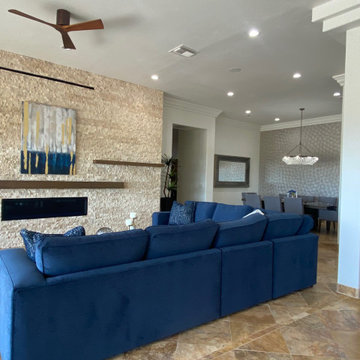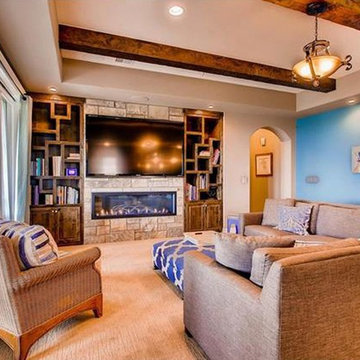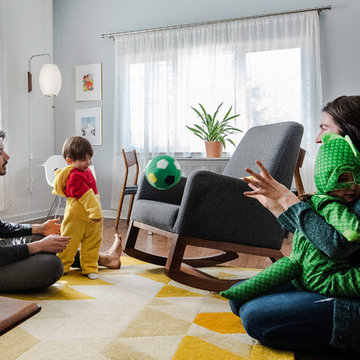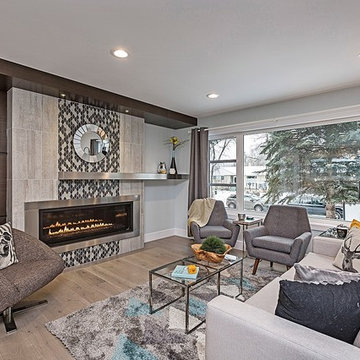303 Billeder af dagligstue med blå vægge og aflang pejs
Sorteret efter:
Budget
Sorter efter:Populær i dag
141 - 160 af 303 billeder
Item 1 ud af 3
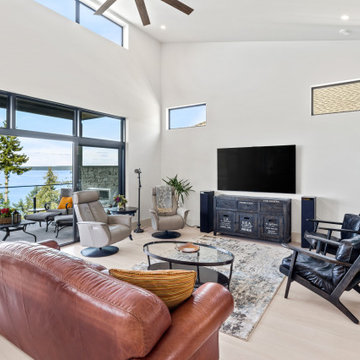
This is a contemporary style oceanfront home located on Ocean Bank is a contemporary style oceanfront home located in Chemainus, BC. We broke ground on this home in March 2021. Situated on a sloped lot, Ocean Bank includes 3,086 sq.ft. of finished space over two floors.
The main floor features 11′ ceilings throughout. However, the ceiling vaults to 16′ in the Great Room. Large doors and windows take in the amazing ocean view.
The Kitchen in this custom home is truly a beautiful work of art. The 10′ island is topped with beautiful marble from Vancouver Island. A panel fridge and matching freezer, a large butler’s pantry, and Wolf range are other desirable features of this Kitchen. Also on the main floor, the double-sided gas fireplace that separates the Living and Dining Rooms is lined with gorgeous tile slabs. The glass and steel stairwell railings were custom made on site.
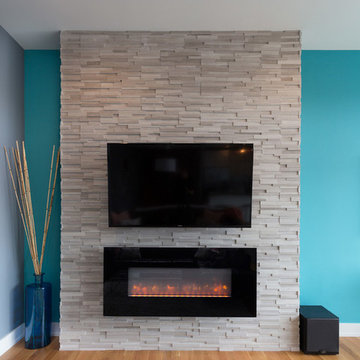
This open-concept living room features a floor-to-ceiling fireplace made of real stone, a flat screen TV, a chandelier over the dining table replaced a ceiling fan, and a charcoal-colored tile kitchen backsplash to contrast with the crisp white cabinets for a sleek modern look.
Project designed by Skokie renovation firm, Chi Renovation & Design. They serve the Chicagoland area, and it's surrounding suburbs, with an emphasis on the North Side and North Shore. You'll find their work from the Loop through Lincoln Park, Skokie, Evanston, Wilmette, and all of the way up to Lake Forest.
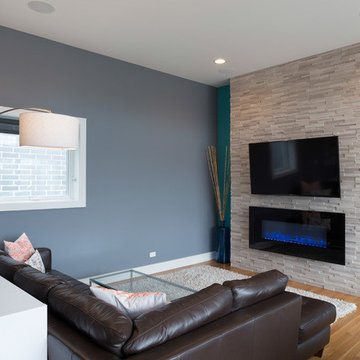
This open-concept living room features a floor-to-ceiling fireplace made of real stone, a flat screen TV, a chandelier over the dining table replaced a ceiling fan, and a charcoal-colored tile kitchen backsplash to contrast with the crisp white cabinets for a sleek modern look.
Project designed by Skokie renovation firm, Chi Renovation & Design. They serve the Chicagoland area, and it's surrounding suburbs, with an emphasis on the North Side and North Shore. You'll find their work from the Loop through Lincoln Park, Skokie, Evanston, Wilmette, and all of the way up to Lake Forest.
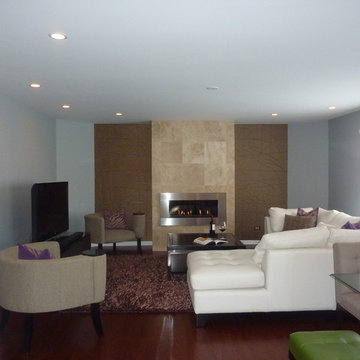
What a transformation this space has seen! The half wall was eliminated, allowing for a free flow of living and dining within the reach of the kitchen. The use of leather and fabrics in neutral palettes gave life to the artwork and color added to the space. The sleek fireplace was added to the room and showcased a horizontal gas flame with a bed of glass, stunning!
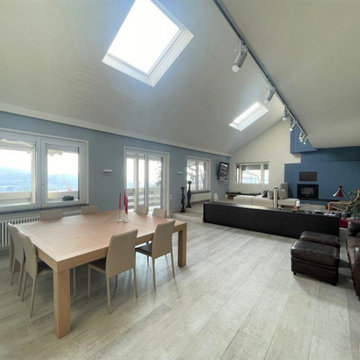
Vista della zona pranzo del living e del grande camino che è stato recuperato puntando sul colore blu
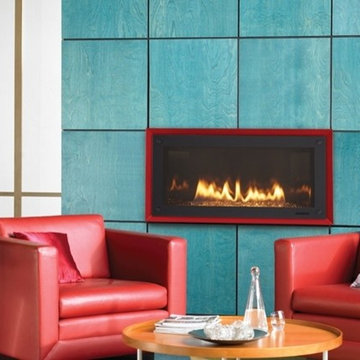
Clean lines and elegant ambiance never go out of style. A linear design and long ribbon flame form a broad and warming firescape. Two sizes and several finishing options create a fundamentally modern look for any space.
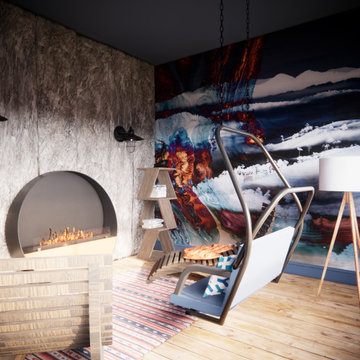
Гостиная для фаната сноуборда и горнолыжных курортов, вдохновленный атмосферой горных склонов и зимних курортов. Использованы материалы, которые отражают природу и эстетику горных регионов, такие как дерево, камень и металл. Пол из натуральной палубной доски. Цвет стен и потолка как ночное небо. На стене обои с ярким рисунком добавляют энергии всего горнолыжного вайба. Мебель альпийского дизайна: удобные кожаные диван, шезлонги, пледы и подушки в теплых тонах, которые добавляют уют и комфорт. Как акцент качель напротив камина в виде кресельного подъемника - все для долгих вечеров. Интерьер с атмосферой горных склонов где ощущаешь уют зимнего отдыха и который вдохновляет на новые приключения!
303 Billeder af dagligstue med blå vægge og aflang pejs
8
