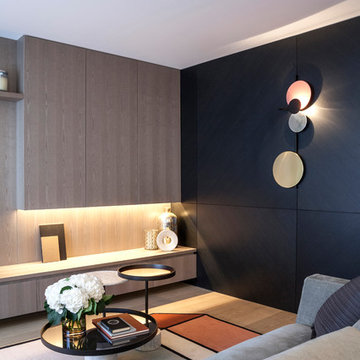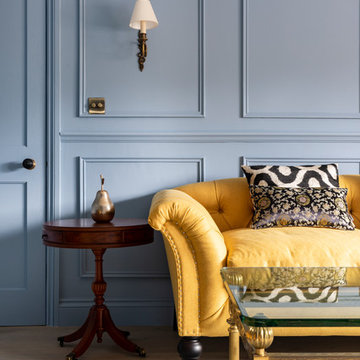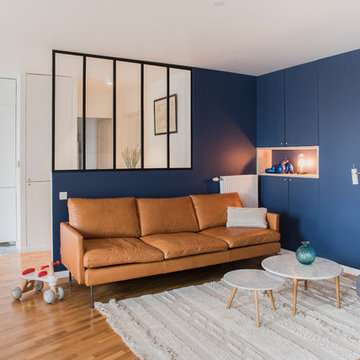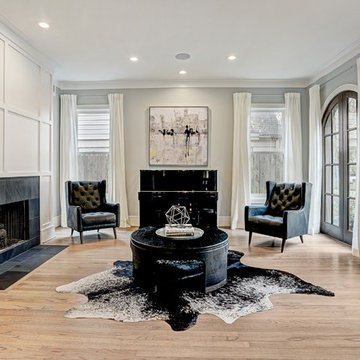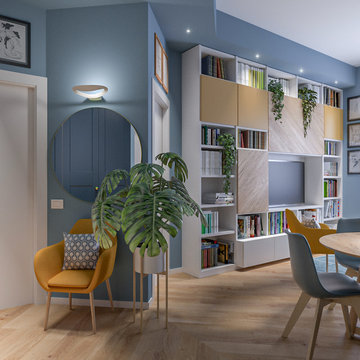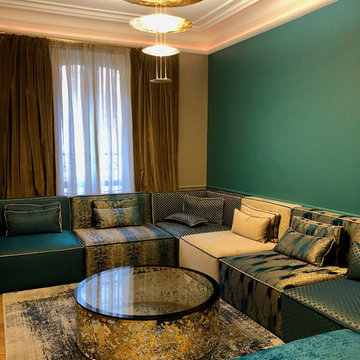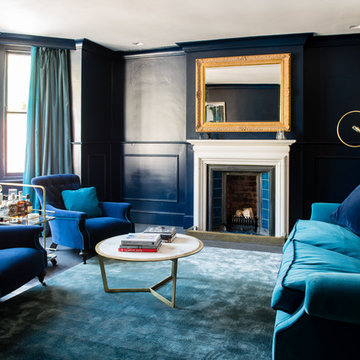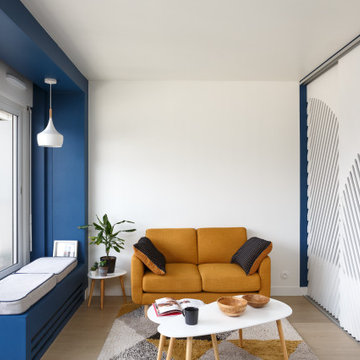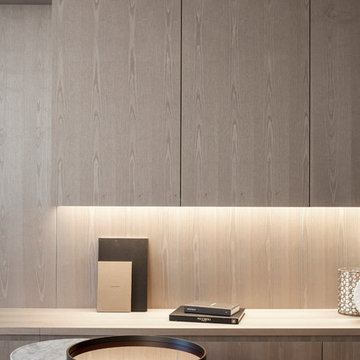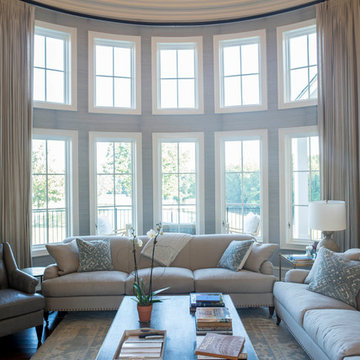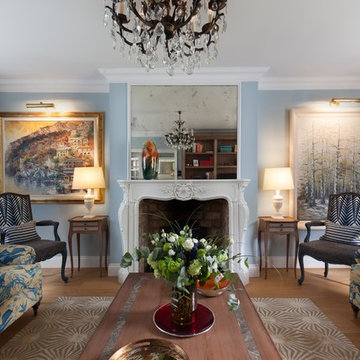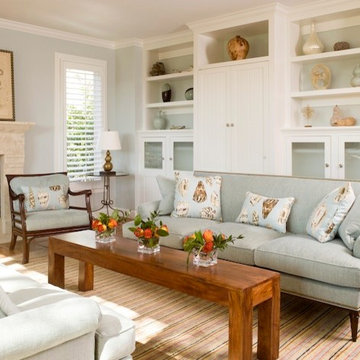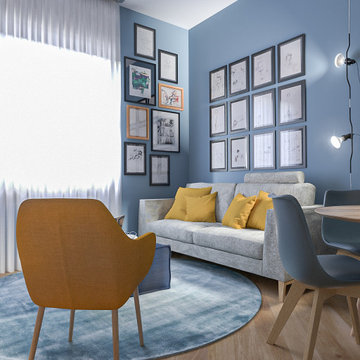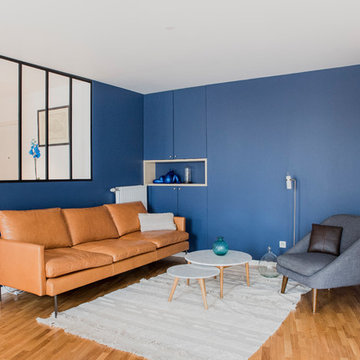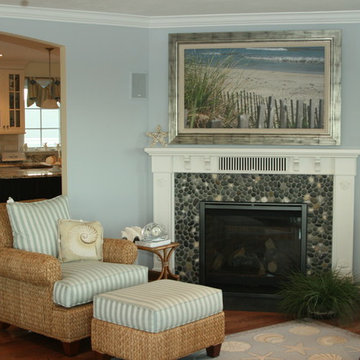365 Billeder af dagligstue med blå vægge og et skjult TV
Sorteret efter:
Budget
Sorter efter:Populær i dag
81 - 100 af 365 billeder
Item 1 ud af 3
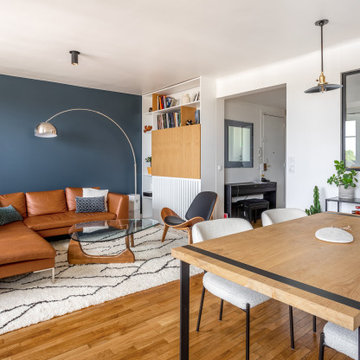
Un nouveau départ pour ce papa de deux jeunes filles dans un appartement qu'il a fallu remanié. La cuisine ouverte qui prenait toute la place avec un énorme ilot central à ete remplacée par une version plus compacte et fonctionnelle permettant ainsi d'optimiser le reste du séjour. Dans la chambre principale, attribuée aux filles, nous avons dessiné un long bureau filant avec étagères suspendues toujours dans un but d'optimisation. De multiples rangements sur-mesures (bibliothèque, caches-radiateurs et meuble TV ont ete également crées pour l'occasion dans une harmonie de blanc et de bois. Seules des touches de bleus viennent réveiller l'ensemble.
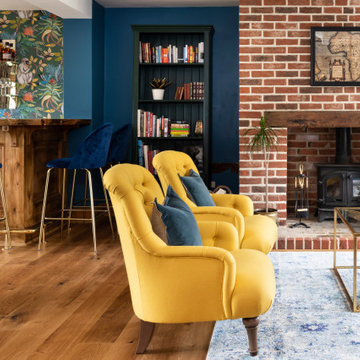
A cosy living room and eclectic bar area seamlessly merged, through the use of a simple yet effective colour palette and furniture placement.
The bar was a bespoke design and placed in such away that the architectural features, which were dividing the room, would be incorporated and therefore no longer be predominant.
The period beams, on the walls, were further enhanced by setting them against a contemporary colour, and wallpaper, with the wood element carried through to the new floor and bar.
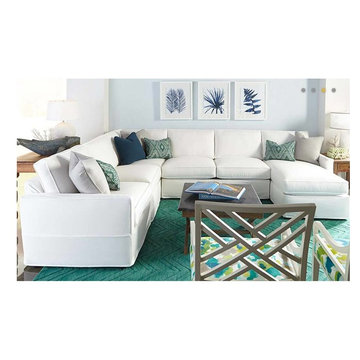
Slipcovers make this white sectional possible! With a machine washable fabric, these slips can be taken off and thrown in the washer without any worries. This allows colour to be brought in through toss cushions and an area rug, creating more contrast than a neutral sectional.
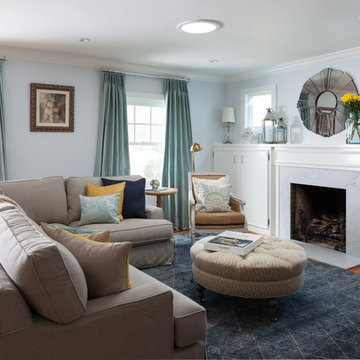
Before the renovation, this living room was completely separate from the Dining Room in this charming 1930/40's Spanish Bungalow home. The renovation removed the large wall between the rooms opening up a great space for entertaining and family living and added windows around the fireplace, refaced the mantle, enhancing the natural light. The entry to the kitchen was made larger to further enhance the open flow of the living space of the home. I worked with the client to define a contemporary style that reflects them and to select all the soft finishes and furnishings to achieve that style. I recommended the paint palette for all the rooms. And I also consulted with them on the hardscape finishes for the adjacent hallway bathroom renovation in line with their contemporary style. Photo credit: Peter Lyons
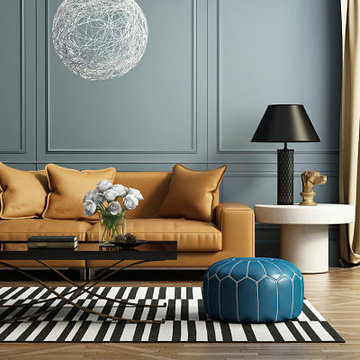
Townhouse living space which hosted a collection of Regal & Contemporary products. The masculine black was softened with powder blue painted wall panels and gold furnishings and accessories.
365 Billeder af dagligstue med blå vægge og et skjult TV
5
