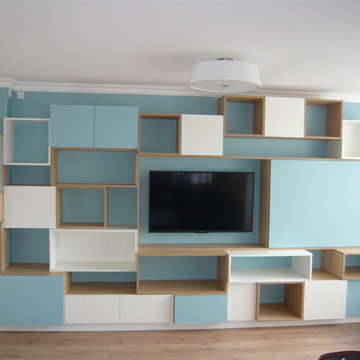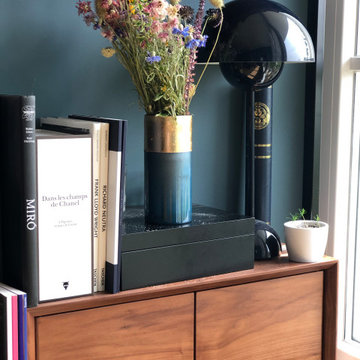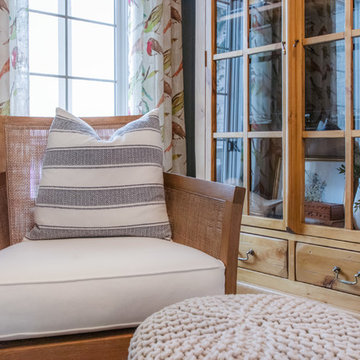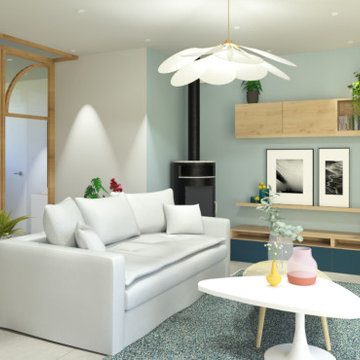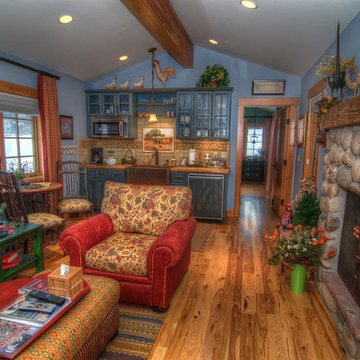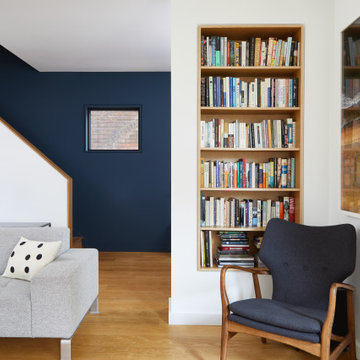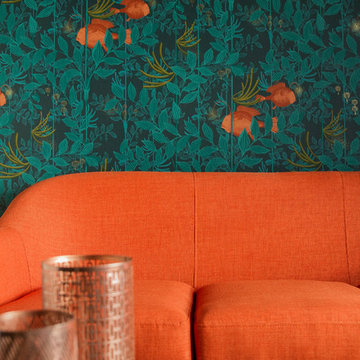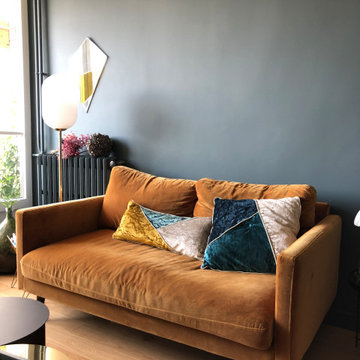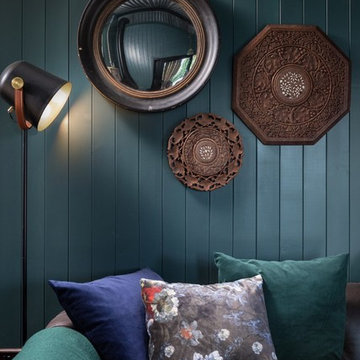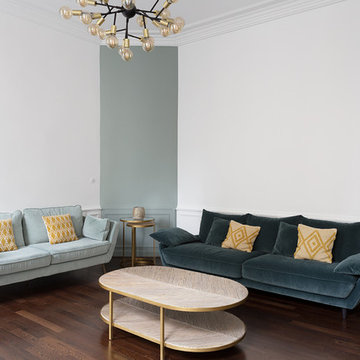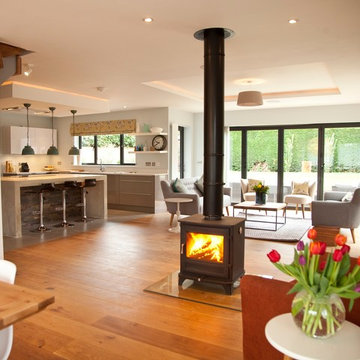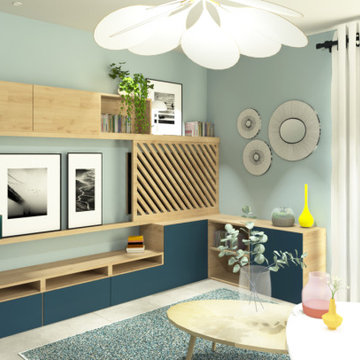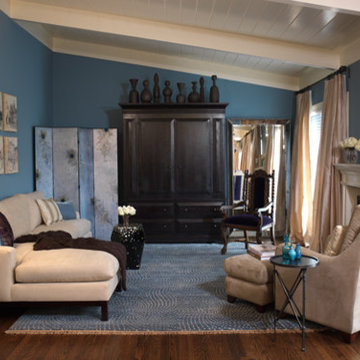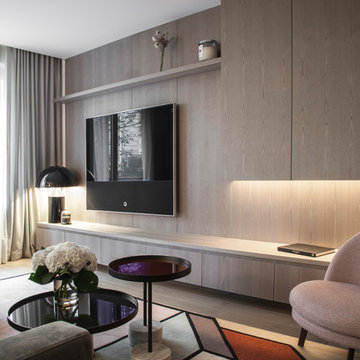365 Billeder af dagligstue med blå vægge og et skjult TV
Sorteret efter:
Budget
Sorter efter:Populær i dag
101 - 120 af 365 billeder
Item 1 ud af 3
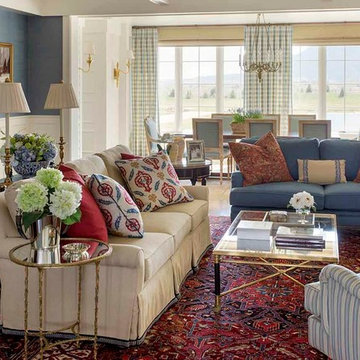
A casual living room which opens to the more casual dining porch in the background. This home was designed to feel like an old estate that had been added onto throughout the years. The dining porch, which is fully enclosed was designed to look like a once open porch area. Eric Roth Photography
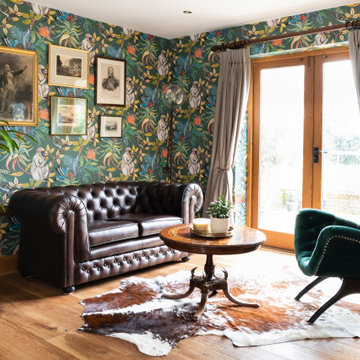
A cosy living room and eclectic bar area seamlessly merged, through the use of a simple yet effective colour palette and furniture placement.
The bar was a bespoke design and placed in such away that the architectural features, which were dividing the room, would be incorporated and therefore no longer be predominant.
The period beams, on the walls, were further enhanced by setting them against a contemporary colour, and wallpaper, with the wood element carried through to the new floor and bar.
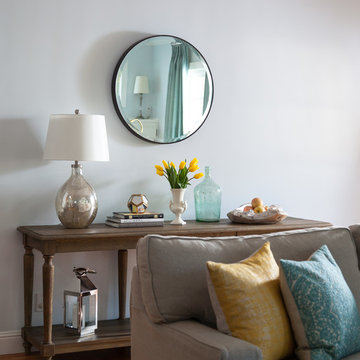
Before the renovation, this living room was completely separate from the Dining Room in this charming 1930/40's Spanish Bungalow home. The renovation removed the large wall between the rooms opening up a great space for entertaining and family living and added windows around the fireplace, refaced the mantle, enhancing the natural light. The entry to the kitchen was made larger to further enhance the open flow of the living space of the home. I worked with the client to define a contemporary style that reflects them and to select all the soft finishes and furnishings to achieve that style. I recommended the paint palette for all the rooms. And I also consulted with them on the hardscape finishes for the adjacent hallway bathroom renovation in line with their contemporary style. Photo credit: Peter Lyons
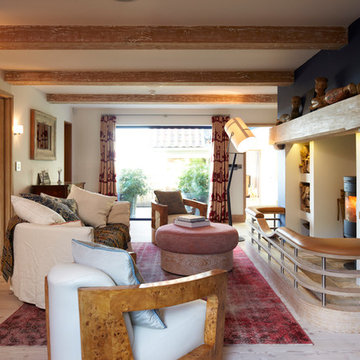
Living room, snug, reading room. Fire place with wood burning stove. Oak fire surround. Navy blue wall paint colour. Bespoke oak veneer bespoke. Plywood open shelving. Custom made plywood fire seat with leather padded top. Wave header curtain fabric from Andrew Martin. Key features include Lutron controls for all lighting and integrated music system.
Photography by Dylan Thomas
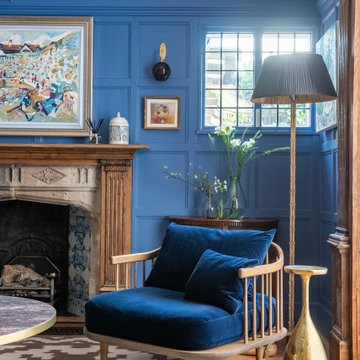
A dark living room was transformed into a cosy and inviting relaxing living room. The wooden panels were painted with the client's favourite colour and display their favourite pieces of art. The colour was inspired by the original Delft blue tiles of the fireplace.
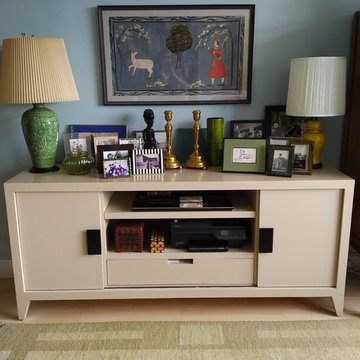
To add more dimension to the living room, we added an accent wall and selected a thick wool green carpet. These blue and green accents allowed the art and accessories to stand out but also blended well together. The green and yellow lamps were both purchased over 60 years ago from W & J Sloane. The beige console was designed by Metropolitan Design Center (MDC). The black and beige box on the console's lower shelf is designed by R&Y Augousti, purchased at Barneys New York.
Photo Credit: Ellen Silverman
365 Billeder af dagligstue med blå vægge og et skjult TV
6
