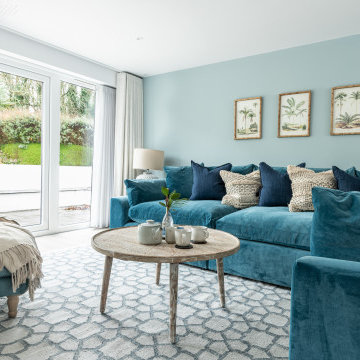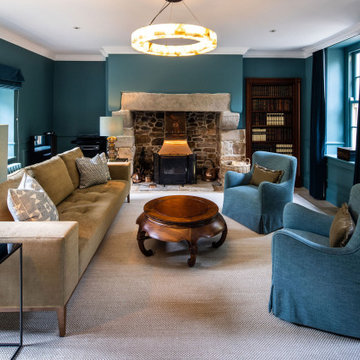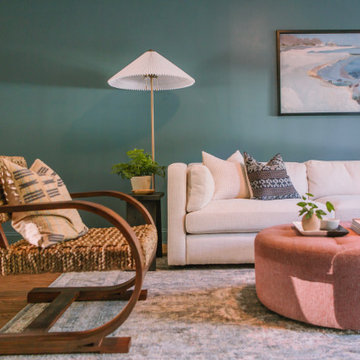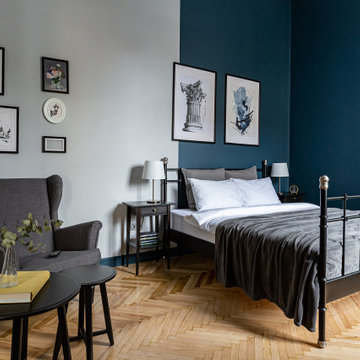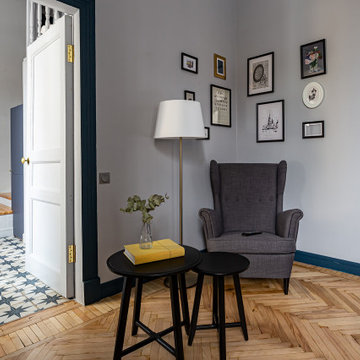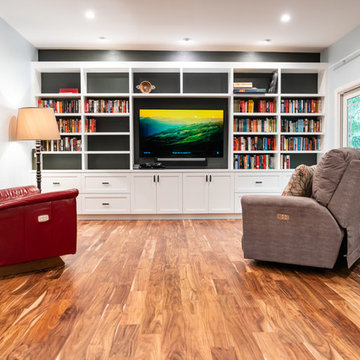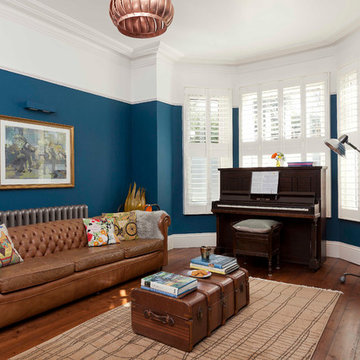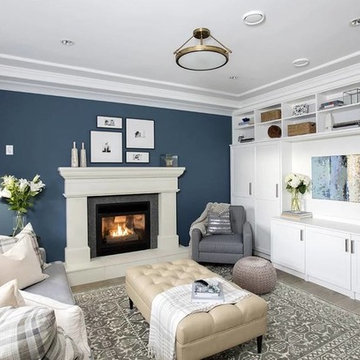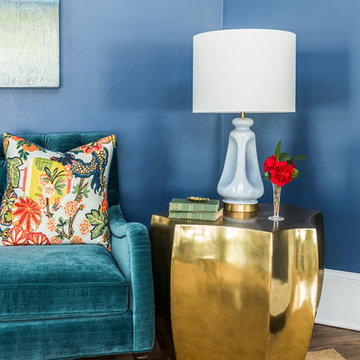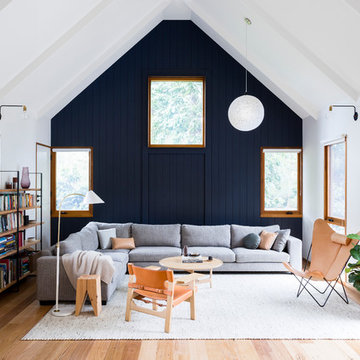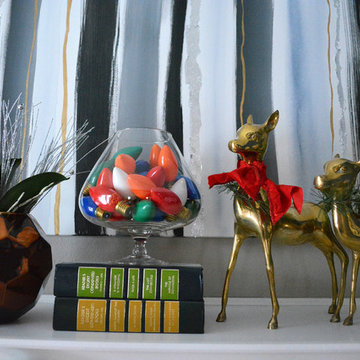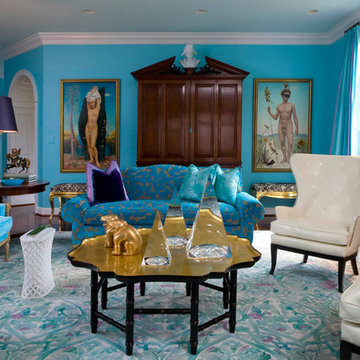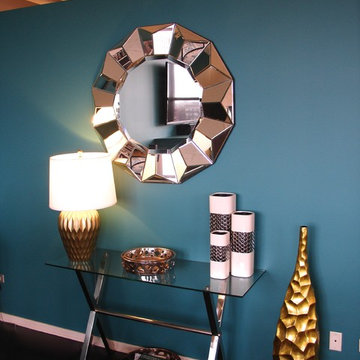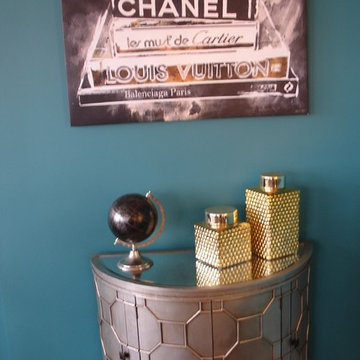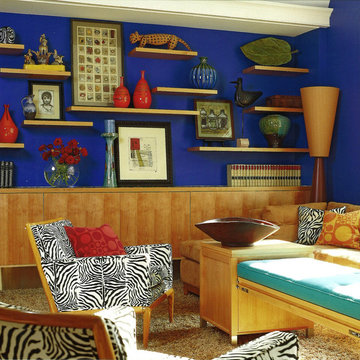20.499 Billeder af dagligstue med blå vægge
Sorteret efter:
Budget
Sorter efter:Populær i dag
2901 - 2920 af 20.499 billeder
Item 1 ud af 2
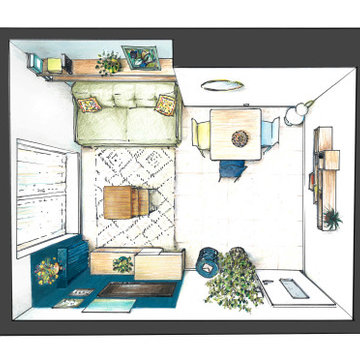
Après un rendez-vous sur place pour cibler les besoins des habitants, j'ai établi un état des lieux pour visualiser les contraintes et les atouts de l'espace.
La cliente souhaitait repenser ses espaces pour les optimiser, les rythmer, leur donner une cohérence et une âme.
Mes choix ont permis de désencombrer ce petit espace du salon à l'aide de mobilier moins imposant et modulable ( tables gigognes, meuble TV ajustable en longueur et peu étroit, table extensible, chaises empilables...).
L'espace a été pensé pour intégrer plus harmonieusement la télévision et le radiateur à l'aide d'une couleur sombre qui apporte de la profondeur, et tirer partie de l'alcôve en intégrant le canapé convertible et des étagères. La cliente a opté pour la création d'un bureau d'angle sur-mesure dans sa chambre.
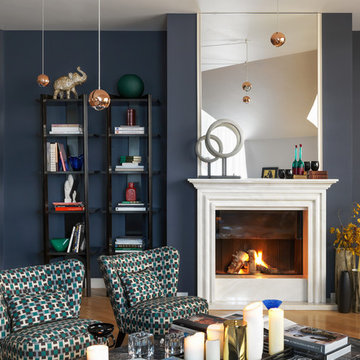
На стеллажах Baker антикварная фигура слона, привезенная из Индии (дерево, инкрустация перламутром). Кресла, обитые плотной антивандальной тканью Hermes, изготовлены на заказ. Столик по эскизам К. Мезенцевой. Светильники Studio Design
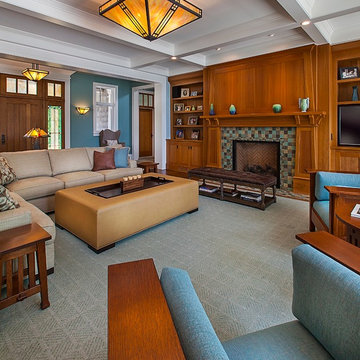
Inspired by the surrounding landscape, the Craftsman/Prairie style is one of the few truly American architectural styles. It was developed around the turn of the century by a group of Midwestern architects and continues to be among the most comfortable of all American-designed architecture more than a century later, one of the main reasons it continues to attract architects and homeowners today. Oxbridge builds on that solid reputation, drawing from Craftsman/Prairie and classic Farmhouse styles. Its handsome Shingle-clad exterior includes interesting pitched rooflines, alternating rows of cedar shake siding, stone accents in the foundation and chimney and distinctive decorative brackets. Repeating triple windows add interest to the exterior while keeping interior spaces open and bright. Inside, the floor plan is equally impressive. Columns on the porch and a custom entry door with sidelights and decorative glass leads into a spacious 2,900-square-foot main floor, including a 19 by 24-foot living room with a period-inspired built-ins and a natural fireplace. While inspired by the past, the home lives for the present, with open rooms and plenty of storage throughout. Also included is a 27-foot-wide family-style kitchen with a large island and eat-in dining and a nearby dining room with a beadboard ceiling that leads out onto a relaxing 240-square-foot screen porch that takes full advantage of the nearby outdoors and a private 16 by 20-foot master suite with a sloped ceiling and relaxing personal sitting area. The first floor also includes a large walk-in closet, a home management area and pantry to help you stay organized and a first-floor laundry area. Upstairs, another 1,500 square feet awaits, with a built-ins and a window seat at the top of the stairs that nod to the home’s historic inspiration. Opt for three family bedrooms or use one of the three as a yoga room; the upper level also includes attic access, which offers another 500 square feet, perfect for crafts or a playroom. More space awaits in the lower level, where another 1,500 square feet (and an additional 1,000) include a recreation/family room with nine-foot ceilings, a wine cellar and home office.
Photographer: Jeff Garland
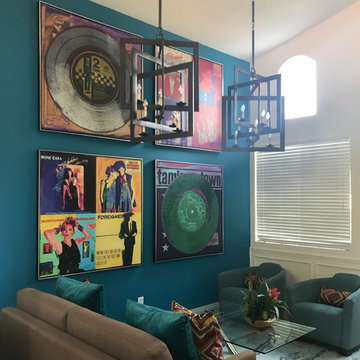
When your clients aren't afraid to go bold! This client loves ocean rich blues hues, so we brought those colors to their home. Daring mix of colors with modern touches that bring bright energy and character to the space.
Large windows flood the room with natural light, highlighting the wall color and art, creating an intriguing sensation of depth. Center focal point is a unique set of LP modern art. Paired with a pair of ceiling pendants add an artful illumination to the living room area, where teal, blue and magenta meet in a daring contrast of color. When you come home to this project you can except to be floored.
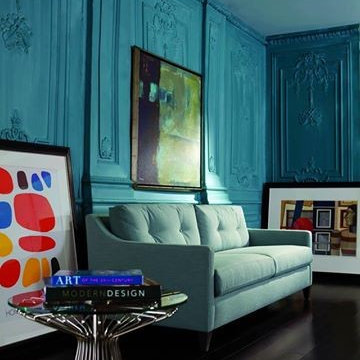
Dramatic walls set the tone for dramatic limited edition lithographs from Ethan Allen and modern masters such as: Leger and Calder
20.499 Billeder af dagligstue med blå vægge
146
