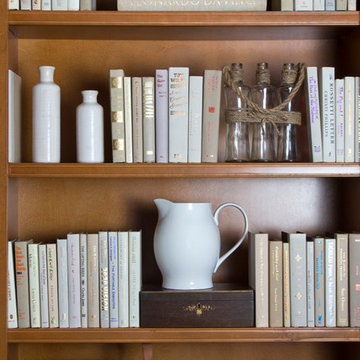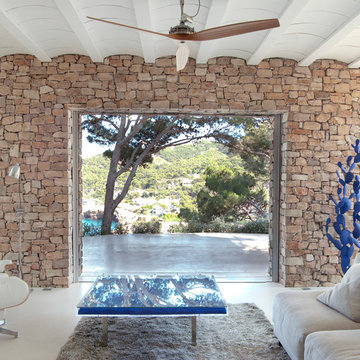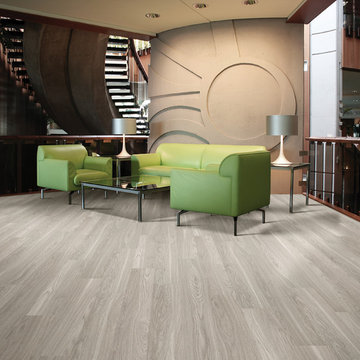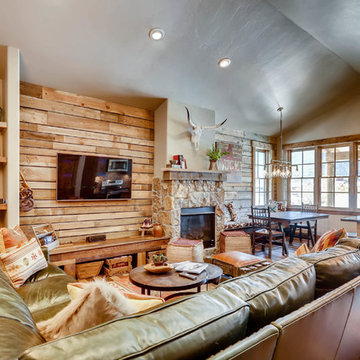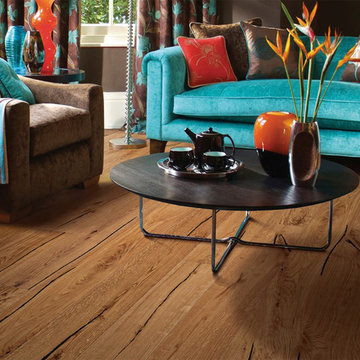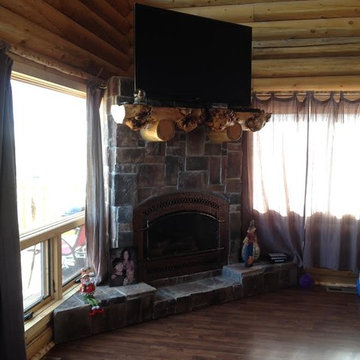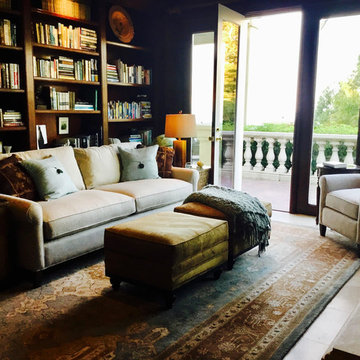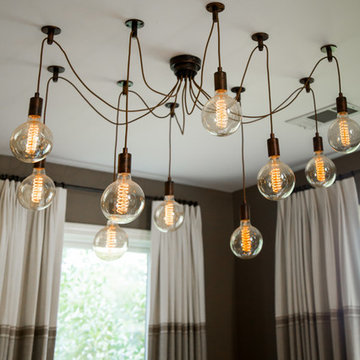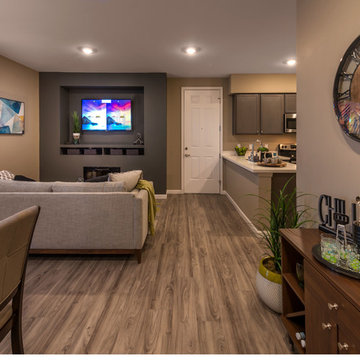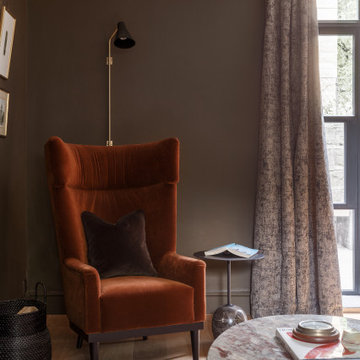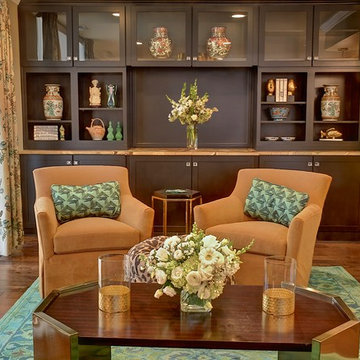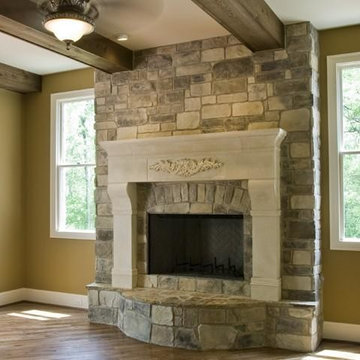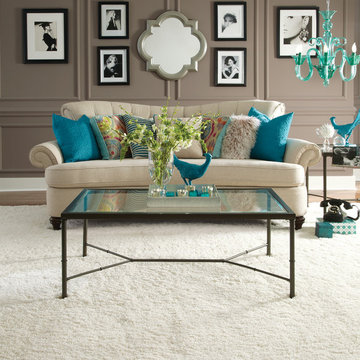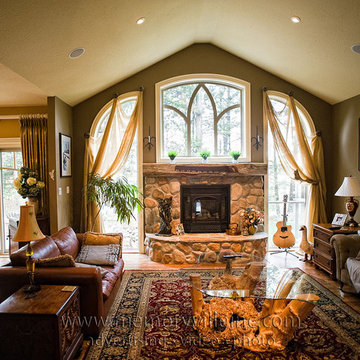1.750 Billeder af dagligstue med brune vægge
Sorteret efter:
Budget
Sorter efter:Populær i dag
81 - 100 af 1.750 billeder
Item 1 ud af 3
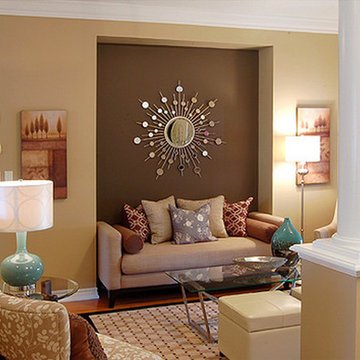
This compact space is delineated by columns and half-walls, and so must be attractive from every angle. Originally intended to be a dining room, the clients had wisely decided to designate it as a living room. Whereas it had been previously used as the kids' playroom, now that they were older we re-purposed it as a quiet space for reading and study. The most coveted seat in the house -- a wide, pillow-bedecked daybed -- fits exactly into a pre-existing niche. We cozied it up even more with the warm chocolatey background and added some sparkle with a starburst mirror.

This inviting living room is a showcase of contemporary charm, featuring a thoughtfully curated collection of furniture that exudes timeless style. Anchored by a captivating patterned rug, the furniture pieces come together in harmony, creating a cohesive and inviting atmosphere.
A striking entertainment unit seamlessly adjoins a fireplace, sharing its exquisite stone surround, which gracefully extends beneath the television. This design integration not only adds a touch of elegance but also serves as a central focal point, enhancing the room's aesthetic appeal.
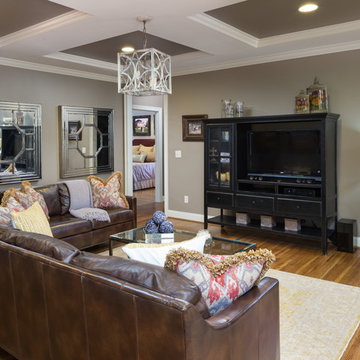
Tommy Daspit
Tommy Daspit is an Architectural, Commercial, Real Estate, and Google Maps Business View Trusted photographer in Birmingham, Alabama. Tommy provides the best in commercial photography in the southeastern United States (Alabama, Georgia, North Carolina, South Carolina, Florida, Mississippi, Louisiana, and Tennessee).View more of his work on his homepage: http://tommmydaspit.com/
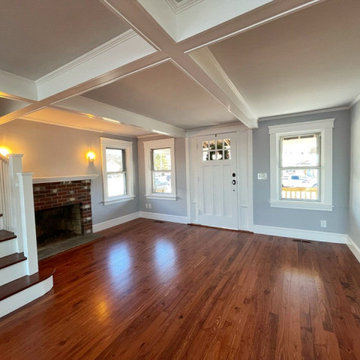
When the owner of this petite c. 1910 cottage in Riverside, RI first considered purchasing it, he fell for its charming front façade and the stunning rear water views. But it needed work. The weather-worn, water-facing back of the house was in dire need of attention. The first-floor kitchen/living/dining areas were cramped. There was no first-floor bathroom, and the second-floor bathroom was a fright. Most surprisingly, there was no rear-facing deck off the kitchen or living areas to allow for outdoor living along the Providence River.
In collaboration with the homeowner, KHS proposed a number of renovations and additions. The first priority was a new cantilevered rear deck off an expanded kitchen/dining area and reconstructed sunroom, which was brought up to the main floor level. The cantilever of the deck prevents the need for awkwardly tall supporting posts that could potentially be undermined by a future storm event or rising sea level.
To gain more first-floor living space, KHS also proposed capturing the corner of the wrapping front porch as interior kitchen space in order to create a more generous open kitchen/dining/living area, while having minimal impact on how the cottage appears from the curb. Underutilized space in the existing mudroom was also reconfigured to contain a modest full bath and laundry closet. Upstairs, a new full bath was created in an addition between existing bedrooms. It can be accessed from both the master bedroom and the stair hall. Additional closets were added, too.
New windows and doors, new heart pine flooring stained to resemble the patina of old pine flooring that remained upstairs, new tile and countertops, new cabinetry, new plumbing and lighting fixtures, as well as a new color palette complete the updated look. Upgraded insulation in areas exposed during the construction and augmented HVAC systems also greatly improved indoor comfort. Today, the cottage continues to charm while also accommodating modern amenities and features.
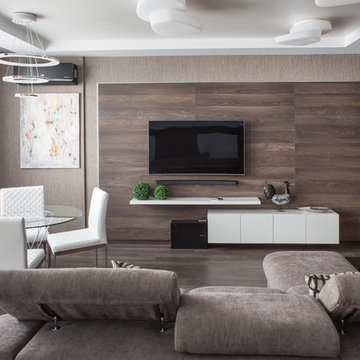
Интерьер трехкомнатной квартиры в современном стиле - проект "Мокко"
Проект разработан и реализован - коллективом Дизайн студии "Акварель".
Срок проектирования - 2 недели, срок реализации - 5 месяцев.
Полное описание проекта и видео смотрите на сайте: http://www.ds-akvarel.ru
Фотограф: Сергей Глинин
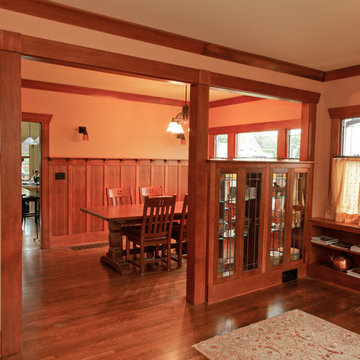
View from entry shows wall between living and dining rooms rebuilt. We detailed it as cased openings with columns and cabinets, and completed crown moldings to recover shape of rooms, and improve use. David Whelan photo
1.750 Billeder af dagligstue med brune vægge
5
