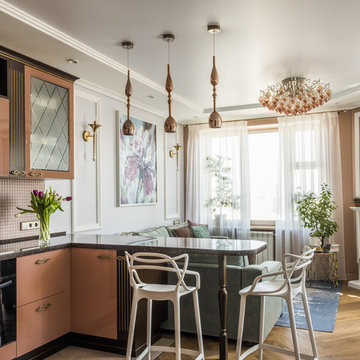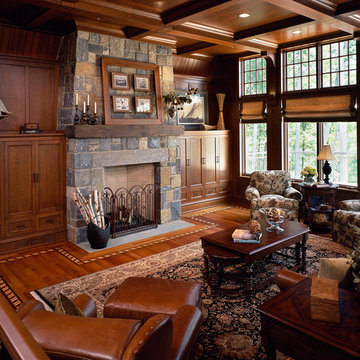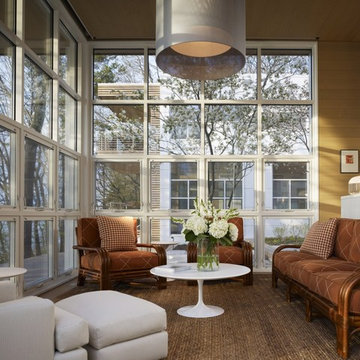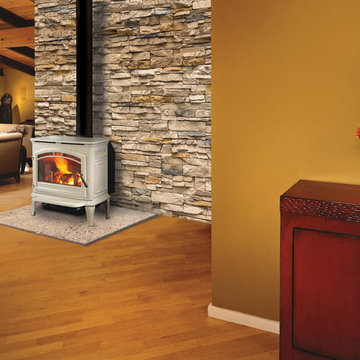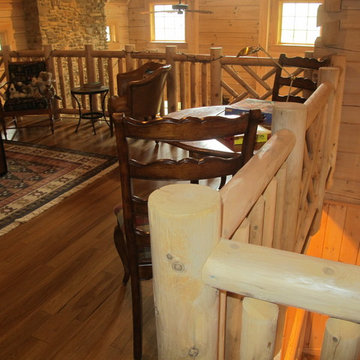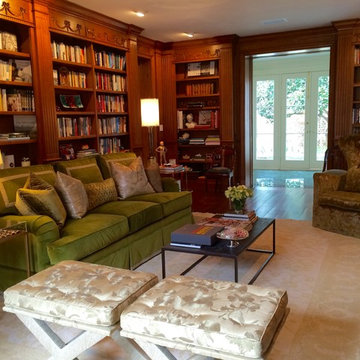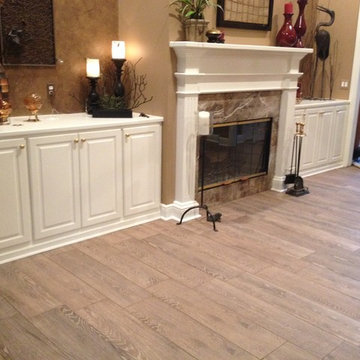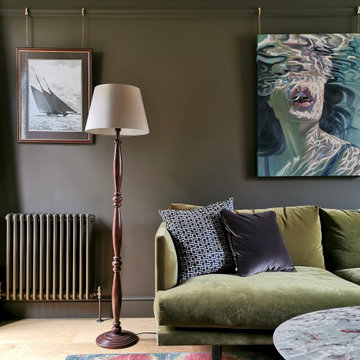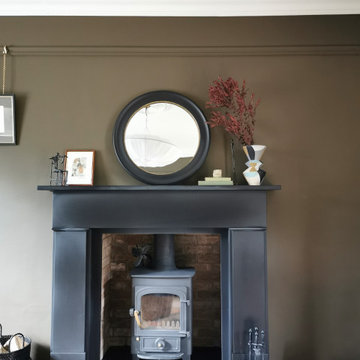1.750 Billeder af dagligstue med brune vægge
Sorteret efter:
Budget
Sorter efter:Populær i dag
101 - 120 af 1.750 billeder
Item 1 ud af 3
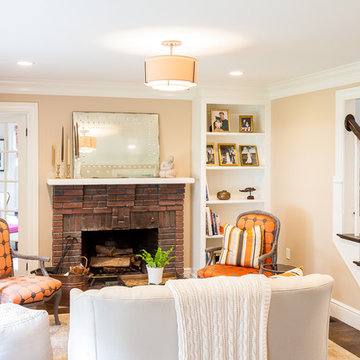
The clients desired to keep the original fireplace and the addition of custom built bookshelves and a new french door to the office provided the room with a fresh new look.
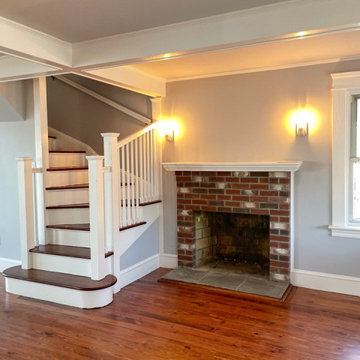
When the owner of this petite c. 1910 cottage in Riverside, RI first considered purchasing it, he fell for its charming front façade and the stunning rear water views. But it needed work. The weather-worn, water-facing back of the house was in dire need of attention. The first-floor kitchen/living/dining areas were cramped. There was no first-floor bathroom, and the second-floor bathroom was a fright. Most surprisingly, there was no rear-facing deck off the kitchen or living areas to allow for outdoor living along the Providence River.
In collaboration with the homeowner, KHS proposed a number of renovations and additions. The first priority was a new cantilevered rear deck off an expanded kitchen/dining area and reconstructed sunroom, which was brought up to the main floor level. The cantilever of the deck prevents the need for awkwardly tall supporting posts that could potentially be undermined by a future storm event or rising sea level.
To gain more first-floor living space, KHS also proposed capturing the corner of the wrapping front porch as interior kitchen space in order to create a more generous open kitchen/dining/living area, while having minimal impact on how the cottage appears from the curb. Underutilized space in the existing mudroom was also reconfigured to contain a modest full bath and laundry closet. Upstairs, a new full bath was created in an addition between existing bedrooms. It can be accessed from both the master bedroom and the stair hall. Additional closets were added, too.
New windows and doors, new heart pine flooring stained to resemble the patina of old pine flooring that remained upstairs, new tile and countertops, new cabinetry, new plumbing and lighting fixtures, as well as a new color palette complete the updated look. Upgraded insulation in areas exposed during the construction and augmented HVAC systems also greatly improved indoor comfort. Today, the cottage continues to charm while also accommodating modern amenities and features.

To take advantage of this home’s natural light and expansive views and to enhance the feeling of spaciousness indoors, we designed an open floor plan on the main level, including the living room, dining room, kitchen and family room. This new traditional-style kitchen boasts all the trappings of the 21st century, including granite countertops and a Kohler Whitehaven farm sink. Sub-Zero under-counter refrigerator drawers seamlessly blend into the space with front panels that match the rest of the kitchen cabinetry. Underfoot, blonde Acacia luxury vinyl plank flooring creates a consistent feel throughout the kitchen, dining and living spaces.
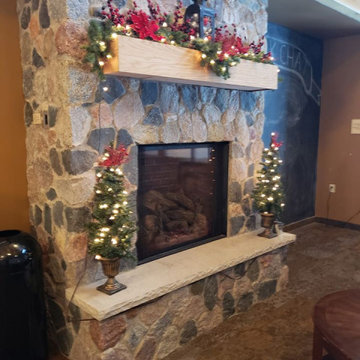
The Quarry Mill's Split Fieldstone natural stone veneer creates a welcoming fireplace surround in this beautiful living room. Split Fieldstone contains a diverse assortment of colors including whites, tans, browns, light grays, medium grays, reds, and many more. The wide range of colors in this natural stone veneer makes it a great choice for just about any décor. Split Fieldstone works great for medium to large sized projects like fireplaces, large accent walls, exterior siding, and landscaping walls. The various colors will accent fine art, antiques, and even modern electronics in just about any kind of home. A medium tan grout enhances the selection of colors in this natural stone veneer.
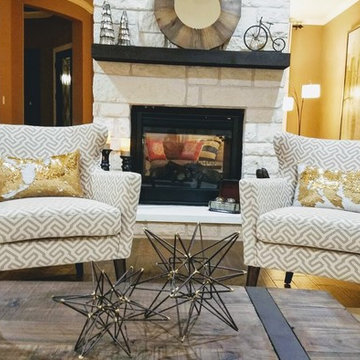
Beautiful modern living room with neutral wall colors and furniture with a touch of gold. 2 sided fireplace segregates the family room from the formal living room. This open layout is perfect for entertaining.

全体の計画としては、南側隣家が3m近く下がる丘陵地に面した敷地環境を生かし、2階に居間を設けることで南側に見晴らしの良い視界の広がりを得ることができました。
外壁のレンガ積みを内部にも延長しています。
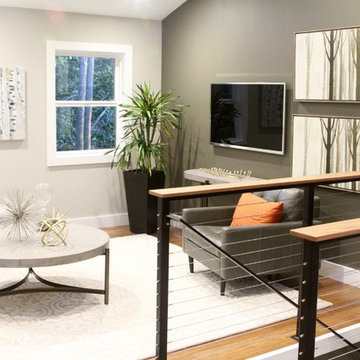
Here's a fantastic example of 3 Lights Design's Collaborative Construction approach to design.
A contractor craftsman, and a practicing Buddhist, who was also part of a group of conscious investors, approached 3 Lights Designs to carry out a set permit drawings. Even though the plans seemed mostly done, and even though they were building the project to sell, we insisted that he go through our Full-Spectrum Client Intake to get to know him better and to see the project through his eyes.
Instead of envisioning his own home, the zen master craftsman envisioned a home for the ideal clients, creating a space, as he put it "that 'sings' when they walk into it."
Guided by the vision, we all worked together, taking a fresh look a the project, revealing heretofore unseen opportunities that opened up the space, connected it more with the surrounding redwoods, repurposed materials from other historic Bay Area buildings, and, ultimately added 1,200 square feet of premium space without changing the footprint.
When it when up for sale, it was the hottest home on the market, ultimately adding over 40% to the original asking price.
The real secret: This was no "flip". It was a labor of love to honor the materials, the builder professionals, the building's remarkable setting and, ultimate, to connect the home with the perfect clients, clients who eventually said this in their offering letter:
"We wouldn't change a thing. We absolutely loved everything about it."
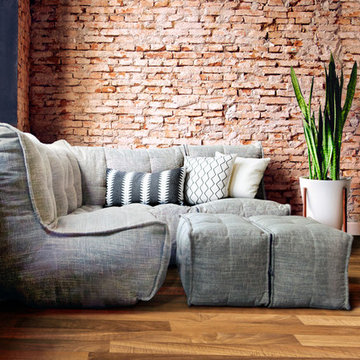
Be individual and make a statement. Opt for a rustic and urban setting for your lounge area or office. Combine neutral modular furniture, against exposed brick walls to provide flexibility, depth and visual interest to any nook. Add indoor plants to break up harsh textures and to bring personal elements to your space.
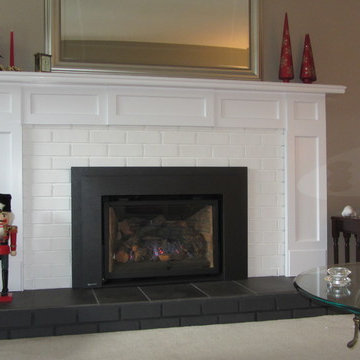
Customer had their son who was taking carpentry in a trade school, add some simple details around the existing masonry facing. repainted it white while painting the lower brick hearth black to match the black slate.
Fireplace insert is a Regency Liberty L390EB
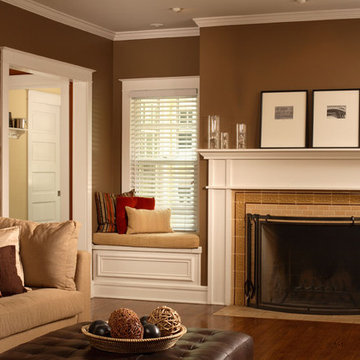
Neutral colors carry throughout this traditional American foursquare. The white trim makes details stand apart giving the dark space a lighter feel. The shades of brown bring a comfortable vibe to the space and create a relaxing environment where the homeowners could enjoy the fireplace. Find more information on Normandy Remodeling Designer Stephanie Bryant, CKD here: http://www.NormandyRemodeling.com/StephanieBryant
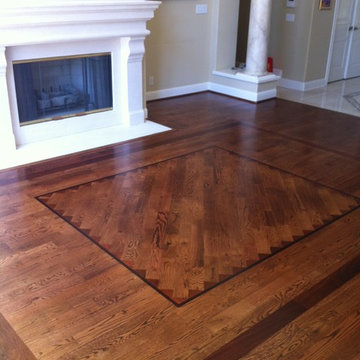
Red Oak Hardwood Flooring with Antique Brown Stain. This floor is installed with an inlay design and was sand and refinished to look brand new! Contact Precision Flooring at 408-912-1419 or visit http://www.prefloors.com today for a FREE estimate.
1.750 Billeder af dagligstue med brune vægge
6
