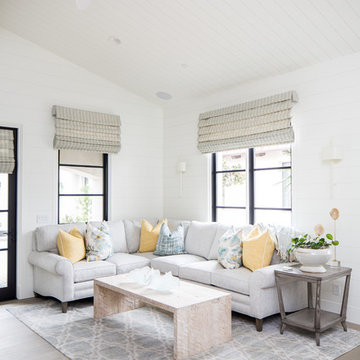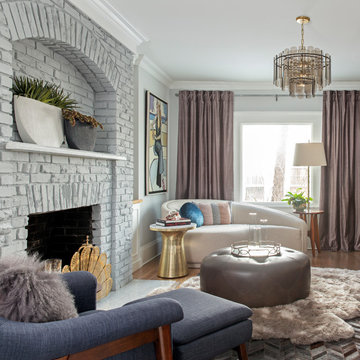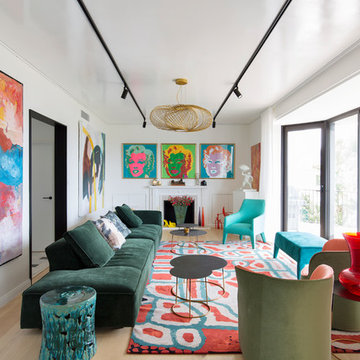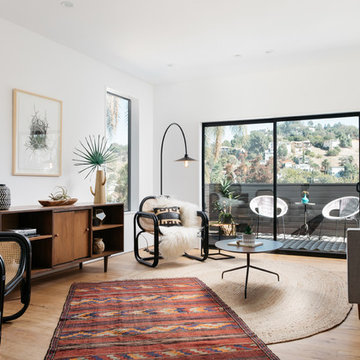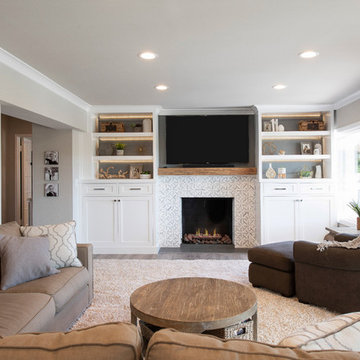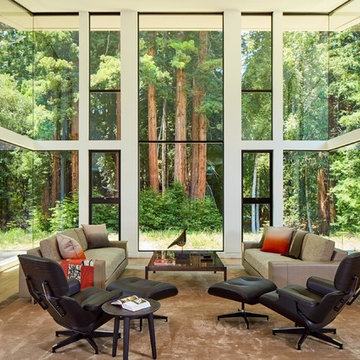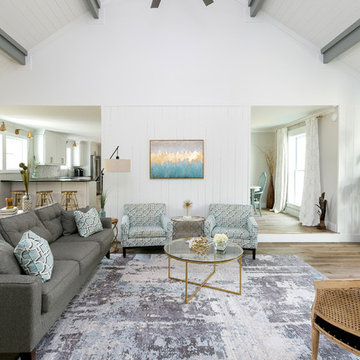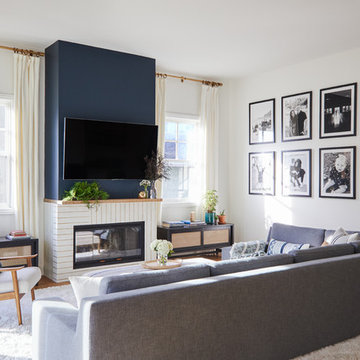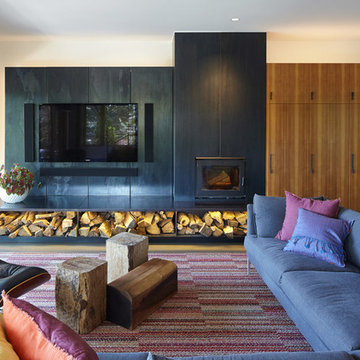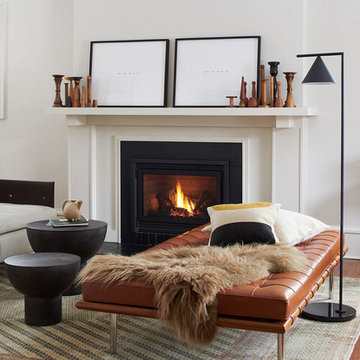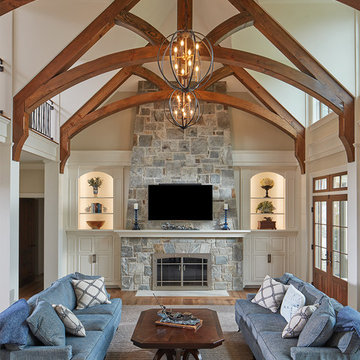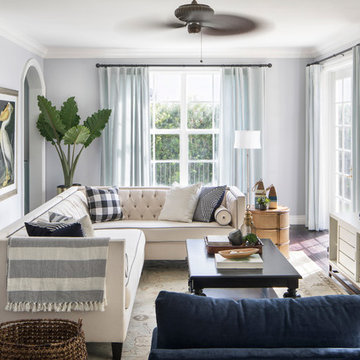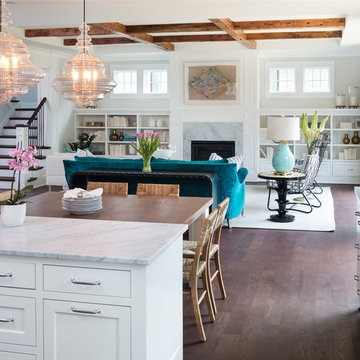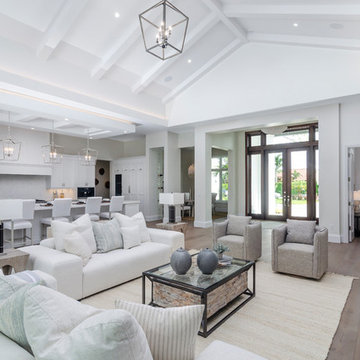125.222 Billeder af dagligstue med brunt gulv
Sorteret efter:
Budget
Sorter efter:Populær i dag
1981 - 2000 af 125.222 billeder
Item 1 ud af 2
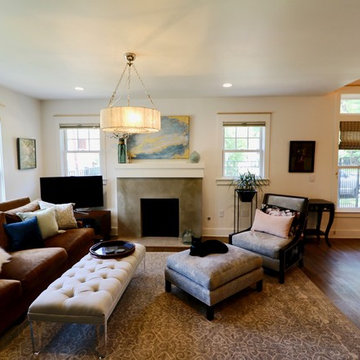
The Wethersfield home is a “Contributing Structure” within one of Central Austin’s most historic neighborhoods.
Thanks to the design vision and engineering of the Barley|Pfeiffer Architecture team, the fine execution and contributions of Tommy Hudson with Hudson Custom Builder, and the commitment of the Owner, the outcome is a very comfortable, healthy and nicely day lit, 1600 square foot home that is expected to have energy consumption bills 50% less than those before, despite being almost 190 square feet larger.
A new kitchen was designed for better function and efficiencies. A screened-in porch makes for great outdoor living within a semi-private setting - and without the bugs! New interior fixtures, fittings and finishes were chosen to honor the home’s original 1930’s character while providing tasteful aesthetic upgrades.
Photo: Oren Mitzner, AIA NCARB
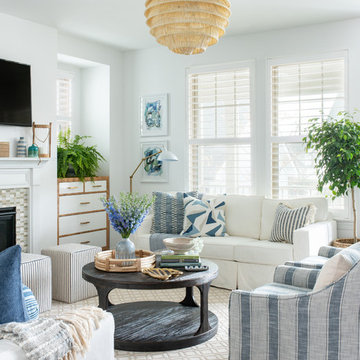
An expansive living room called for substantial seating that would also be kid-friendly so we gladly accepted the challenge. These slipcovered sofas and darling striped swivels are life-proof and leave plenty of room for crawling on the floor or playing legos. Yet, impeccable style is also achieved, by Mary Hannah Interiors.
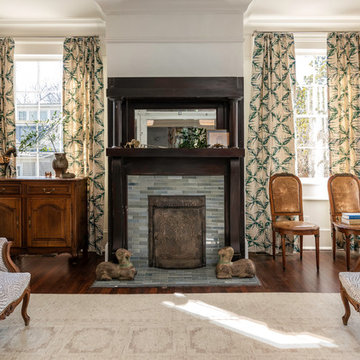
Take a look at this two-story historical design that is both unique and welcoming. This spacious living room is formal and elegant, and full of patterns to keep the eye moving around the room.
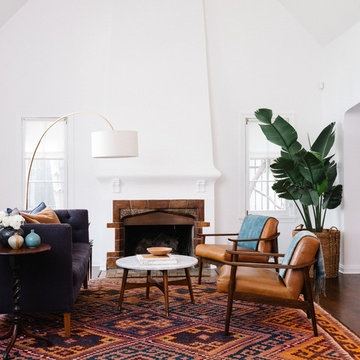
Renovation of 1920's historic home in the heart of Hancock Park. Architectural remodel to re-configured the downstairs floor plan, allowing for an expanded kitchen and family room. California comfort meets the formal living room with vaulted ceiling and restored original fireplace.
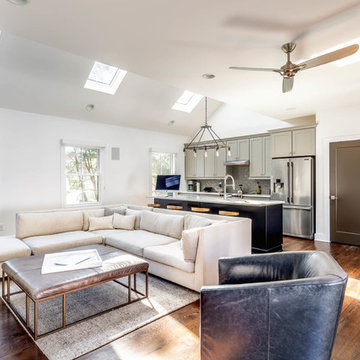
Guest House Living Room - Central Builders LLC - Lombardy Ave Project; Photography by Marty Paoletta
125.222 Billeder af dagligstue med brunt gulv
100
