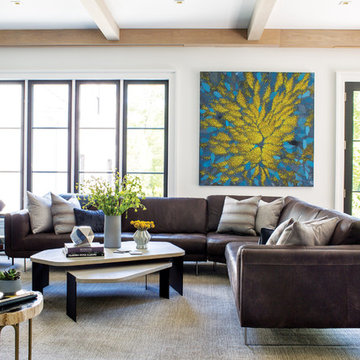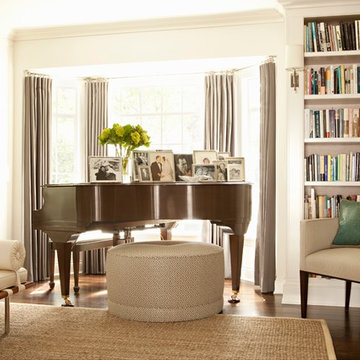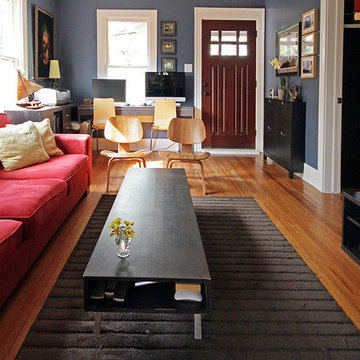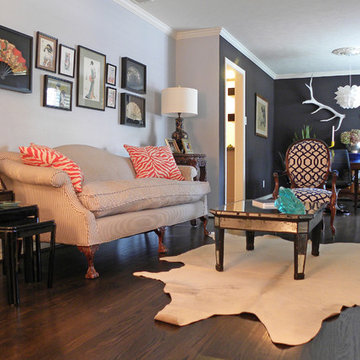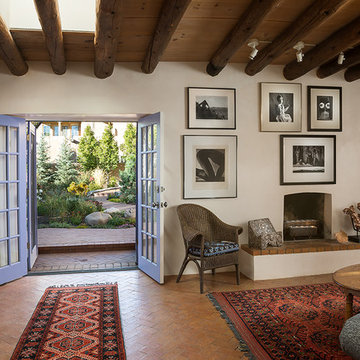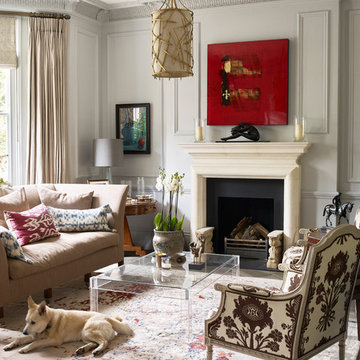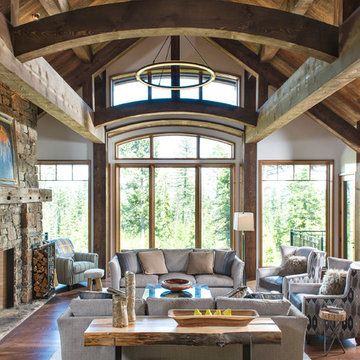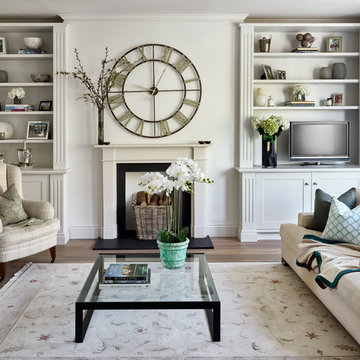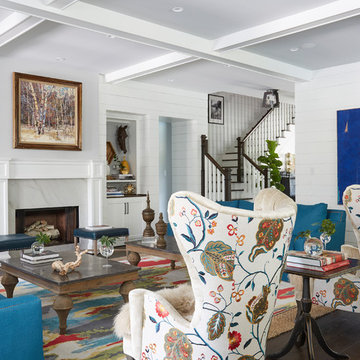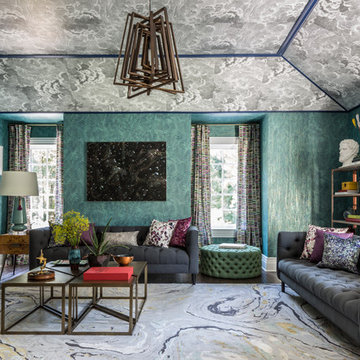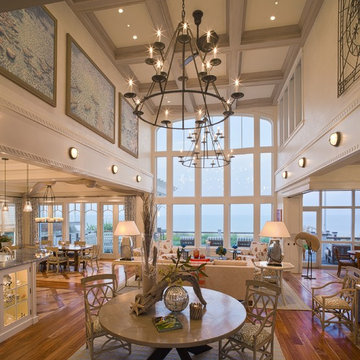344 Billeder af dagligstue med brunt gulv
Sorteret efter:
Budget
Sorter efter:Populær i dag
41 - 60 af 344 billeder
Item 1 ud af 3
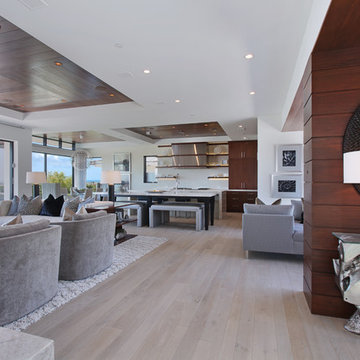
Among the many luxuries found in this home is having the perfect space to entertain. The great room has a wall of slide-away glass doors, allowing the ocean view and California sunsets to be enjoyed and appreciated. Cool shades of gray are combined with warm wood tones, creating a soft contemporary decor. The wire brushed light oak flooring is offset by planked mahogany insets in the ceiling.

Our French Country is a traditional fireplace surrounded by timeless appeal. It is one of our most sought-after designs that easily match any interior with its classic details and elegant presence. This fireplace mantel creates a stunning focal point for great rooms or smaller living spaces if using one of the more compact sizes.
Colors :
-Haze
-Charcoal
-London Fog
-Chalk
-Moonlight
-Portobello
-Chocolate
-Mist
Finishes:
-Simply White
-Cloud White
-Ice White

Transitional living room with contemporary influences.
Photography: Michael Alan Kaskel

Mountain Peek is a custom residence located within the Yellowstone Club in Big Sky, Montana. The layout of the home was heavily influenced by the site. Instead of building up vertically the floor plan reaches out horizontally with slight elevations between different spaces. This allowed for beautiful views from every space and also gave us the ability to play with roof heights for each individual space. Natural stone and rustic wood are accented by steal beams and metal work throughout the home.
(photos by Whitney Kamman)
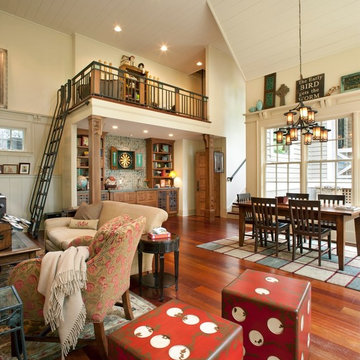
The game room has a table area for board games, under the loft is a bar sink and hidden refrigerator for snacks. The oversized dice add extra seating and whimsy.
344 Billeder af dagligstue med brunt gulv
3
