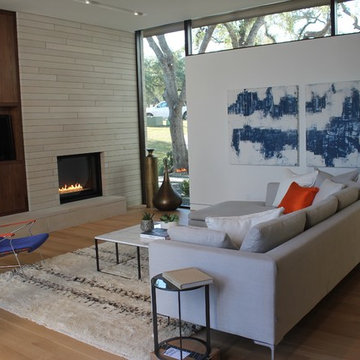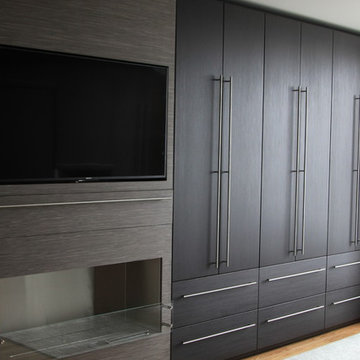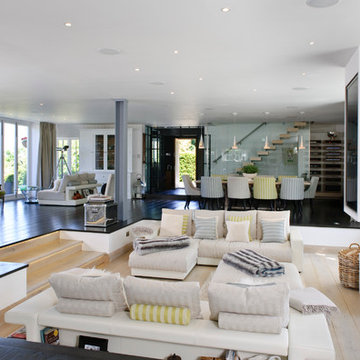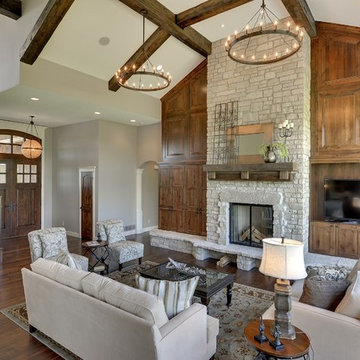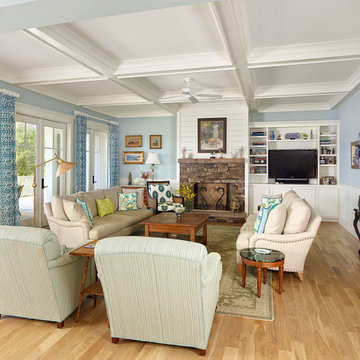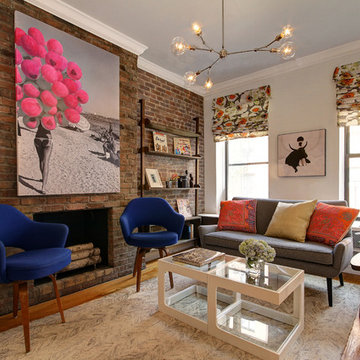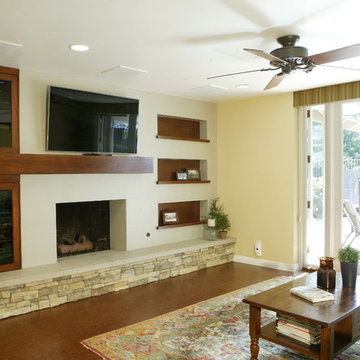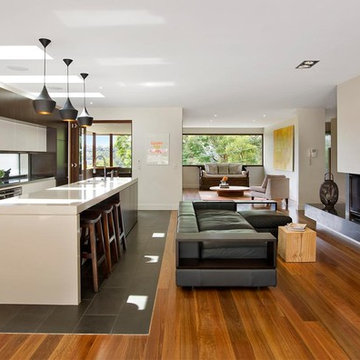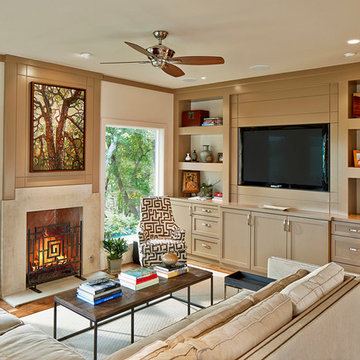31.161 Billeder af dagligstue med en indbygget medievæg og et tv-hjørne
Sorteret efter:
Budget
Sorter efter:Populær i dag
101 - 120 af 31.161 billeder
Item 1 ud af 3
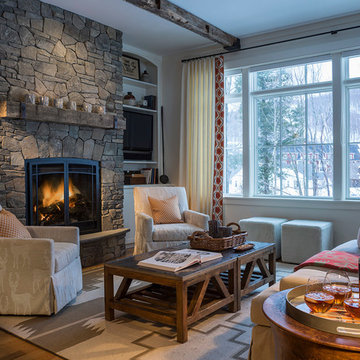
Within this comfortably cozy mountain retreat filled with natural light, Siemasko + Verbridge has created a space ideal for entertaining and showcasing the surrounding mountain views. Located in Sugarbush, Vermont, a refined alpine style creates a relaxed and inviting environment. Reclaimed beams and earthy materials emit a feeling of warmth throughout the condo and the fireplace, faced with local Vermont stone, is perfect for curling up in front of after outdoor adventures. The team drew inspiration from the condo’s slope-side setting, infusing the space with playful reminders of the wilderness outdoors: stag print pillows, snowflakes on the dining chairs and skiing scenes depicted on the walls as you head upstairs.
Siemasko +Verbridge’s family-friendly design accommodates ample space for gear and ski storage, durable fabrics and easy-to-maintain furnishings. Coarser textiles such as antler chandeliers are balanced with softer materials like nubby pillows and knit throws providing an interesting juxtaposition of textural elements. Customized cabinetry, expansive windows and reclaimed local materials enhance the character of this slope-side chalet and redefines contemporary mountain living.
Photographer: Westphalen Photography
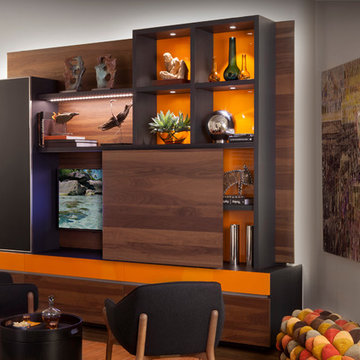
This custom living room unit and media center was designed to provide all that a Manhattan family needs for entertaining lots of guests or to just kick back, relax and watch some TV. The wall unit also shows off some of our favorite new material finishes with a combination of wood veneer, matte glass, and high gloss.
Color played a big role in the design of this entertainment center. It contrasts a radiant high gloss orange with a warm Smoked Walnut wood grain for a balanced and modern look. The orange high gloss adds an artistic accent to the unit, while keeping the design free from chaotic lines and color schemes. Our no-handle design is made possible by a brushed aluminum J-channel that provides a clean look and makes the drawers easy to access. Flat style doors and drawer fronts also contribute to the smooth and modern European look of the media center.
Our space saving entertainment system also delivers an abundant amount of floor to ceiling storage, both open and in drawers. There is ample room to store and display books, sculptures and home decor. Bottom cabinets are a suitable place to conceal and store media equipment. 1.5 inch thick floating shelves above the television and the box shelves alongside, featured in Midnight Ash, provide definition to the design and balance the high intensity orange elements. Top shelves provide space to arrange fragile keepsakes while bottom shelves can be used to display your favorite reads.
Opposite the open shelving is a matte black glass fronted cabinet to house your favorite drinks and glassware for quick entertaining. The black satin glass is defined by an aluminum door frame. Clear glass shelves are found within the glass door cabinet and provide a useful place for storing dry bar essentials like rocks glasses and your preferred liquor selection. The cabinet includes vertical profile LED strip lights on both side panels that illuminate when the door is opened. The lighting shines through the shelves and sparkles off the glassware, silver ice bucket and colorful drinks you might keep there.
The unit contains a sliding door that alternately hides a flat screen television and reveals a shelf. This feature paired with our wire management system helps keep your wall unit and your living area looking neat and tidy.
The hidden hardware adds a unique function to this design without drawing the eye. Short arm flap stays and drop-down flap hinges allow for the soft, almost automatic opening of the long panel faces that conceal the drawers behind. The drawers are easy to access and provide the storage of multiple drawers without cluttering the look of the media center.
This design is completed with integrated LED lighting. Behind the floating backing panel, adjustable LED lighting enhances the spacious look of the unit and provide mood lights for the living room. The shelves are equipped with recessed LED lights that make the orange high gloss color pop and showcase your displayed possessions. The floating shelves are equipped with horizontal profile LED strip lights to give the whole unit a warm glow. Our lighting systems offer features such as touch switches and dimmers, which add light, comfort and convenience to your living space.
Tell us what you want in your living room media center.
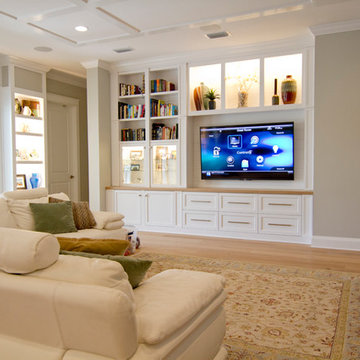
Location: Tampa, FL, USA
Hive
This client wanted a system that was easy for anyone in the family to use with ease. We solved this by used the "main brain" of Control 4 to put all of their technology on one platform that could be accessed from any smart device or remote in the house. We achieved a sleek look by creating a custom milled cabinet for the TV.
The client wanted to have a stationary home control center by their entry door to have easy access to all the technology in the house.This touchpad controls all the technology in the house including all the Tv's in the home and all the video sources; such as roku, apple TV, blue ray, cable boxes, lightning controls, temperature controls, home security, sound, blinds and any other technology you wish to have in your home. This was a simple solution for the entire family to be able to use.
Security was really important for these homeowners so we placed a keyless/remote entry on their door for wireless access and then placed a camera inside the door. This allowed the home owners to open the door when packages arrived and let the person in see that they put the package inside and relock the door on exit.
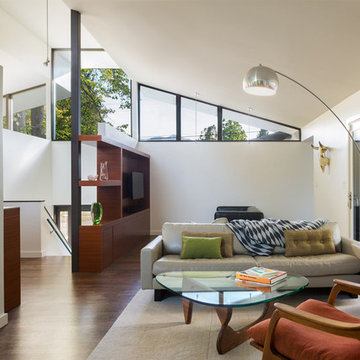
The living room was re-oriented to take advantage of indoor-outdoor living with large sliders and an indoor-outdoor fireplace. The space is now a well-used extension of the living area.
© Andrew Pogue Photo

We created a new library space off to the side from the remodeled living room. We had new hand scraped hardwood flooring installed throughout.
Mitchell Shenker Photography

The custom built-in shelves and framed window openings give the Family Room/Library a clean unified look. The window wall was built out to accommodate built-in radiator cabinets which serve as additional display opportunities.
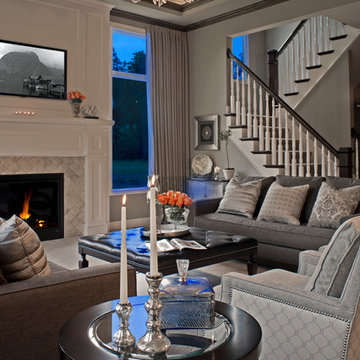
Soft grey and Charcoal palette. Drapery adorned with mixed use fabrics. Chairs were carefully selected with a combination of solid and geometric patterned fabrics. Full design of all Architectural details and finishes with turn-key furnishings and styling throughout.
Carslon Productions, LLC
31.161 Billeder af dagligstue med en indbygget medievæg og et tv-hjørne
6
