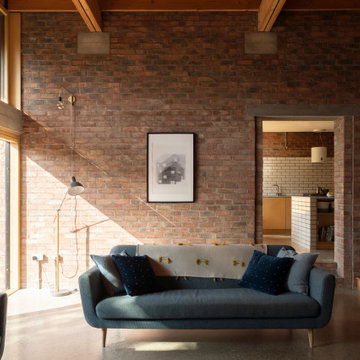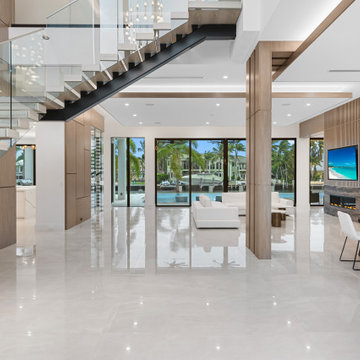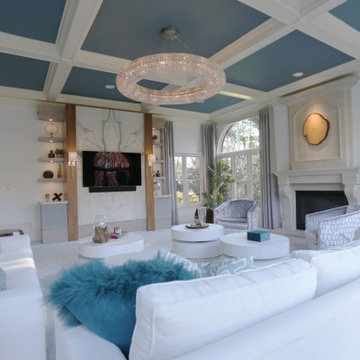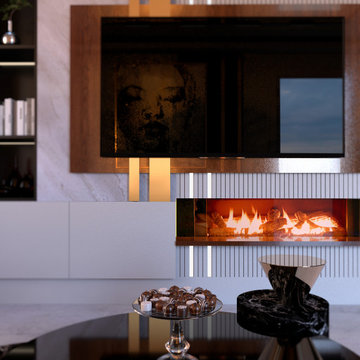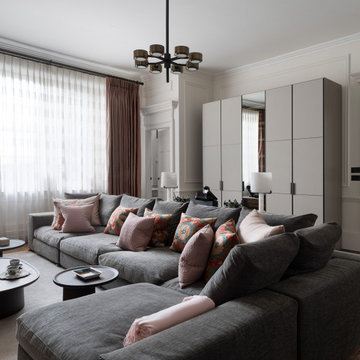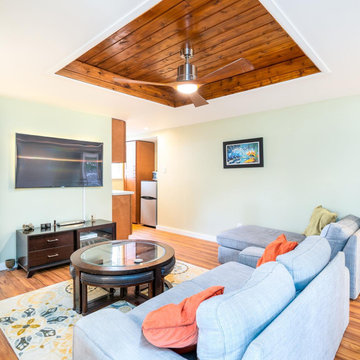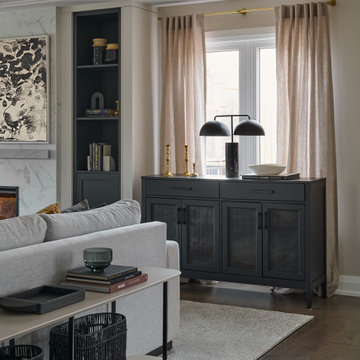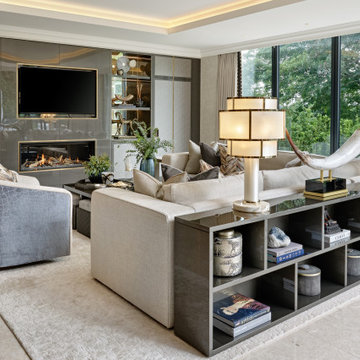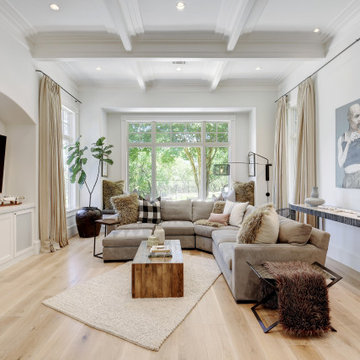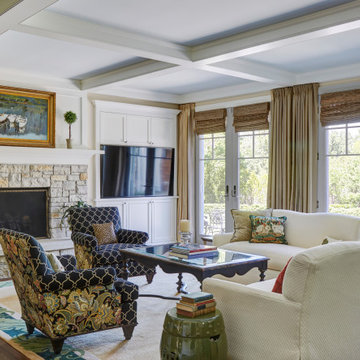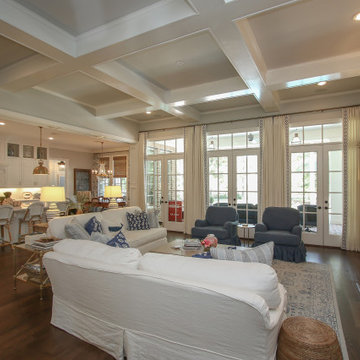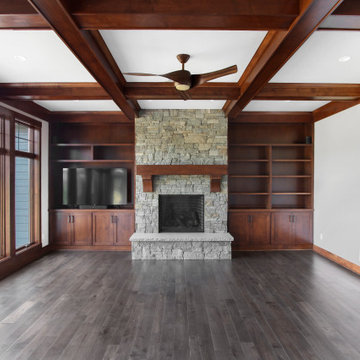407 Billeder af dagligstue med en indbygget medievæg og kassetteloft
Sorteret efter:
Budget
Sorter efter:Populær i dag
81 - 100 af 407 billeder
Item 1 ud af 3
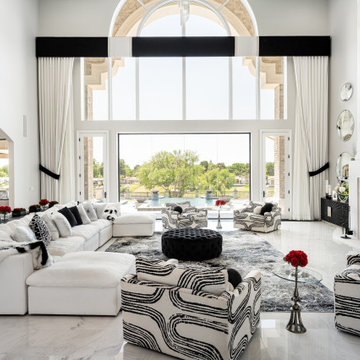
We love this formal living room with floor-length windows, the stone fireplace surround, and marble floors.
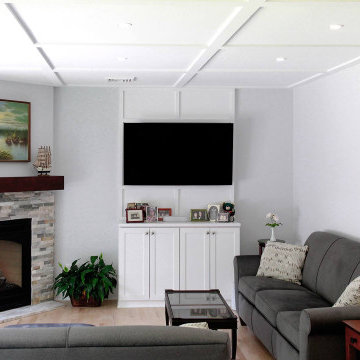
A gas fireplace complements an entertainment core with seating located to focus on either.
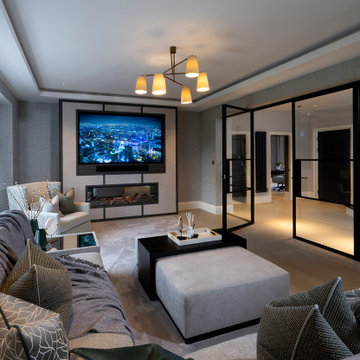
Natural light from the entrance now floods this informal media area created by opening up the walls to glass crittall glass divides.
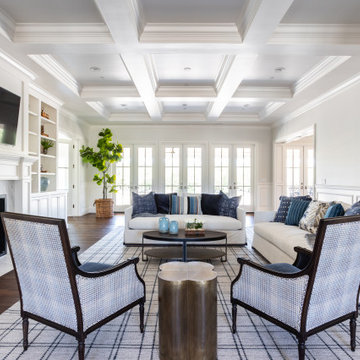
This classically beautiful living room has all the elements one would expect in a traditional home inspired by the Hamptons. Hardwood flooring, a plaid rug, herringbone fabrics, tape trim on the sofas, and the most expertly installed coffered ceilings and wainscotting millwork.
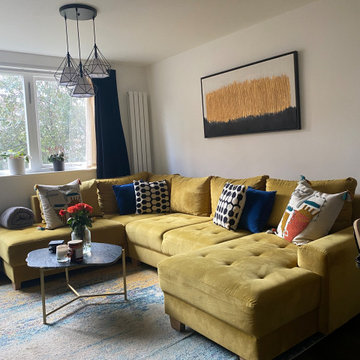
After of the renovation of the living room with a coffee table in marble from Cultfurniture, a U-shaped sofa made to order from msofas, Light pendant from Amazon and rug from Wayfair.
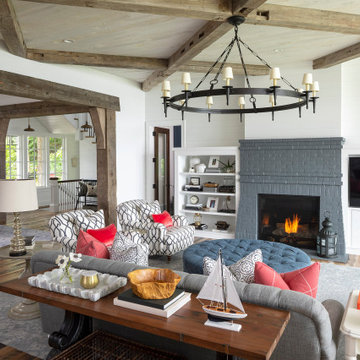
Martha O'Hara Interiors, Interior Design & Photo Styling | L Cramer Builders, Builder | Troy Thies, Photography | Murphy & Co Design, Architect |
Please Note: All “related,” “similar,” and “sponsored” products tagged or listed by Houzz are not actual products pictured. They have not been approved by Martha O’Hara Interiors nor any of the professionals credited. For information about our work, please contact design@oharainteriors.com.
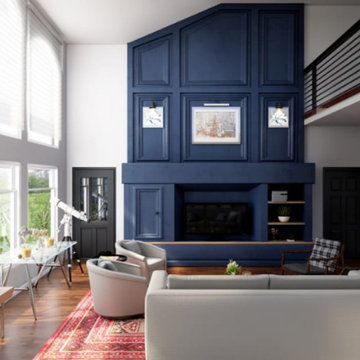
This architectural design of an advanced living room by cgi design studio in San Antonio, Texas gives you ideas to decorate a modern house. which makes you feel breath-taking with a comfortable sofa, table, stylish wall design, plants, telescope & table by cgi design studio.
interior modeling of a Beautiful living room, there is a spacious area to sit together. interior modeling of Living room design with wooden style stairs and glass windows, second floor Developed by cgi design studio. The interior modeling of the living room idea is very popular.
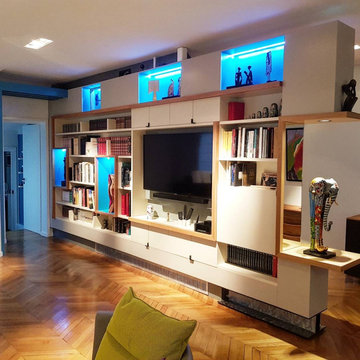
Grand salon de + de 60M2 a aménager; l'agence a proposé un projet de meuble bibliothèque permettant de structurer l'espace de vie et de ré-orienter la disposition du salon .
407 Billeder af dagligstue med en indbygget medievæg og kassetteloft
5
