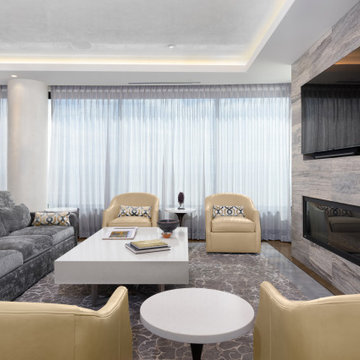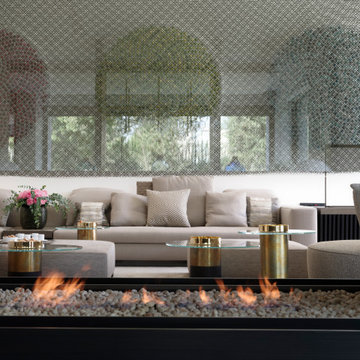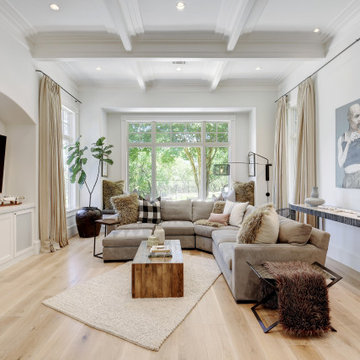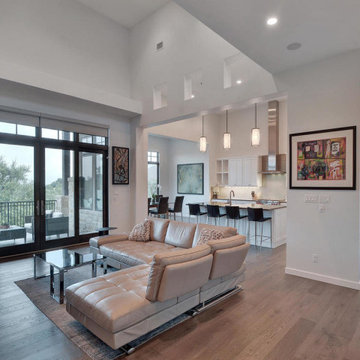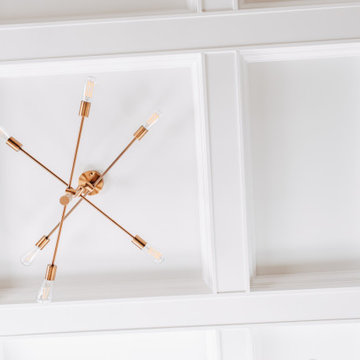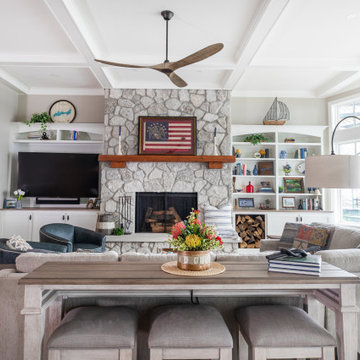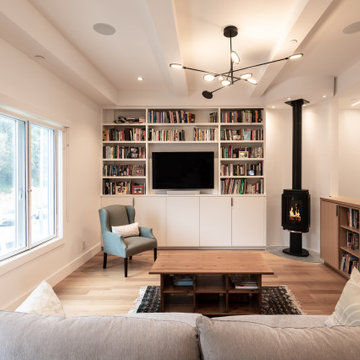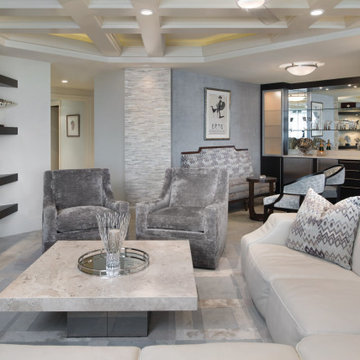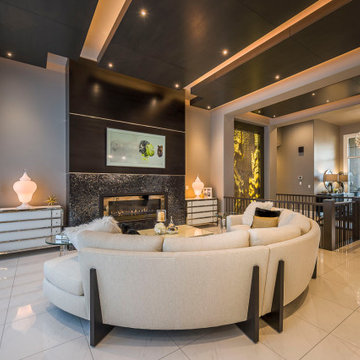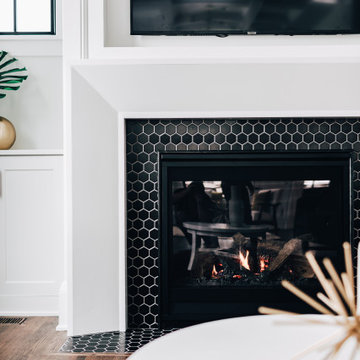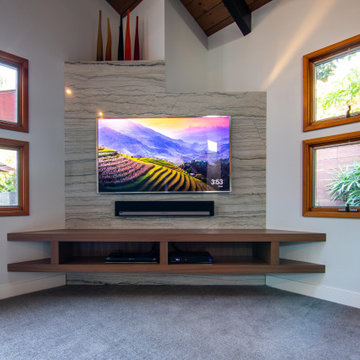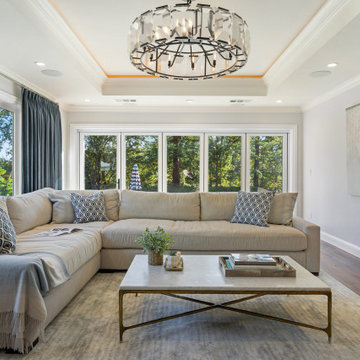407 Billeder af dagligstue med en indbygget medievæg og kassetteloft
Sorteret efter:
Budget
Sorter efter:Populær i dag
121 - 140 af 407 billeder
Item 1 ud af 3
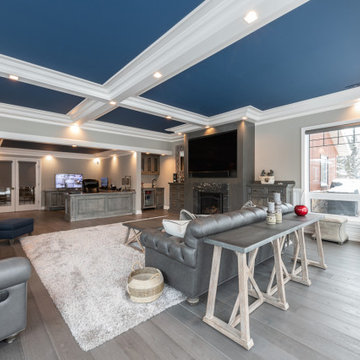
Grey stained maple wet bar, fireplace, desk and bookshelf, 1/2" solid maple dovetail drawers, blum soft close drawer slides & hinges, 6" stacked to ceiling crown moulding, antique nickel hardware, cosmic leather stone countertops, traditional wainscoting & coffered ceilings
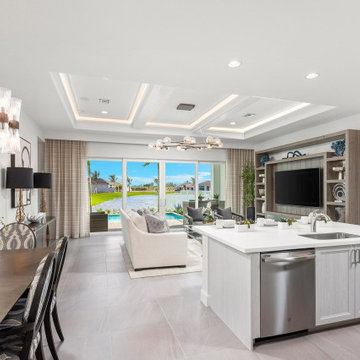
Contemporary small home in over 55 development. Porcelain tiles, cove lighting and timeless furniture.
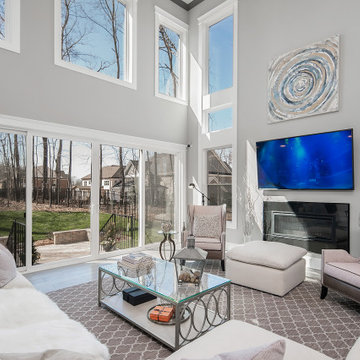
An expansive two story great room in Charlotte with light oak floors, transitional decor, white paint, and two story windows.
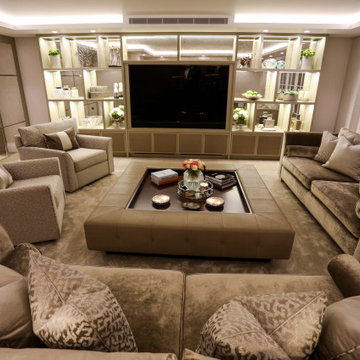
This elegant family room features a bespoke TV unit crafted in taupe lacquer and faux leather embossed door fronts along with antique mirror with subtle back lighting forming a cosy, warm ambience in the evening whilst highlighting the accessories.
Coffered ceiling with concealed lighting effectively frames the space and adds an additional layer of lighting that can be dimmed to achieve the perfect, cosy ambience.
The oversized sofas & chairs with plush velvet fabric and textured cushions creates warmth, richness and comfort to relax with friends and family.
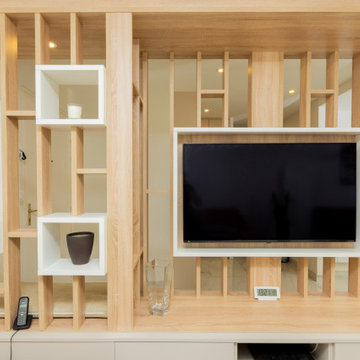
▶️ Continuons notre série de photos de la rénovation complète d'un appartement à Lyon.
Au programme, une ambiance douce et chic, du sur-mesure et encore du sur-mesure !
✅ On continue avec l'entrée qu'il fallait séparer de la pièce de vie sans pour autant la cloisonner ni créer une zone d'ombre. Un placard existant était à refaire, et il fallait trouver une solution pour cacher la nouvelle zone technique regroupant le nouveau tableau électrique et les équipements télécom.
✅ La séparation de l'entrée et du salon a été traitée façon claustra en intégrant des niches ouvertes. La partie basse côté salon intègre des tiroirs pont Blum Legrabox ainsi qu'une niche pour le multimédia et une niche pour encastrer la TV. Le côté entrée est composé d'une assise sur mesure et d'un rangement pour les chaussures.
✅ Le placard de l'entrée a été revu, il intègre une penderie et quelques étagères. Pour celui-ci c'est un beige rosé mat qui a été choisi. Sans de poignée pour plus une ligne discrète.
✅ Le tableau électrique a lui aussi été traité en beige rosé, des étagères permettent d'intégrer la box internet.
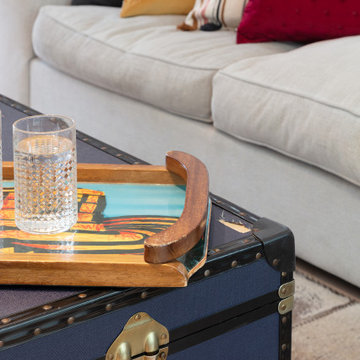
A relaxed living room that feels like home, incorporating personal belongings and heritage art to add character.
407 Billeder af dagligstue med en indbygget medievæg og kassetteloft
7

