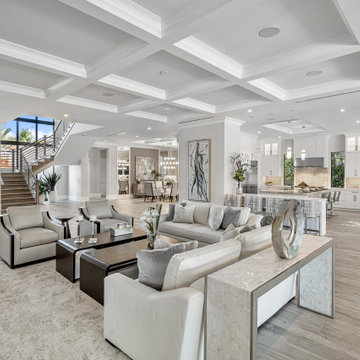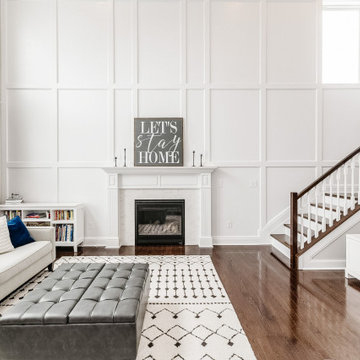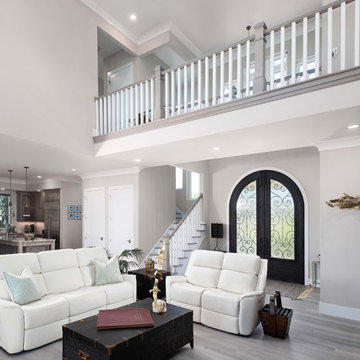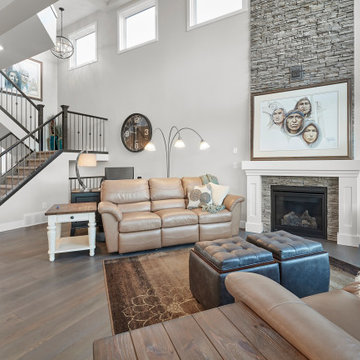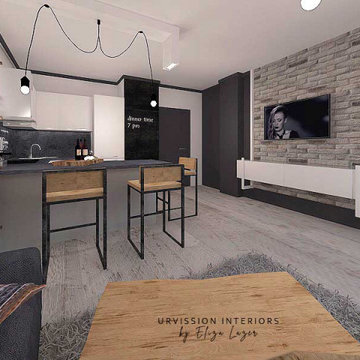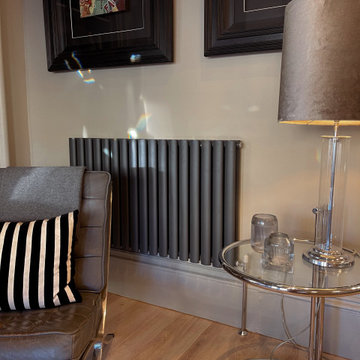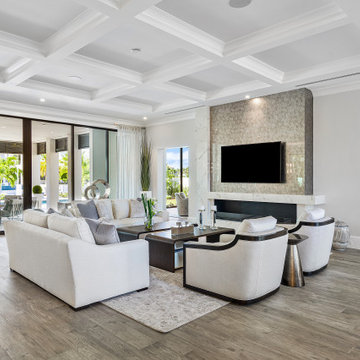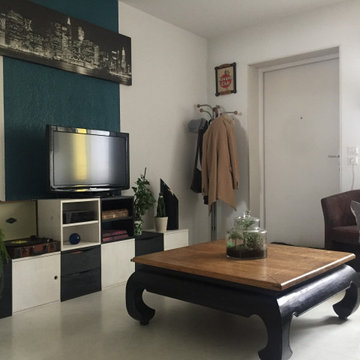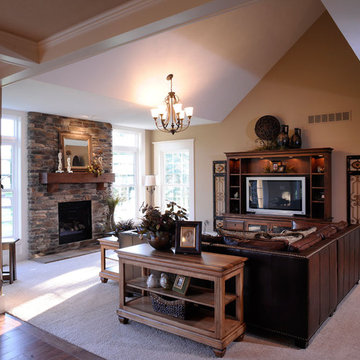175 Billeder af dagligstue med et fritstående TV og kassetteloft
Sorteret efter:
Budget
Sorter efter:Populær i dag
21 - 40 af 175 billeder
Item 1 ud af 3
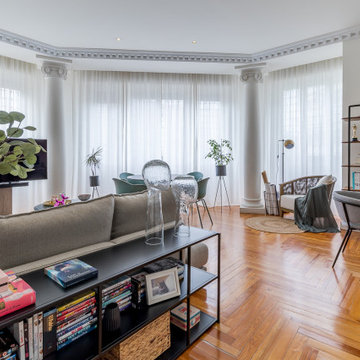
Un salón con una planta irregular y amplios ventanales que, son a la vez hermosos y complicados, ya que limitan las posibilidades de utilizar paredes como punto de apoyo, pero que a la vez llenan de luz la estancia.
En ella optamos por diferenciar zonas y aprovechar la configuración para delimitar 4 zonas:
-salón
-comedor
-área de lectura-descanso
-área de trabajo
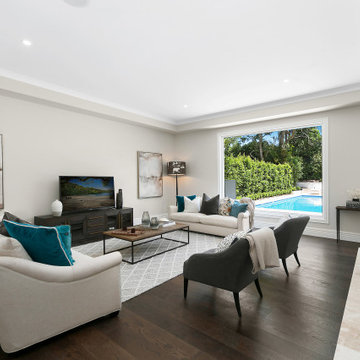
This living room addition has been a given picture perfect outlook to the new pool
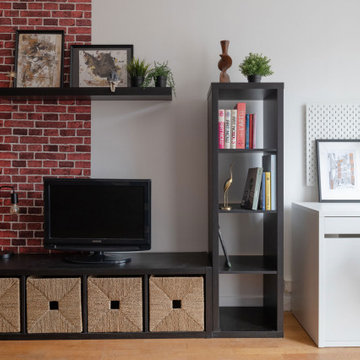
Tapisserie brique Terra Cotta : 4 MURS
Ameublement : IKEA
Luminaire : LEROY MERLIN
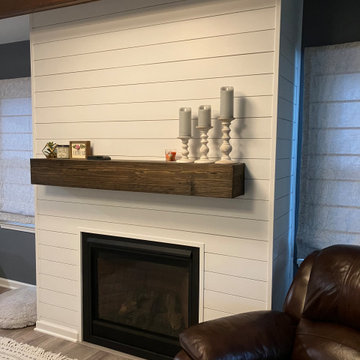
This older house was completely transformed and opened up with the help of our talented designers for an integrated living room and kitchen combo.
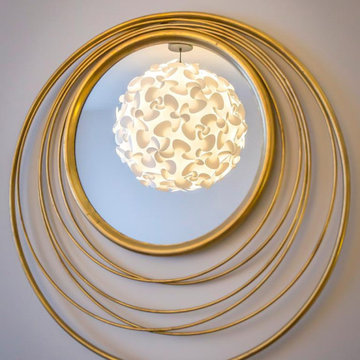
Le salon qui comprend un espace salle à manger avec une table et 4 chaises , ainsi qu'un espace télé avec un canapé, quelques fauteuils et la TV
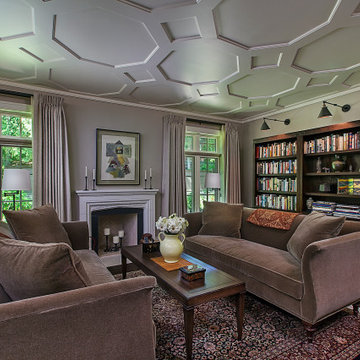
A beautiful trim detail helps to align this living area to the true Tudor style in this custom home built by Meadowlark Design + Build in Ann Arbor, Michigan. Architecture: Woodbury Design Group. Photography: Jeff Garland
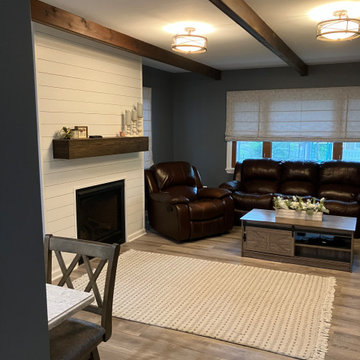
This older house was completely transformed and opened up with the help of our talented designers for an integrated living room and kitchen combo.
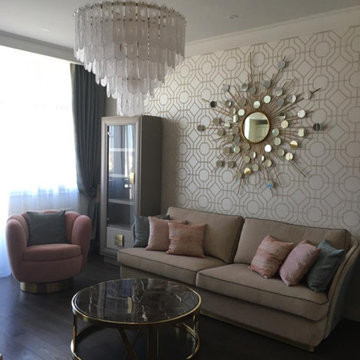
Квартира 90 м2 в жилом комплексе «Рублёвские огни».
Хозяйка квартиры молодая самостоятельная, очень занятая женщина. При создании интерьеров главным было создать атмосферу покоя, способствующую отдыху. Этим и определился выбор стилистического решения интерьера – вечная, спокойная классика. В отделке помещений преобладают натуральные, пастельные цвета. Широко использованы природные, экологичные материалы – дерево и мрамор. Многие элементы мебели выполнены по индивидуальному проекту.
Особенно важным при создании данного пространства был диалог архитектора и заказчицы. Благодаря этому, удалось создать очень индивидуальный интерьер комфортный именно для этого человека.
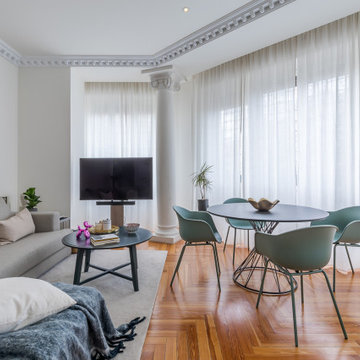
Un salón con una planta irregular y amplios ventanales que, son a la vez hermosos y complicados, ya que limitan las posibilidades de utilizar paredes como punto de apoyo, pero que a la vez llenan de luz la estancia.
En ella optamos por diferenciar zonas y aprovechar la configuración para delimitar 4 zonas:
-salón
-comedor
-área de lectura-descanso
-área de trabajo
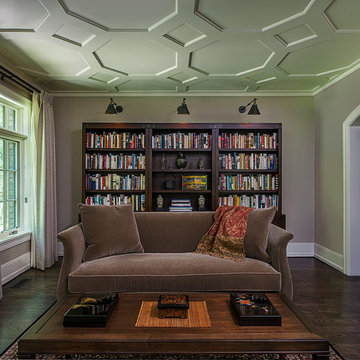
A beautiful trim detail helps to align this living area to the true Tudor style in this custom home built by Meadowlark Design + Build in Ann Arbor, Michigan. Architecture: Woodbury Design Group. Photography: Jeff Garland
175 Billeder af dagligstue med et fritstående TV og kassetteloft
2
