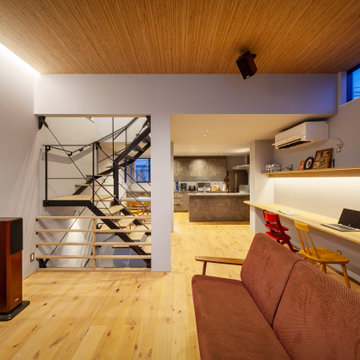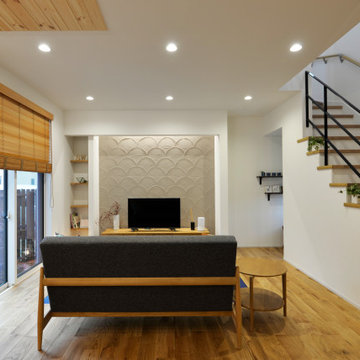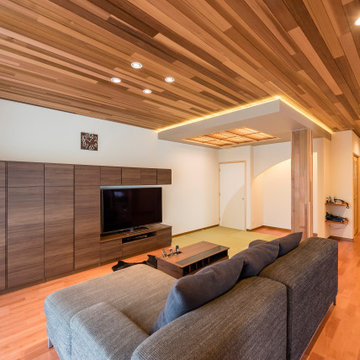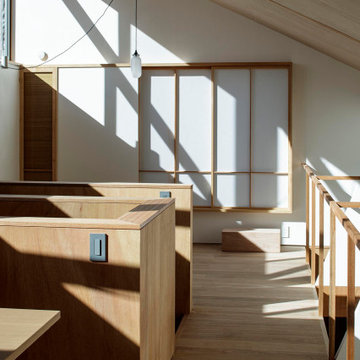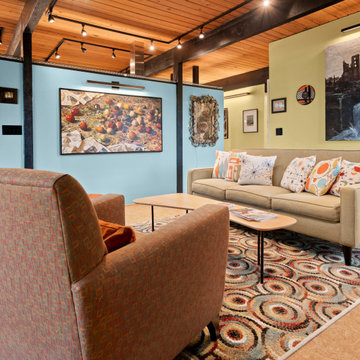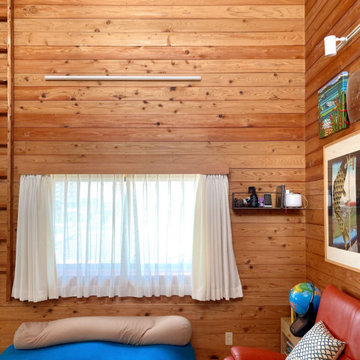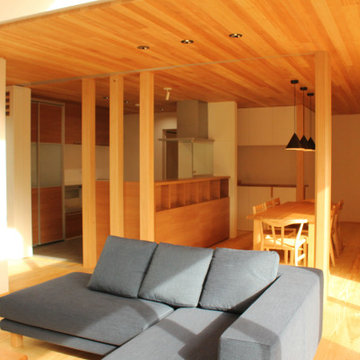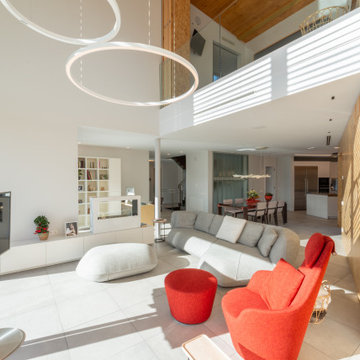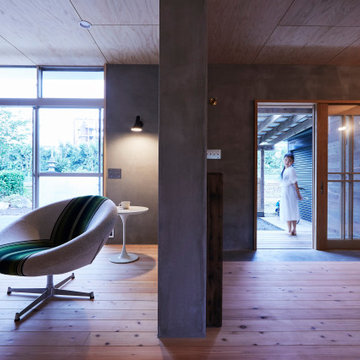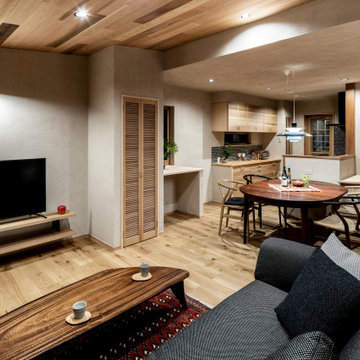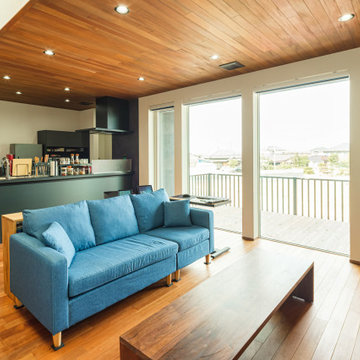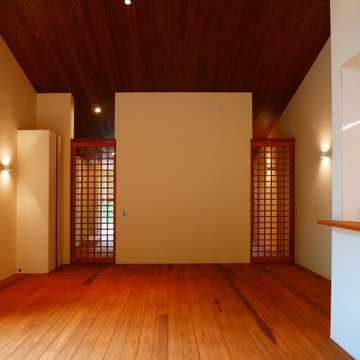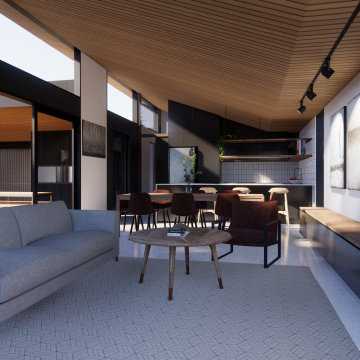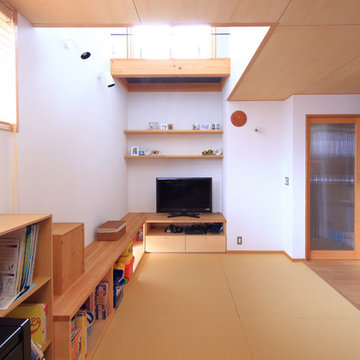375 Billeder af dagligstue med et fritstående TV og træloft
Sorteret efter:
Budget
Sorter efter:Populær i dag
121 - 140 af 375 billeder
Item 1 ud af 3
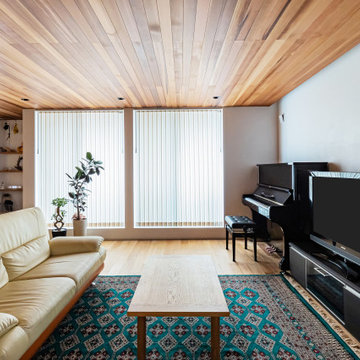
SE構法の特性を活かした、大空間のリビング。南側のハイサッシでは、パッシブデザインの手法を取入れ、冬場は日差しがポカポカ、夏場は軒の出で日差しをカットすることで、快適なリビングに。
リビングの一角には畳コーナーを設けリラックスできる空間に。
畳はカラーバリエーションも豊富な和紙で作られた畳を採用。
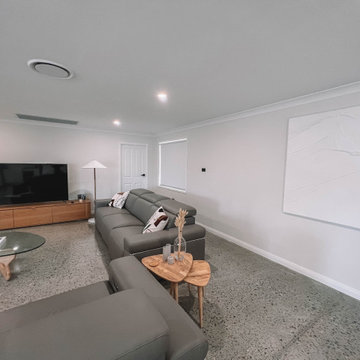
After the second fallout of the Delta Variant amidst the COVID-19 Pandemic in mid 2021, our team working from home, and our client in quarantine, SDA Architects conceived Japandi Home.
The initial brief for the renovation of this pool house was for its interior to have an "immediate sense of serenity" that roused the feeling of being peaceful. Influenced by loneliness and angst during quarantine, SDA Architects explored themes of escapism and empathy which led to a “Japandi” style concept design – the nexus between “Scandinavian functionality” and “Japanese rustic minimalism” to invoke feelings of “art, nature and simplicity.” This merging of styles forms the perfect amalgamation of both function and form, centred on clean lines, bright spaces and light colours.
Grounded by its emotional weight, poetic lyricism, and relaxed atmosphere; Japandi Home aesthetics focus on simplicity, natural elements, and comfort; minimalism that is both aesthetically pleasing yet highly functional.
Japandi Home places special emphasis on sustainability through use of raw furnishings and a rejection of the one-time-use culture we have embraced for numerous decades. A plethora of natural materials, muted colours, clean lines and minimal, yet-well-curated furnishings have been employed to showcase beautiful craftsmanship – quality handmade pieces over quantitative throwaway items.
A neutral colour palette compliments the soft and hard furnishings within, allowing the timeless pieces to breath and speak for themselves. These calming, tranquil and peaceful colours have been chosen so when accent colours are incorporated, they are done so in a meaningful yet subtle way. Japandi home isn’t sparse – it’s intentional.
The integrated storage throughout – from the kitchen, to dining buffet, linen cupboard, window seat, entertainment unit, bed ensemble and walk-in wardrobe are key to reducing clutter and maintaining the zen-like sense of calm created by these clean lines and open spaces.
The Scandinavian concept of “hygge” refers to the idea that ones home is your cosy sanctuary. Similarly, this ideology has been fused with the Japanese notion of “wabi-sabi”; the idea that there is beauty in imperfection. Hence, the marriage of these design styles is both founded on minimalism and comfort; easy-going yet sophisticated. Conversely, whilst Japanese styles can be considered “sleek” and Scandinavian, “rustic”, the richness of the Japanese neutral colour palette aids in preventing the stark, crisp palette of Scandinavian styles from feeling cold and clinical.
Japandi Home’s introspective essence can ultimately be considered quite timely for the pandemic and was the quintessential lockdown project our team needed.
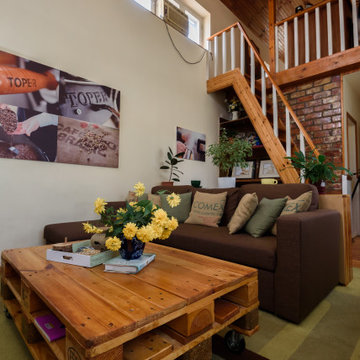
Former Roastery turned into a guest house. All the furniture is made from hard wood, and some of it is from European pallets. The pictures are done and printed on a canvas at the same location when it used to be a roastery.
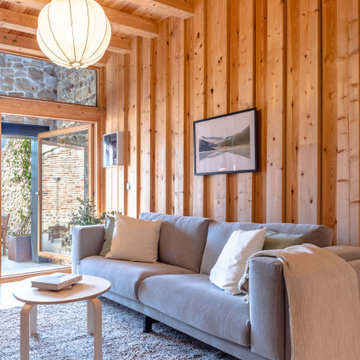
Este salón es un ventana a la naturaleza con un predominio de madera y vidrio y ocno vistas al patio interior de estilo industrial.
Se creó un ambiente nórdico, con mobiliario de lineas sencillas, tonos claros y texturas y colores que invitan al descanso y desconexión como verdes naturales, crudos y blancos para potenciar y dar protagonismo a la riqueza arquitectónica. Se modificó por completo la iluminación del espacio ampliando los puntos de luz
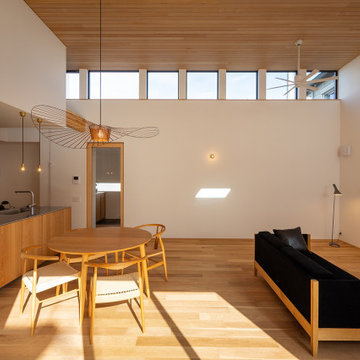
吹抜けの高天井としたリビングダイニング。東側壁には連窓のハイサイドライトを取り付け、採光を確保するとともに視線を抜くことで、より広々とした空間に仕上げました。造作キッチンはシンクとコンロで前後に分け、オープンな設計としつつも、家電置き場や食品庫は壁の裏面に隠し、実用的でありながらも生活感を感じさせにくい造りとなっています。
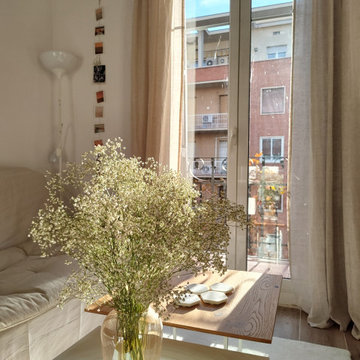
Puesta a punto de un piso en el centro de Barcelona. Los cambios se basaron en pintura, cambio de pavimentos, cambios de luminarias y enchufes, y decoración.
El pavimento escogido fue porcelánico en lamas acabado madera en tono medio. Para darle más calidez y que en invierno el suelo no esté frío se complementó con alfombras de pelo suave, largo medio en tono natural.
Al ser los textiles muy importantes se colocaron cortinas de lino beige, y la ropa de cama en color blanco.
el mobiliario se escogió en su gran mayoría de madera.
El punto final se lo llevan los marcos de fotos y gran espejo en el comedor.
El cambio de look de cocina se consiguió con la pintura del techo, pintar la cenefa por encima del azulejo, pintar los tubos que quedaban a la vista, cambiar la iluminación y utilizar cortinas de lino para tapar las zonas abiertas
375 Billeder af dagligstue med et fritstående TV og træloft
7
