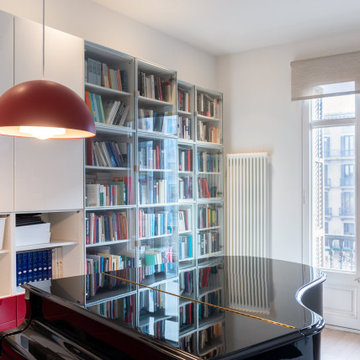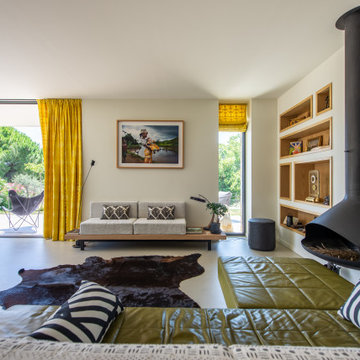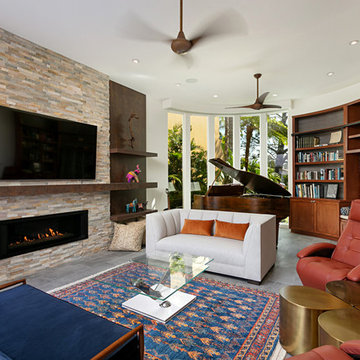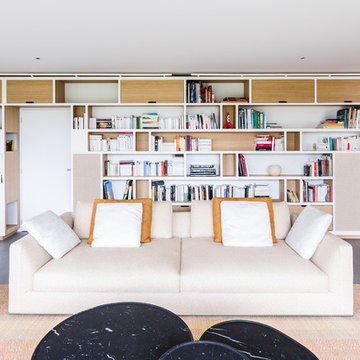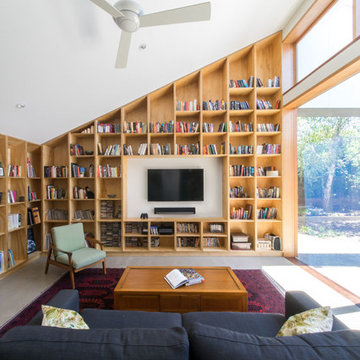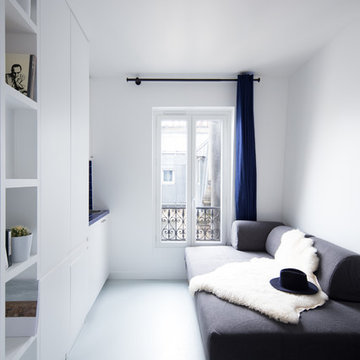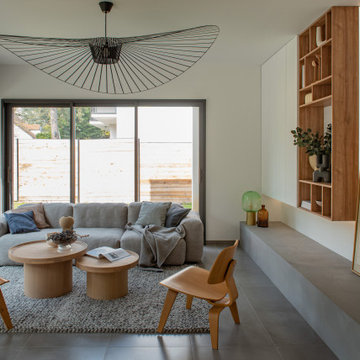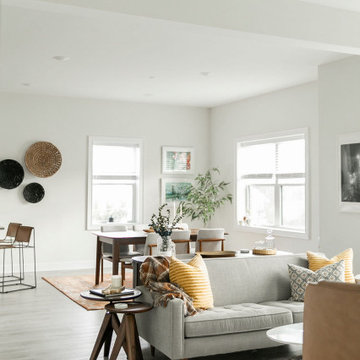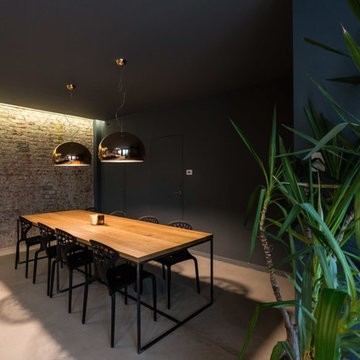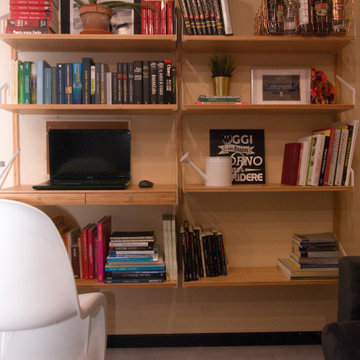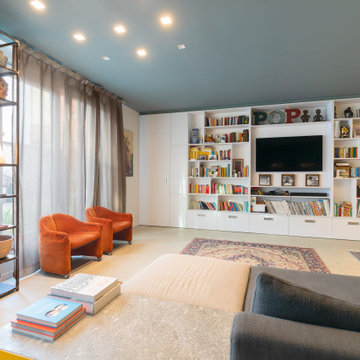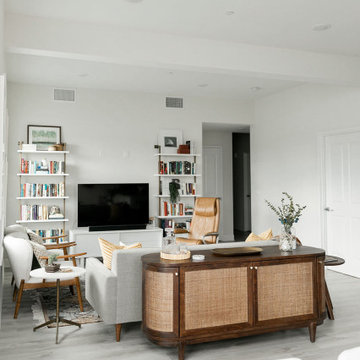1.715 Billeder af dagligstue med et hjemmebibliotek og gråt gulv
Sorteret efter:
Budget
Sorter efter:Populær i dag
81 - 100 af 1.715 billeder
Item 1 ud af 3
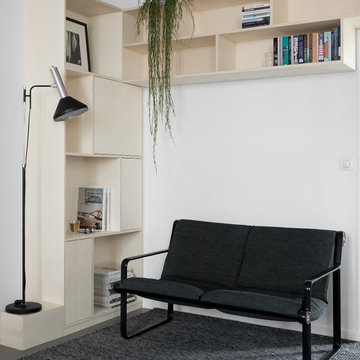
A Scandinavian style white living room with a custom made, poplar plywood, corner bookcase.
The bookcase is full height on one wall and then turns the corner and runs at head height along the other wall. It is divided into proportioned square and rectangular apertures with plain plywood doors covering some of the apertures. It is styled with design magazines, interior design books, a glass of herbal tea and a pair of black reading glasses, a black and white sketch picture in a black frame, a fine leaved trailing plant and some fiction books.
To the right of the bookcase is a 1970’s black and chrome, industrial style floor lamp standing on a small plywood plinth. Under the bookcase against the white wall is a 1975 black metal and dark grey upholstered Knoll sofa designed by Andrew Ivar Morrison and Bruce Hannah. The sofa rests on a dark grey marl, woven, wool rug on a grey washed oak floor.
The classic design pieces in strong greys and blacks contrast with the warmer natural European Poplar plywood. The rug adds a textural element.
The ceiling has old wooden beams painted white. Daylight falls through a door to the right.
Photo © Dan Hazeldean
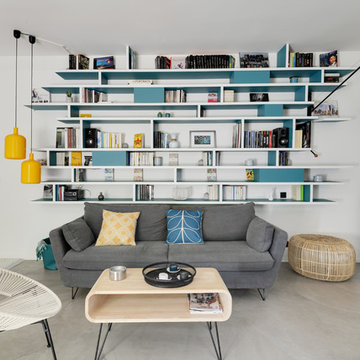
Appartement contemporain et épuré. Une bibliothèque a été dessinée sur mesure en valchromat, un matériau bio, et peinte en bicolore.
La bibliothèque intègre des niches fermées avec un système touche-lâche.
Mobilier scandinave an matériaux naturels.
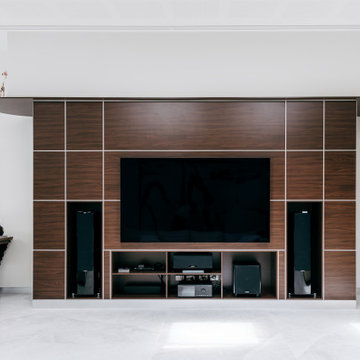
This mid-century modern media room was all kinds of exciting. The dark wooden TV unit provided a statement piece whilst also keeping everything media-related neat and tidy.
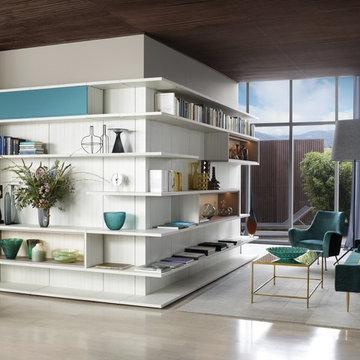
When we say custom made, we mean it. This beautiful and creative corner Wall Unit serves as your personal Home Library, Media Center, and more. Topped off with gorgeous white wood finishes and calm blue highlights, this can be everyone's happy space.
"Italian-inspired and exclusive to California Closets, Virtuoso integrates long, fluid horizontal lines with distinctive, innovative components. Its systems feature doors and drawers that are wider than they are tall, and repetition of key design elements, such as contrasting colors and accent lighting, to create a contemporary “floating” look."

通り抜ける土間のある家
滋賀県野洲市の古くからの民家が立ち並ぶ敷地で530㎡の敷地にあった、古民家を解体し、住宅を新築する計画となりました。
南面、東面は、既存の民家が立ち並んでお、西側は、自己所有の空き地と、隣接して
同じく空き地があります。どちらの敷地も道路に接することのない敷地で今後、住宅を
建築する可能性は低い。このため、西面に開く家を計画することしました。
ご主人様は、バイクが趣味ということと、土間も希望されていました。そこで、
入り口である玄関から西面の空地に向けて住居空間を通り抜けるような開かれた
空間が作れないかと考えました。
この通り抜ける土間空間をコンセプト計画を行った。土間空間を中心に収納や居室部分
を配置していき、外と中を感じられる空間となってる。
広い敷地を生かし、平屋の住宅の計画となっていて東面から吹き抜けを通し、光を取り入れる計画となっている。西面は、大きく軒を出し、西日の対策と外部と内部を繋げる軒下空間
としています。
建物の奥へ行くほどプライベート空間が保たれる計画としています。
北側の玄関から西側のオープン敷地へと通り抜ける土間は、そこに訪れる人が自然と
オープンな敷地へと誘うような計画となっています。土間を中心に開かれた空間は、
外との繋がりを感じることができ豊かな気持ちになれる建物となりました。
1.715 Billeder af dagligstue med et hjemmebibliotek og gråt gulv
5
