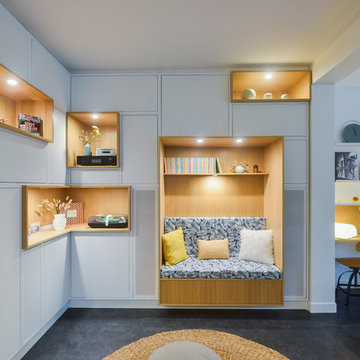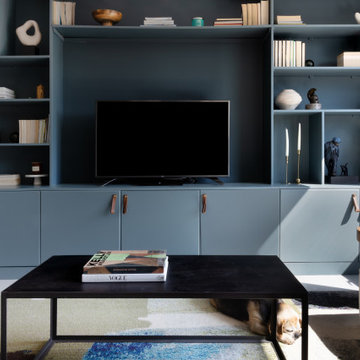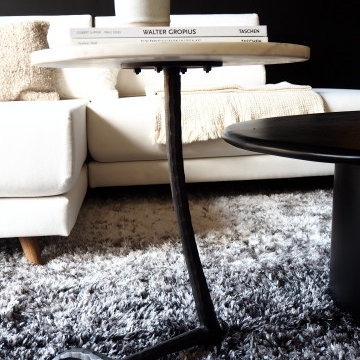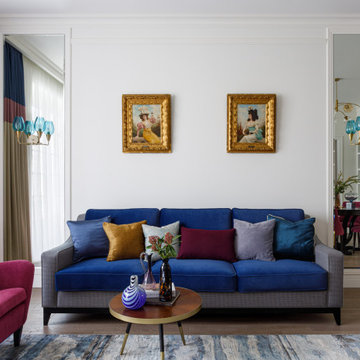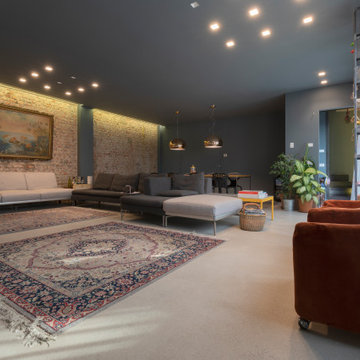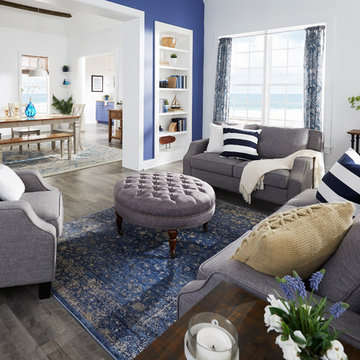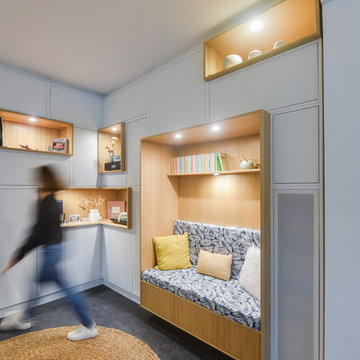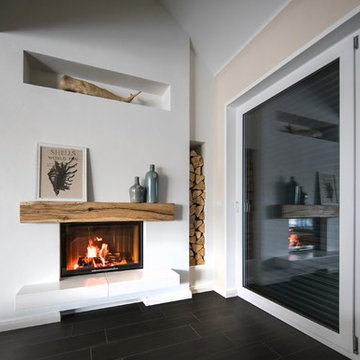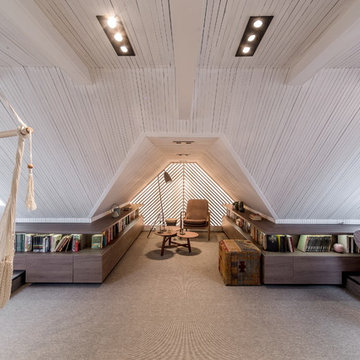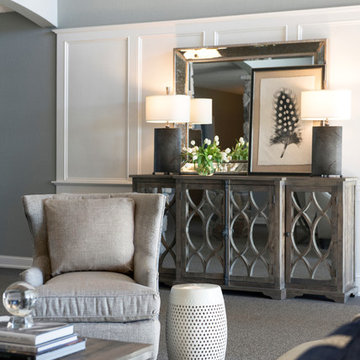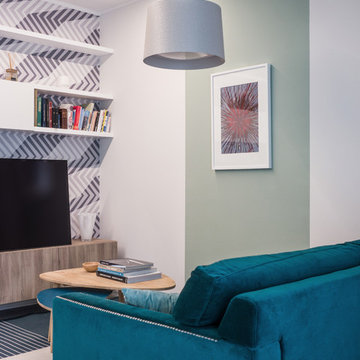1.715 Billeder af dagligstue med et hjemmebibliotek og gråt gulv
Sorteret efter:
Budget
Sorter efter:Populær i dag
161 - 180 af 1.715 billeder
Item 1 ud af 3
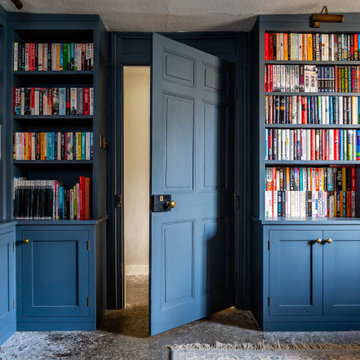
We were approached by the client to transform their snug room into a library. The brief was to create the feeling of a fitted library with plenty of open shelving but also storage cupboards to hide things away. The worry with bookcases on all walls its that the space can look and feel cluttered and dark.
We suggested using painted shelves with integrated cupboards on the lower levels as a way to bring a cohesive colour scheme and look to the room. Lower shelves are often under-utilised anyway so having cupboards instead gives flexible storage without spoiling the look of the library.
The bookcases are painted in Mylands Oratory with burnished brass knobs by Armac Martin. We included lighting and the cupboards also hide the power points and data cables to maintain the low-tech emphasis in the library. The finished space feels traditional, warm and perfectly suited to the traditional house.

H2D worked with the clients to update their Bellevue midcentury modern home. The living room was remodeled to accent the vaulted wood ceiling. A built-in office space was designed between the living room and kitchen areas. A see-thru fireplace and built-in bookcases provide connection between the living room and dining room.
Design by; Heidi Helgeson, H2D Architecture + Design
Built by: Harjo Construction
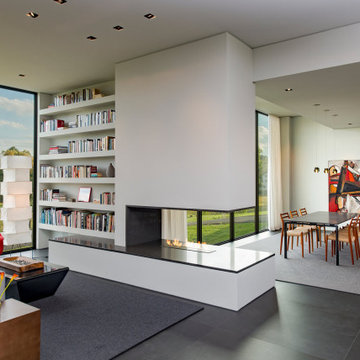
Walker Road Great Falls, Virginia modern home library & dining room. Photo by William MacCollum.
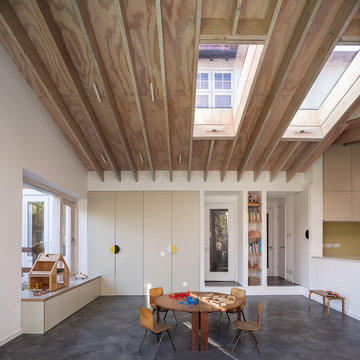
The corner site, at the junction of St. Matthews Avenue and Chamberlain Way and delimited by a garden with mature trees, is located in a tranquil and leafy area of Surbiton in Surrey.
Located in the north-east cusp of the site, the large two-storey Victorian suburban villa is a large family home combined with business premises, whereby part of the Ground Floor is used as Nursery. The property has been extended by FPA to improve the internal layout and provide additional floor space for a dedicated kitchen and a large Living Room with multifunctional quality.
FPA has developed a proposal for a side extension to replace a derelict garage, conceived as a subordinate addition to the host property. It is made up of two separate volumes facing Chamberlain Way: the smaller one accommodates the kitchen and the primary one the large Living Room.
The two volumes - rectangular in plan and both with a mono pitch roof - are set back from one another and are rotated so that their roofs slope in opposite directions, allowing the primary space to have the highest ceiling facing the outside.
The architectural language adopted draws inspiration from Froebel’s gifts and wood blocs. A would-be architect who pursued education as a profession instead, Friedrich Froebel believed that playing with blocks gives fundamental expression to a child’s soul, with blocks symbolizing the actual building blocks of the universe.
Although predominantly screened by existing boundary treatments and mature vegetation, the new brick building initiates a dialogue with the buildings at the opposite end of St. Matthews Avenue that employ similar materials and roof design.
The interior is inspired by Scandinavian design and aesthetic. Muted colours, bleached exposed timbers and birch plywood contrast the dark floor and white walls.
Gianluca Maver
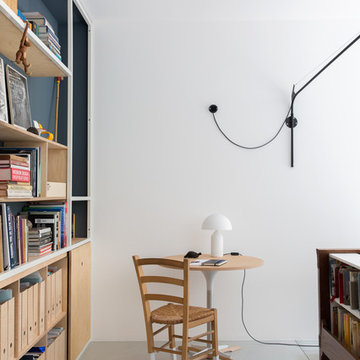
Photography: @angelitabonetti / @monadvisual
Styling: @alessandrachiarelli
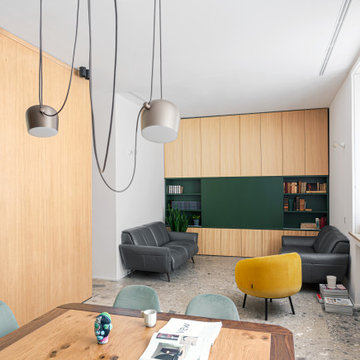
Vista del soggiorno dalla sala da pranzo. Vista del volume della scala, realizzata in legno.
Arredi su misura che caratterizzano anche l'ambiente del soggiorno.
Falegnameria di IGOR LECCESE.
Illuminazione FLOS.
Pavimento realizzato in marmo CEPPO DI GRE.
Arredi su misura realizzati in ROVERE; nicchia e mensole finitura LACCATA.
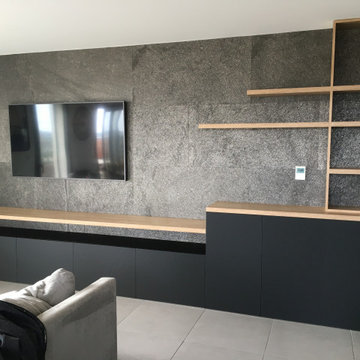
Ce meuble a été réalisé pour faire office de meuble d'entrée et meuble tv. Des étagères ouvertes sont installées en partie haute pour déposer les affaires du quotidien à son arrivée, et des portes avec étagères en partie basse pour créer du rangement pour les affaires inesthétiques (chaussures, sacs, sacs de course ..).
Nous créons une continuité entre l'entrée et le séjour en reprenant le code couleur et en faisant un seul élément. Un décroché délimite les deux espaces. Le meuble tv est composé de 4 tiroirs , 2 à l'anglaise et 2 avec une étagère intérieure. Une grande étagère vient créer de la légèreté au meuble. Les étagères bois qui dépassent de la colonne permettent d'exposer de la décoration.
Ce meuble devait proposer du rangement tout en laissant apparaitre les plaques de pierre véritable qui recouvrent le mur.
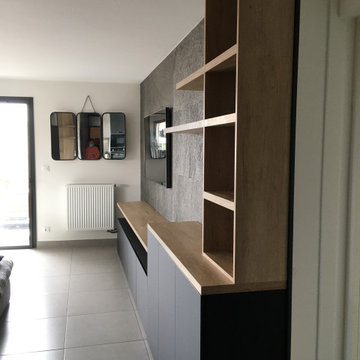
Ce meuble a été réalisé pour faire office de meuble d'entrée et meuble tv. Des étagères ouvertes sont installées en partie haute pour déposer les affaires du quotidien à son arrivée, et des portes avec étagères en partie basse pour créer du rangement pour les affaires inesthétiques ( chaussures, sacs, sacs de course ..).
Nous créons une continuité entre l'entrée et le séjour en reprenant le code couleur et en faisant un seul élément. Un décroché délimite les deux espaces. Le meuble tv est composé de 4 tiroirs , 2 à l'anglaise et 2 avec une étagère intérieure. Une grande étagère vient créer de la légèreté au meuble. Les étagères bois qui dépassent de la colonne permettent d'exposer de la décoration.
Ce meuble devait proposer du rangement tout en laissant apparaitre les plaques de pierre véritable qui recouvrent le mur.
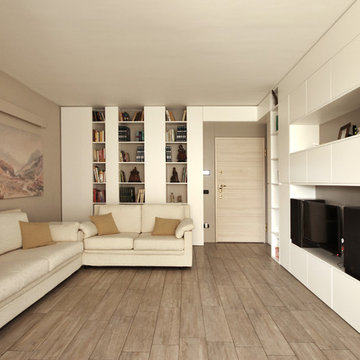
Il progetto ha riguardato un soggiorno moderno affrontato con un Design Sartoriale in una villetta in Monza e Brianza costruita pochissimo tempo prima, inizialmente arredata con vecchi mobili.
I proprietari si erano preso il tempo per riflettere prima di decidersi a risolvere questo ampio spazio. Quindi sono stato chiamato a dare questa risposta.
C’era bisogno di tanto spazio contenitivo, e c’era la necessità di portare più luce possibile nella parte dell’ingresso che era la più lontana dalle grandi porte-finestre.
Abbiamo risolto lo spazio con un vero e proprio intervento di cesello di arredi sartoriali, studiati su misura per avvolgere gli ambienti, creare funzioni, dare luce, caratterizzare e dare personalità alla casa.
Il tutto coronato da un tavolo gran protagonista della zona pranzo, con il suo aspetto minimale e la sua versatilità che ruotando di 90 gradi lo fa allungare per ospitare fino a 12 persone.
1.715 Billeder af dagligstue med et hjemmebibliotek og gråt gulv
9
