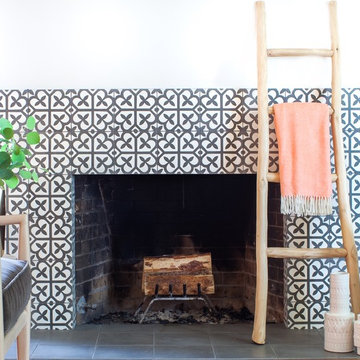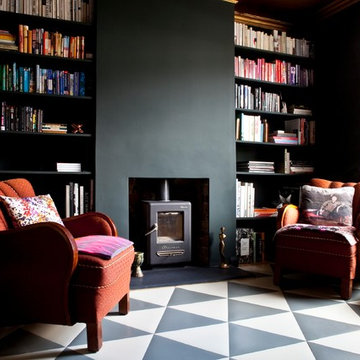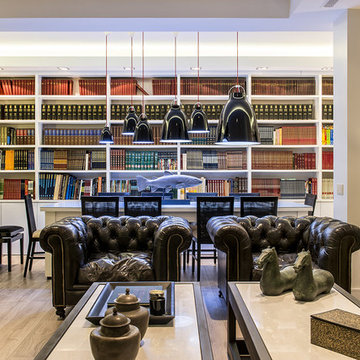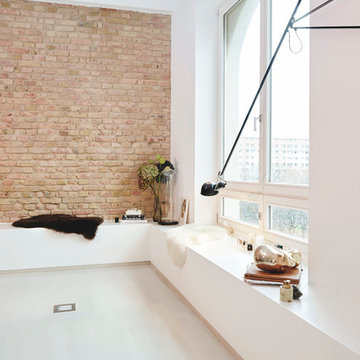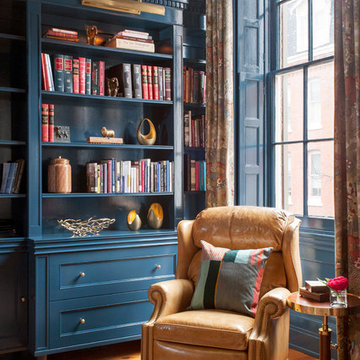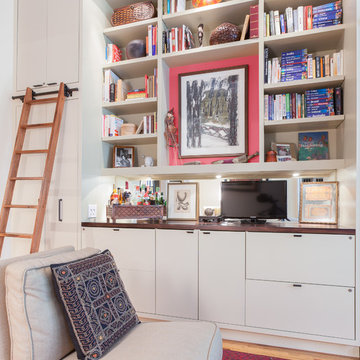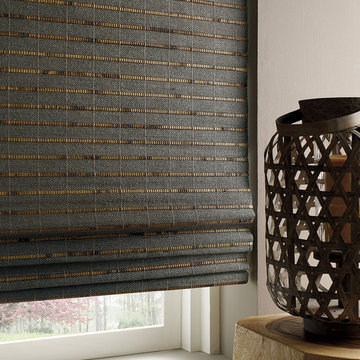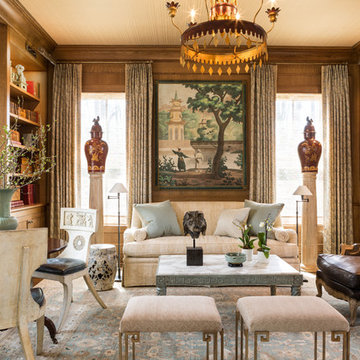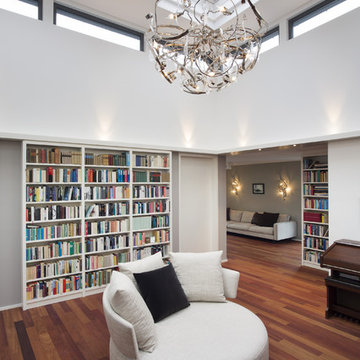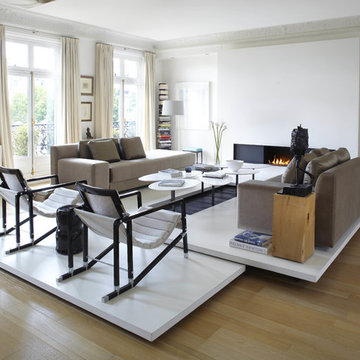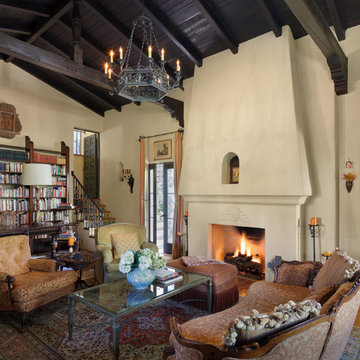28.423 Billeder af dagligstue med et hjemmebibliotek
Sorteret efter:
Budget
Sorter efter:Populær i dag
2241 - 2260 af 28.423 billeder
Item 1 ud af 2
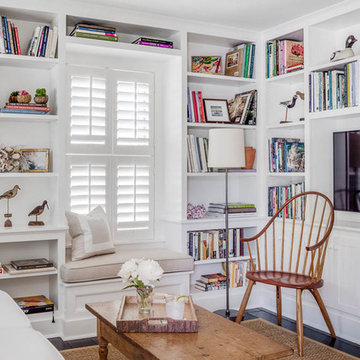
The Library of a little cottage nestled into a picturesque Vermont village.
Photo: Greg Premru
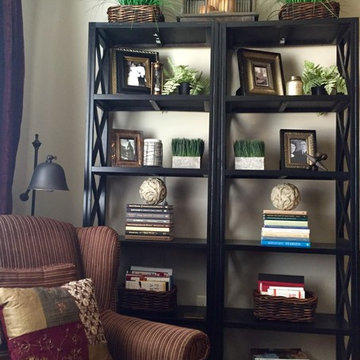
These modern 5 shelved X bookcases stand side by side, showing off favorite memories, books, and knickknacks. Complimented by traditional winged back chairs, and a free standing lamp, creating a functional area to comfortably read a book.
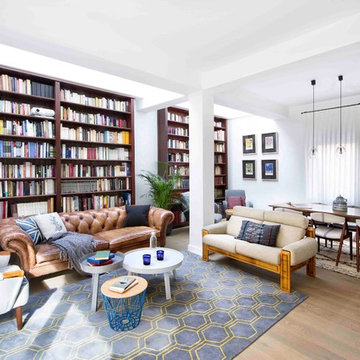
Ni castillo, ni cabaña del bosque: La casita de esta historia, aunque particular no puede llamarse “única” ya que tiene una “gemela” a la que se encuentra adosada formando un conjunto arquitectónico singular. Y aunque no acabe en torre, ni en campanario, si que se organiza en tres plantas rectangulares que se van escalonando y reduciendo en superficie en cada nivel, para verse rematadas por una cubierta a dos aguas bajo la cual se instala una biblioteca a doble altura repleta de libros e historias.
www.vicugo.com
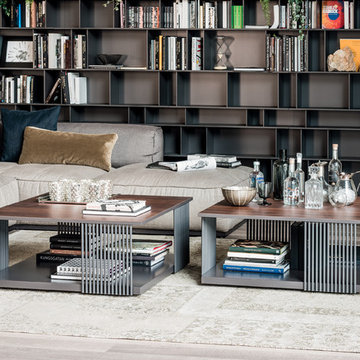
Lothar Cocktail Table is full of calming order and grace, grandly scaled to fit with modern seating solutions offering plenty of surface and storage space. Designed by Alessio Bassan for Cattelan Italia and manufactured in Italy, Lothar Coffee Table is available in two square sizes. With structural poles made of matte graphite painted steel, Lothar's upper shelf is finished in Canaletto walnut while its lower shelf is finished in matte graphite lacquered wood.
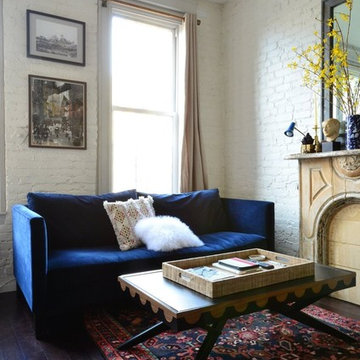
White washed brick walls in living room of small 350 sq ft apartment in the East Village, New York City. Vintage fireplace. BlueCobble Hill Prescott Apartment Sofa. Vintage textiles. This coffee table folds out into a dining table that seats four.
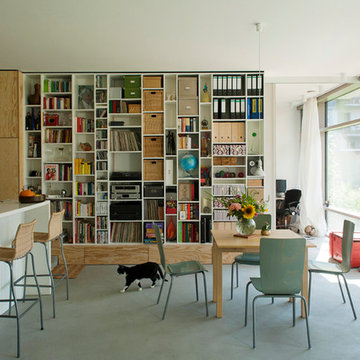
Whg. 7.13: Blick auf den Raumteiler, der den Wohnbereich vom Arbeitsbereich trennt
@ Erik - Jan Ouwerkerk
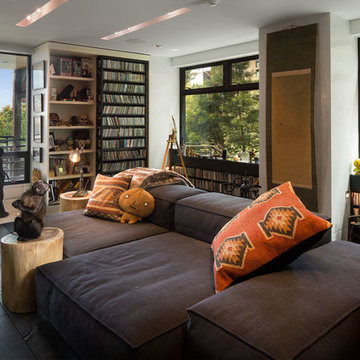
Tucked into the hillsides of Marin, the environment played a predominant role in defining the contemporary yet exotic style of this home.
In the master bedroom, a fireplace adds a cozy design element, while an inconspicuous home theater system can be elegantly tucked away when not in use. In the master bathroom, pebbled stone tile adorn the walls of the double shower that overlooks the hillsides of Marin.
A guest bathroom was designed to compliment the eclectic aesthetic of the home. While in the center of the residence, a spiral acrylic staircase climbs 3 floors acting as a consistent element, tying together the varied yet complementary styles.
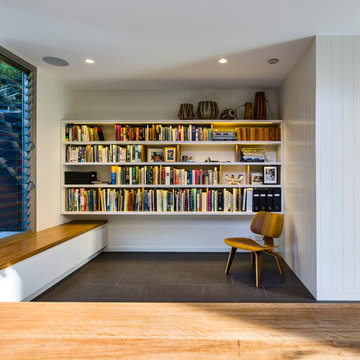
Photography: Robert Walsh @robertwphoto
Builder: Burmah Constructions: www.burmahconstructions.com.au
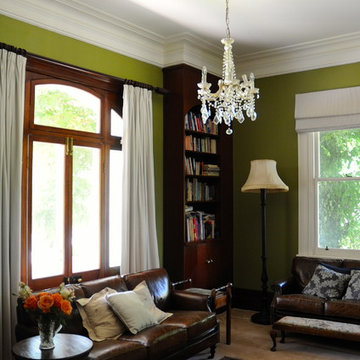
Photo: Luci Dibley-Westwood © 2013 Houzz
In a past life Mouhtouris had an antique store in Sydney where many of the home’s beautiful antique furnishings have come from.
28.423 Billeder af dagligstue med et hjemmebibliotek
113
