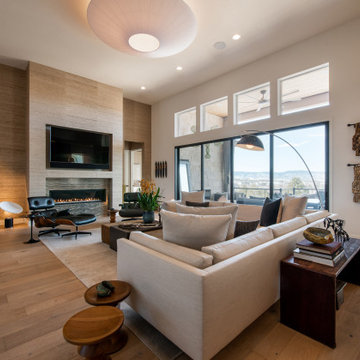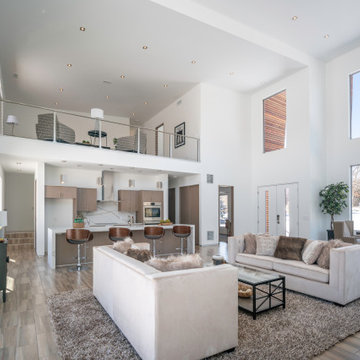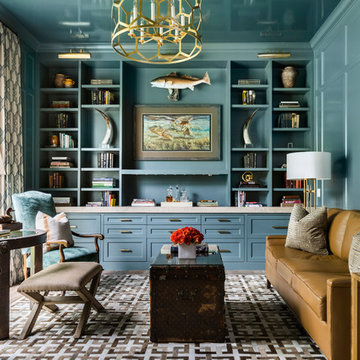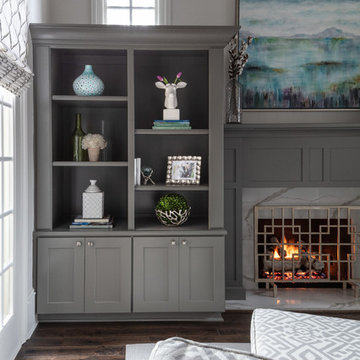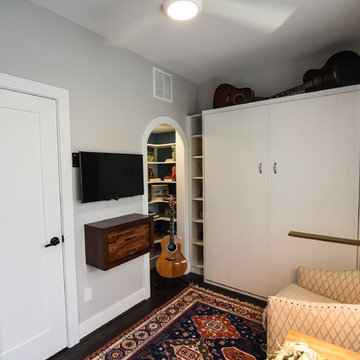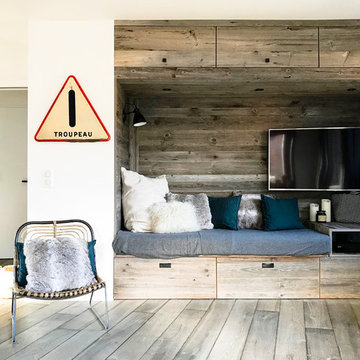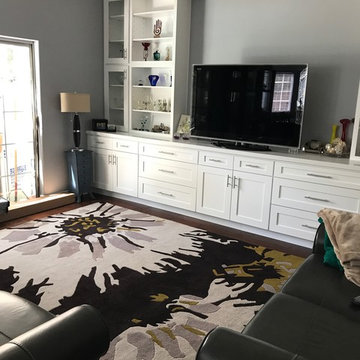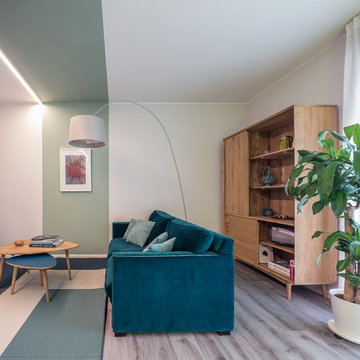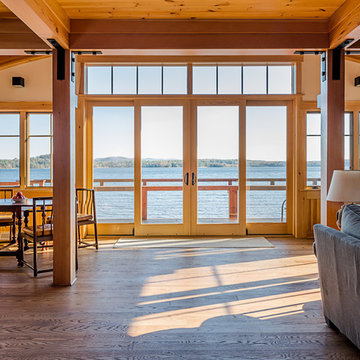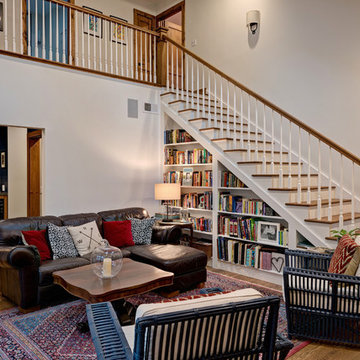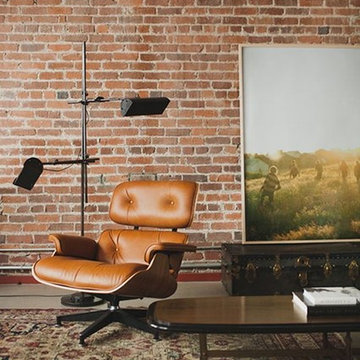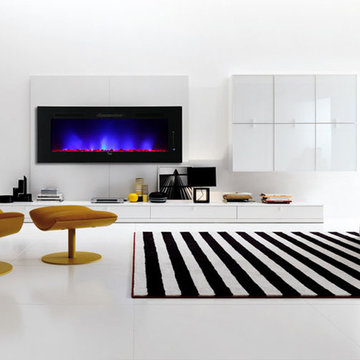28.433 Billeder af dagligstue med et hjemmebibliotek
Sorteret efter:
Budget
Sorter efter:Populær i dag
2281 - 2300 af 28.433 billeder
Item 1 ud af 2
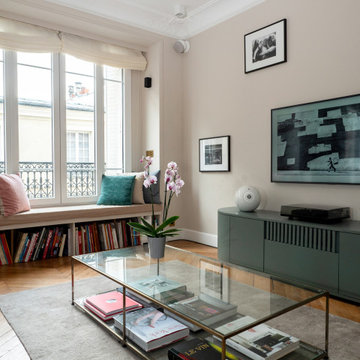
Dans le salon, la télévision est intégrée très naturellement au mur grâce au modèle Samsung TV Frame. Entièrement personnalisable, ce modèle permet d’afficher des œuvres d’art lorsqu'elle est éteinte à la manière d’une galerie. En l’associant à d’autres cadres similaires, la télévision se confond alors dans la composition murale. Nous avons utilisé les conduits d'une ancienne cheminée pour faire passer le câblage, et toute la connectique se trouve dans le meuble TV en dessous.
L'éclairage est assuré par des spots en saille et des appliques. Il n'était pas possible de créer un faux-plafond sans nuire à la hauteur sous plafond.
Un bow-window a été aménagé pour créer un coin lecture, grâce à une assise en MDF, et une banquette. Cet espace apporte de la profondeur à la pièce et des assises supplémentaires lorsqu'il y a du monde.

A sleek, modern design, combined with the comfortable atmosphere in this Gainesville living room, will make it a favorite place to spend downtime in this home. The modern Eclipse Cabinetry by Shiloh pairs with floating shelves, offering storage and space to display special items. The LED linear fireplace serves as a centerpiece, while maintaining the clean lines of the modern design. The fireplace is framed by Emser Surface wall tile in linear white, adding to the sleek appearance of the room. Large windows allow ample natural light, making this an ideal space to recharge and relax.

PICTURED
The East living room area: two more columns ha been added to the two concrete pillars, once hidden by internal walls: homage to Giorgio de Chirico's metaphysical paintings.
Tiber river and Ara Pacis are just under the windows.
/
NELLA FOTO
L'area Est del soggiorno: due colonne in muratura leggera con piccoli archi sono state aggiunte ai due preesistenti pilastri di cemento, un tempo nascosti da pareti interne: il richiamo è alla metafisica delle viste di de Chirico.
Il fiume Tevere e l'Ara Pacis sono proprio sotto le finestre.
/
THE PROJECT
Our client wanted a town home from where he could enjoy the beautiful Ara Pacis and Tevere view, “purified” from traffic noises and lights.
Interior design had to contrast the surrounding ancient landscape, in order to mark a pointbreak from surroundings.
We had to completely modify the general floorplan, making space for a large, open living (150 mq, 1.600 sqf). We added a large internal infinity-pool in the middle, completed by a high, thin waterfall from he ceiling: such a demanding work awarded us with a beautifully relaxing hall, where the whisper of water offers space to imagination...
The house has an open italian kitchen, 2 bedrooms and 3 bathrooms.
/
IL PROGETTO
Il nostro cliente desiderava una casa di città, da cui godere della splendida vista di Ara Pacis e Tevere, "purificata" dai rumori e dalle luci del traffico.
Il design degli interni doveva contrastare il paesaggio antico circostante, al fine di segnare un punto di rottura con l'esterno.
Abbiamo dovuto modificare completamente la planimetria generale, creando spazio per un ampio soggiorno aperto (150 mq, 1.600 mq). Abbiamo aggiunto una grande piscina a sfioro interna, nel mezzo del soggiorno, completata da un'alta e sottile cascata, con un velo d'acqua che scende dolcemente dal soffitto.
Un lavoro così impegnativo ci ha premiato con ambienti sorprendentemente rilassanti, dove il sussurro dell'acqua offre spazio all'immaginazione ...
Una cucina italiana contemporanea, separata dal soggiorno da una vetrata mobile curva, 2 camere da letto e 3 bagni completano il progetto.
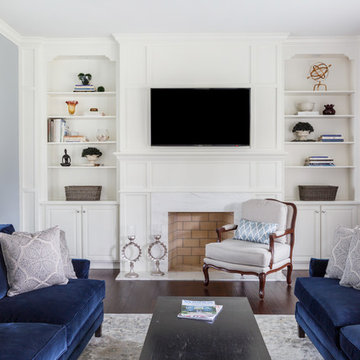
Jessie Preza - Photographer
View of Fireplace wall with built-in bookshelves and wall paneling
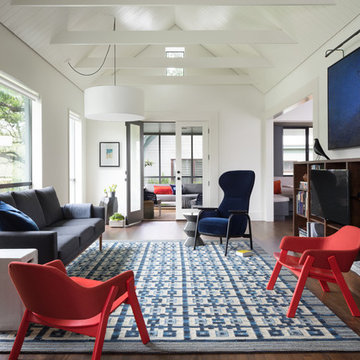
Living room with Screened Porch beyond. Kitchen and banquette seating to the right. TV floats in front of book case.
Photo by Whit Preston
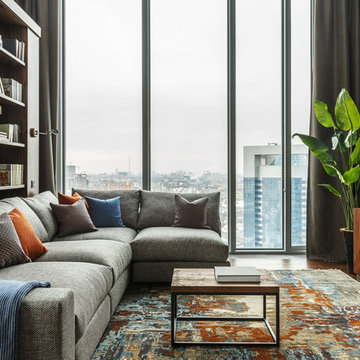
Библиотека выполнена по эскизу дизайнера из шпона европейского ореха компанией Senator Club, журнальный столы по эскизам дизайнера из массива дуба - компанией ArtHunter. Картина Татьяны Шохиревой "Аида".
Ковер Индия, шелк Dovlet House.
Аксессуары Living.su.
Дизайн Наталья Соло
Стиль Елена Илюхина
Фото Сергей Красюк
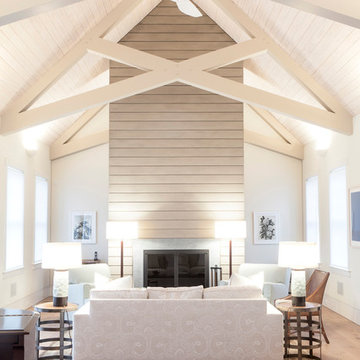
Scissor trusses provide uniqueness to this living room of the Nantucket Cottage.
// TEAM //// Architect: Design Associates, Inc. ////
Design Architect: Seigle, Solow and Home ////
Builder: Humphrey Construction Company, Inc. ////
Interior Design: Bryan O'Rourke ////
Landscape: Nantucket Plantsman, Amy Pallenberg Garden Design ////
Decorative Painting: Audrey Sterk Design ////
Cabinetry: Furniture Design Services ////
Photos: Nathan Coe
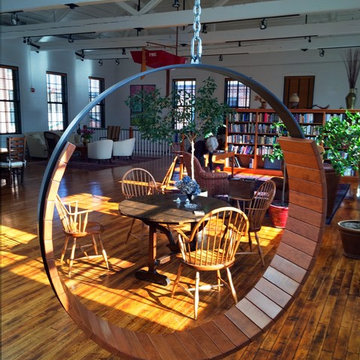
Soderbergh ring chair - original Coney Island Boardwalk ipe decking / steel / interior & exterior available
28.433 Billeder af dagligstue med et hjemmebibliotek
115
