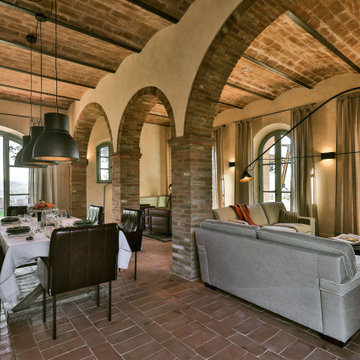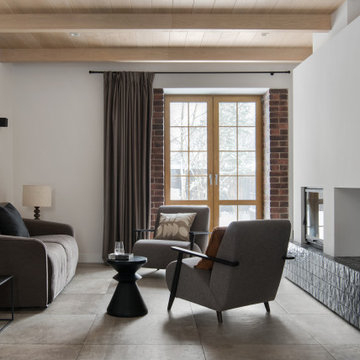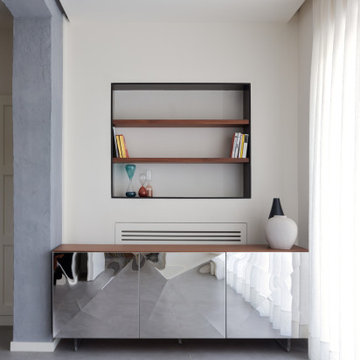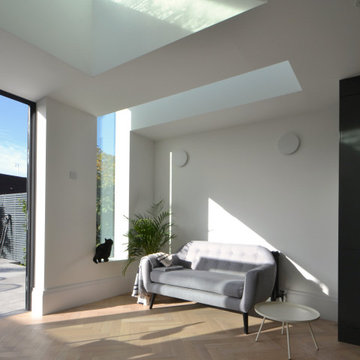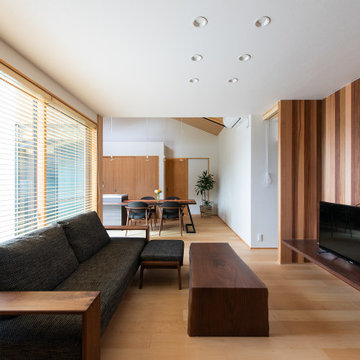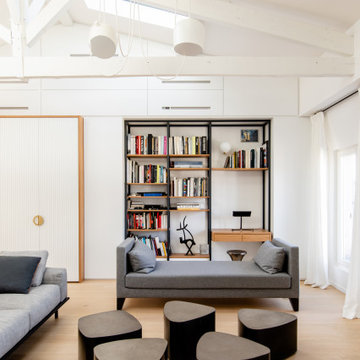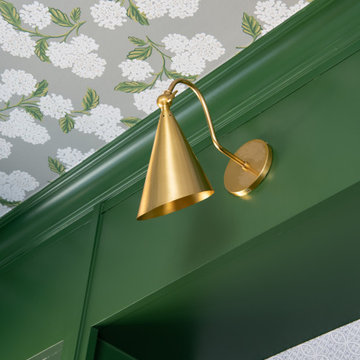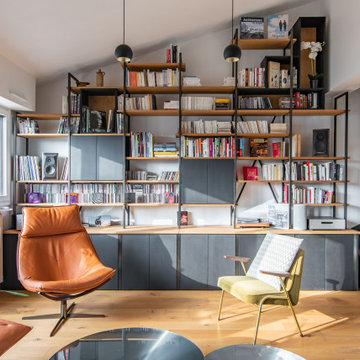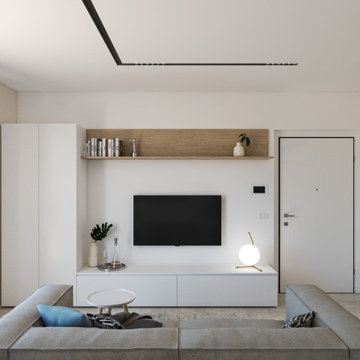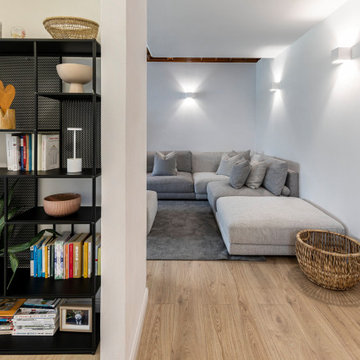2.386 Billeder af dagligstue med et hjemmebibliotek
Sorteret efter:
Budget
Sorter efter:Populær i dag
141 - 160 af 2.386 billeder
Item 1 ud af 3
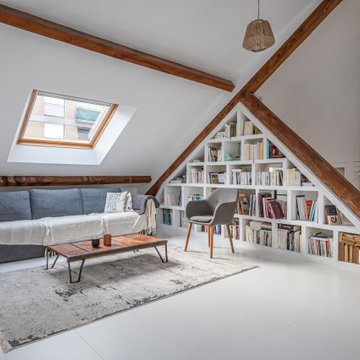
bibliothèque, meuble maçonné, salon, salon de réception, coin lecture, tapis, lampadaire industriel, poutres apparentes, luminaires, sol blanc, parquet peint, suspension
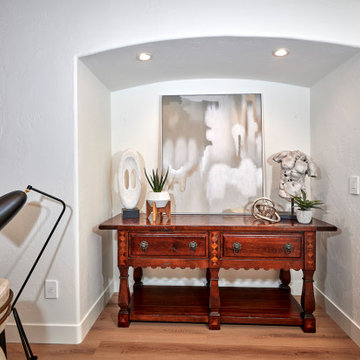
Urban cabin lifestyle. It will be compact, light-filled, clever, practical, simple, sustainable, and a dream to live in. It will have a well designed floor plan and beautiful details to create everyday astonishment. Life in the city can be both fulfilling and delightful.

Zona salotto: Soppalco in legno di larice con scala retrattile in ferro e legno. Divani realizzati con materassi in lana. Travi a vista verniciate bianche. La parete in legno di larice chiude la cabina armadio.
Sala pranzo con tavolo Santa&Cole e sedie cappellini. Libreria sullo sfondo realizzata con travi in legno da cantiere. Pouf Cappellini.
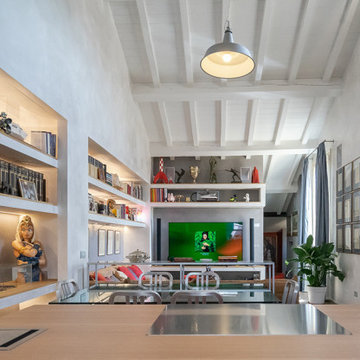
L’ambiente principale è un open space scandito da spazi di convivialità quali l’isola della cucina, il tavolo da pranzo e il divano. Nella parete principale sono state ricavate delle nicchie retroilluminate per dare risalto alle opere e accoglierle in un unico sguardo, come fossero le pagine di un libro.
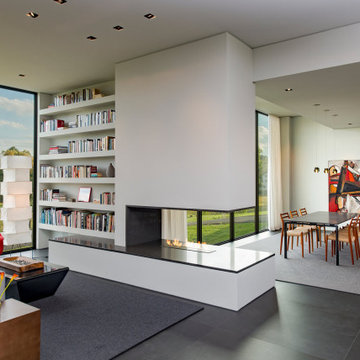
Walker Road Great Falls, Virginia modern home library & dining room. Photo by William MacCollum.
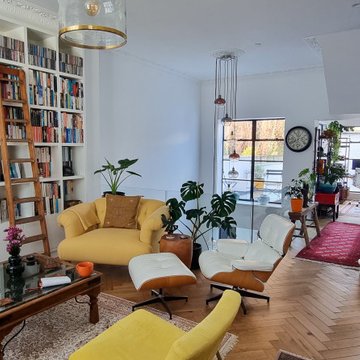
The ground floor was also fully remodelled, removing any internal walls and creating a huge open plan space linking with the basement level below. Bespoke furniture, traditional staircase and eclectic furniture were all used to the keep a cozy feeling in what is a very modern design.
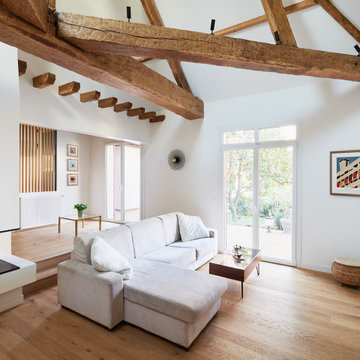
La maison, construite en 1970 et conçue dans le style d’une maison de campagne, était dans un état insalubre lorsque les clients l’achètent. Tout devait être
refait et repensé. Deux arbres dans le patio étaient en train de mourir et les combles devaient être entièrement réaménagées pour créer trois chambres et deux salles d’eau. Pour ce faire, l’accès au premier étage a dû être déplacé.
Afin d’améliorer l’isolation thermique de la maison, toutes les fenêtres ainsi que la verrière ont été remplacées. L’isolation du toit a également été refaite et la cheminée a été équipée d’un foyer fermé avec vitrage sur trois côtés. Afin de maximiser la luminosité
dans la pièce de vie à toute heure de la journée, une fenêtre de toit a été installée à l’opposé des fenêtres existantes. De plus, une autre fenêtre de toit a été ajoutée à l’étage pour créer la troisième chambre.
Pour ajouter chaleur et authenticité, en écho aux magnifiques poutres apparentes, un parquet en chêne clair a été posé dans toute la maison à la place du carrelage. Le patio, autrefois arboré, devient une extension de la cuisine et le cœur de la maison grâce à son escalier quart tournant, connectant le rez-de-chaussée et le premier étage. Un bar est adossé à l’escalier, créant ainsi un espace convivial et polyvalent. L’ancien escalier a été remplacé par une bibliothèque sur mesure, transformant ainsi cet espace délaissé en un coin lecture agréable. Au rez-de-chaussée, une vaste suite parentale a été aménagée, comprenant
une salle de bains aux tons terracotta qui fait écho à la tête de lit de la même couleur. La chambre est également équipée d’un dressing et d’un bureau sur mesure, offrant un espace fonctionnel et personnalisé.

On the corner of Franklin and Mulholland, within Mulholland Scenic View Corridor, we created a rustic, modern barn home for some of our favorite repeat clients. This home was envisioned as a second family home on the property, with a recording studio and unbeatable views of the canyon. We designed a 2-story wall of glass to orient views as the home opens up to take advantage of the privacy created by mature trees and proper site placement. Large sliding glass doors allow for an indoor outdoor experience and flow to the rear patio and yard. The interior finishes include wood-clad walls, natural stone, and intricate herringbone floors, as well as wood beams, and glass railings. It is the perfect combination of rustic and modern. The living room and dining room feature a double height space with access to the secondary bedroom from a catwalk walkway, as well as an in-home office space. High ceilings and extensive amounts of glass allow for natural light to flood the home.

Зона гостиной - большое объединённое пространство, совмещённой с кухней-столовой. Это главное место в квартире, в котором собирается вся семья.
В зоне гостиной расположен большой диван, стеллаж для книг с выразительными мраморными полками и ТВ-зона с большой полированной мраморной панелью.
Историческая люстра с золотистыми элементами и хрустальными кристаллами на потолке диаметром около двух метров была куплена на аукционе в Европе. Рисунок люстры перекликается с рисунком персидского ковра лежащего под ней. Чугунная печь 19 века – это настоящая печь, которая стояла на норвежском паруснике 19 века. Печь сохранилась в идеальном состоянии. С помощью таких печей обогревали каюты парусника. При наступлении холодов и до включения отопления хозяева протапливают данную печь, чугун быстро отдает тепло воздуху и гостиная прогревается.
Выразительные оконные откосы обшиты дубовыми досками с тёплой подсветкой, которая выделяет рельеф исторического кирпича. С широкого подоконника открываются прекрасные виды на зелёный сквер и размеренную жизнь исторического центра Петербурга.
В ходе проектирования компоновка гостиной неоднократно пересматривалась, но основная идея дизайна интерьера в лофтовом стиле с открытым кирпичем, бетоном, брутальным массивом, визуальное разделение зон и сохранение исторических элементов - прожила до самого конца.
Одной из наиболее амбициозных идей была присвоить часть пространства чердака, на который могла вести красивая винтовая чугунная лестница с подсветкой.
После того, как были произведены замеры чердачного пространства, было решено отказаться от данной идеи в связи с недостаточным количеством свободной площади необходимой высоты.
2.386 Billeder af dagligstue med et hjemmebibliotek
8
