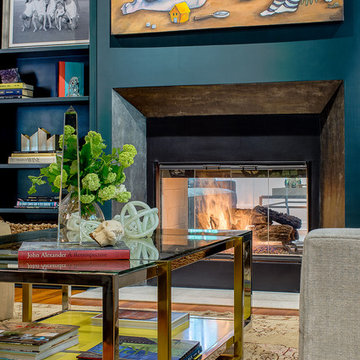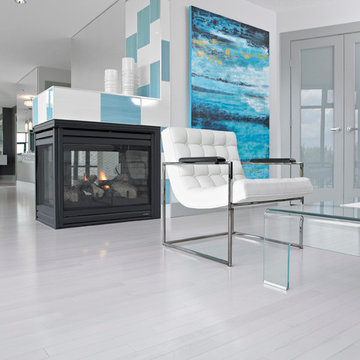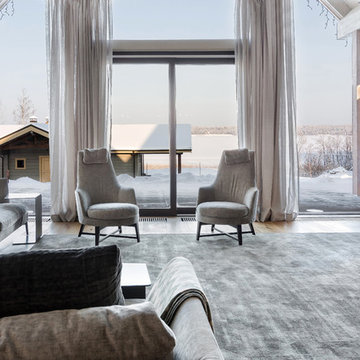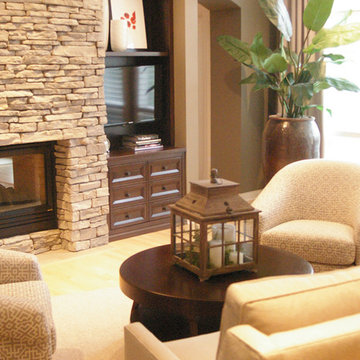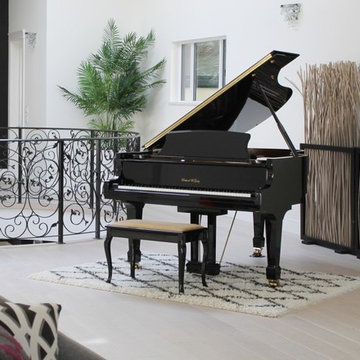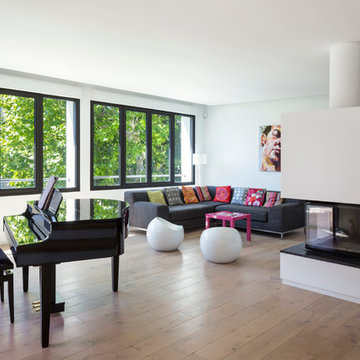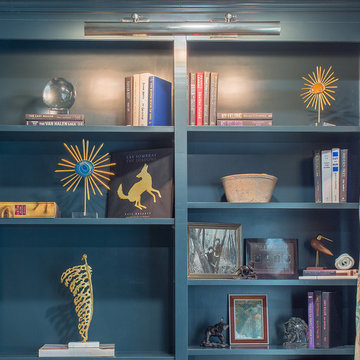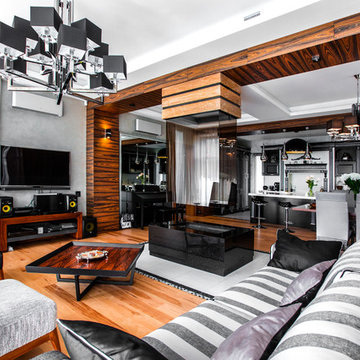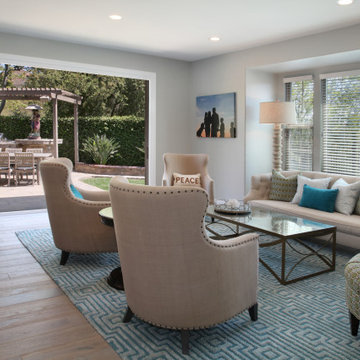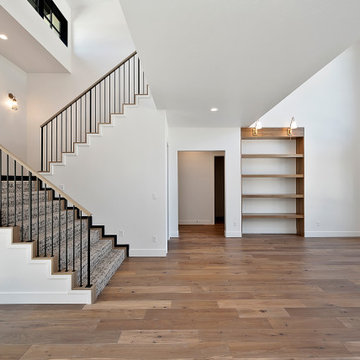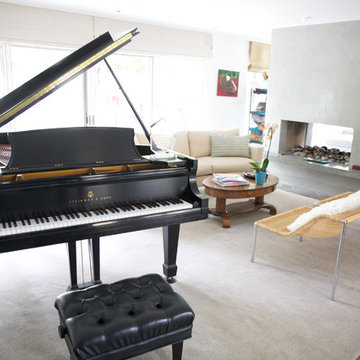153 Billeder af dagligstue med et musikværelse og fritstående pejs
Sorteret efter:
Budget
Sorter efter:Populær i dag
41 - 60 af 153 billeder
Item 1 ud af 3

This is the AFTER picture of the living room showing the shiplap on the fireplace and the wall that was built on the stairs that replaced the stair railing. This is the view from the entry. We gained more floor space by removing the tiled hearth pad. Removing the supporting wall in the kitchen now provides a clear shot to see the extensive copper pot collection.
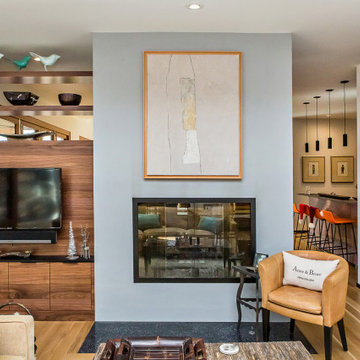
A cozy sitting nook near a music room. There is a double sided fireplace and room for art.
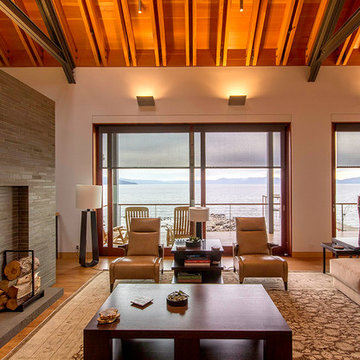
Lakefront home on Lake Tahoe. We gave this mountain home an AV upgrade with Savant control system, Lutron Homeworks lighting and shading system. Home theater with Sony 4K projector, wifi with Ruckus Wireless access points, full audio video distribution. Basalte iPad in-wall frames. Remote cameras.
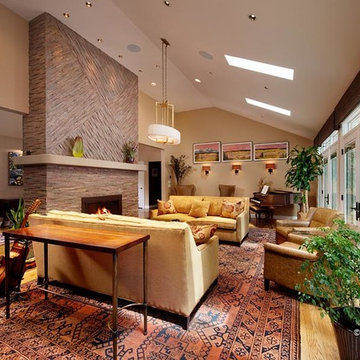
Antique oriental carpets were the inspiration, with all finishes chosen to coordinate. Furniture and materials were chosen for comfort, beauty and durability. High ceilings demanded appropriate scale; glass-topped tables function without intruding. The living room stepdown tripping hazards are marked with a walnut floor transition. Window treatments were chosen to give a finished appearance without obscuring the view, or inviting cat interference.
Photographer - Eric Taylor
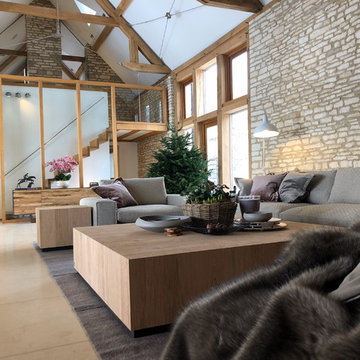
Progress images of our large Barn Renovation in the Cotswolds which see's stunning Janey Butler Interiors design being implemented throughout. With new large basement entertainment space incorporating bar, cinema, gym and games area. Stunning new Dining Hall space, Bedroom and Lounge area. More progress images of this amazing barns interior, exterior and landscape design to be added soon.
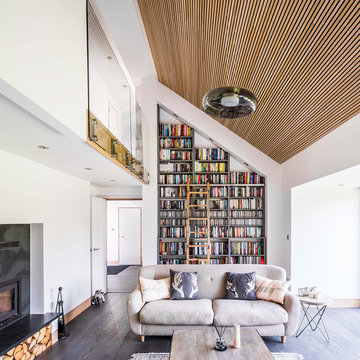
An existing space is re-imagined as a vaulted living room with expansive glazing, feature fireplace and gallery landing above. A natural oak slatted ceiling adds warmth, texture and improves the acoustics in this space.
Photo: Charlie O'Beirne/Lukonic for Sustainable Kitchens
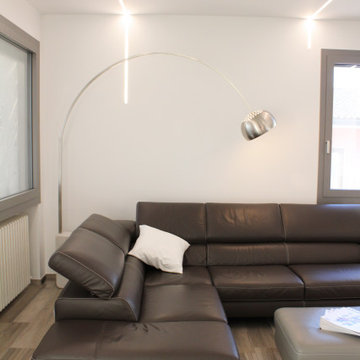
Zona giorno con grande divano angolare in pelle testa di moro e sculture dal gusto pop. Illuminazione led scenografica.
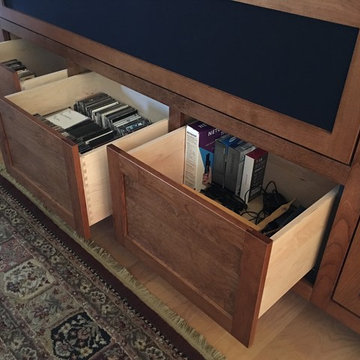
A closeup view of the large storage drawers below the center channel compartment.
There is also a large storage area above the TV that is the perfect size for storing the client's extensive LP collection.
The gear area on the right side of the cabinet is used for more storage, an LP turntable, and the turntable power supply.
153 Billeder af dagligstue med et musikværelse og fritstående pejs
3
