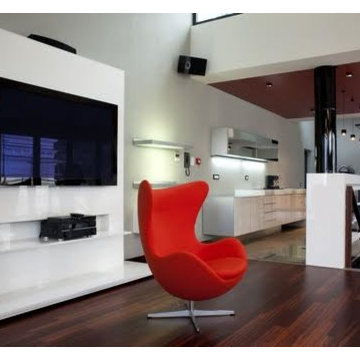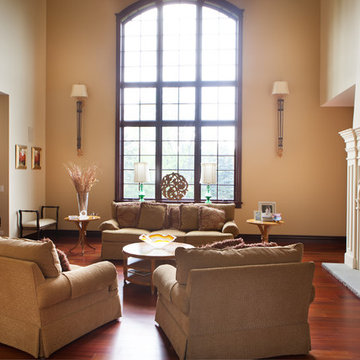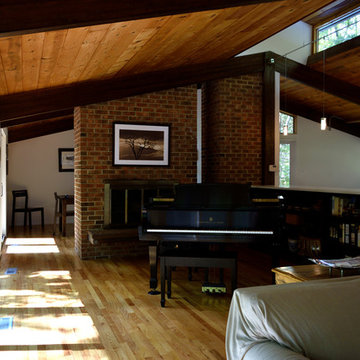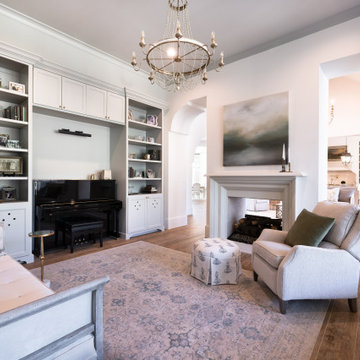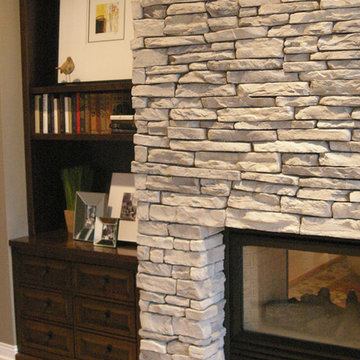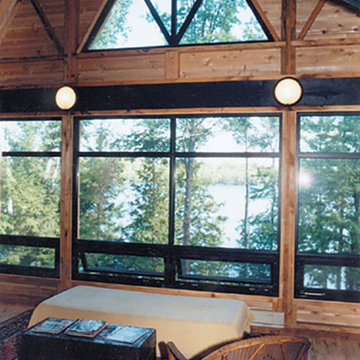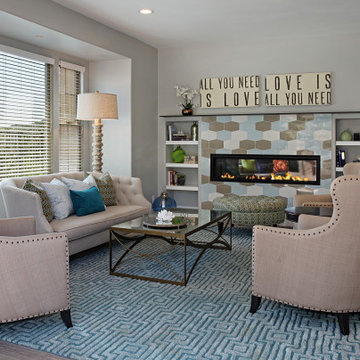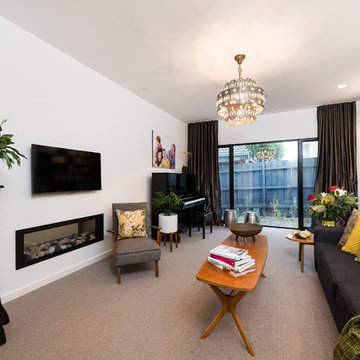153 Billeder af dagligstue med et musikværelse og fritstående pejs
Sorteret efter:
Budget
Sorter efter:Populær i dag
121 - 140 af 153 billeder
Item 1 ud af 3
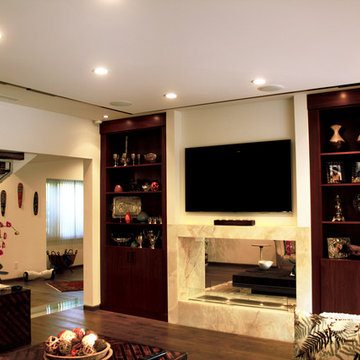
Stone two-sided fireplace with up lighting underneath the top stone. Hardwood floors in the living room, porcelain wood grain tiles for the kitchen, dining, wine cellar and exterior patio.
Pool and backyard landscaping are the only previous features that remained from the original home, minus a few walls on the interior and newly installed waterless grass for the ground cover.
Exterior patio with Porcelain Wood Grain tiles.
Designed with a standing seam metal roof, with internal drainage system for hidden gutters design. Rain chain and rain barrels for rain harvesting.
Retrofitted with Hardy Frames prefabricated shear walls for up to date earthquake safety. Opening both walls to the backyard, there are now two 14' folding doors allowing the inside and outside to merge.
http://www.hardyframe.com/HF/index.html
Amy J Smith Photography
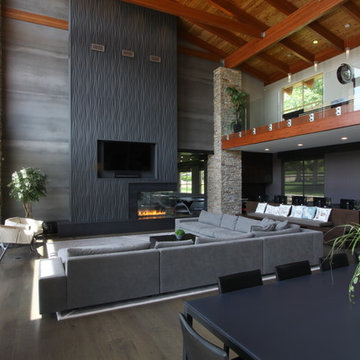
The home features Wifi throughout, streaming access to the home's Kaleidescape Movie Server, streaming music, security camera access, motorized shades, gate control and more, all integrated onto the home's Elan Control System.
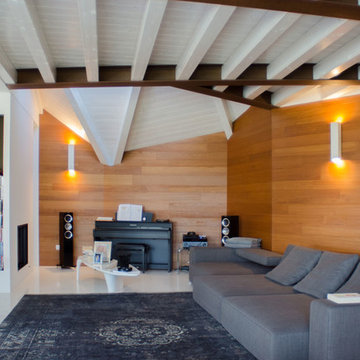
Il soggiorno si caratterizza per la travatura particolare del sottotetto, che rispecchia le inusuali forme esterne; le pareti sono rivestite in legno e le luci, a parete, sono pensate per garantire un'illuminazione soft e rilassante. Il camino bifacciale da calore a tutta la zona living.
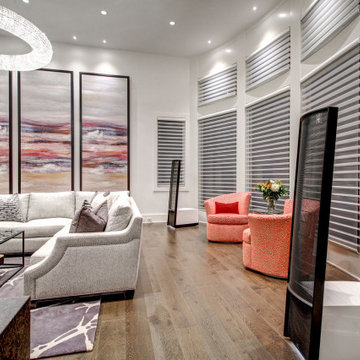
Control4 lighting control of this space accents the Martin Logan Expression electrostatic speakers.
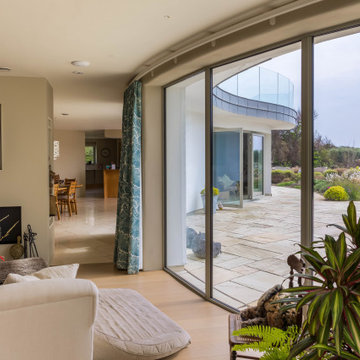
Located on the dramatic North Cornwall coast and within a designated Area of Outstanding Natural Beauty (AONB), the clients for this remarkable contemporary family home shared our genuine passion for sustainability, the environment and ecology.
One of the first Hempcrete block buildings in Cornwall, the dwelling’s unique approach to sustainability employs the latest technologies and philosophies whilst utilising traditional building methods and techniques. Wherever practicable the building has been designed to be ‘cement-free’ and environmentally considerate, with the overriding ambition to have the capacity to be ‘off-grid’.
Wood-fibre boarding was used for the internal walls along with eco-cork insulation and render boards. Lime render and plaster throughout complete the finish.
Externally, there are concrete-free substrates to all external landscaping and a natural pool surrounded by planting of native species aids the diverse ecology and environment throughout the site.
A ground Source Heat Pump provides hot water and central heating in conjunction with a PV array with associated battery storage.
Photographs: Stephen Brownhill
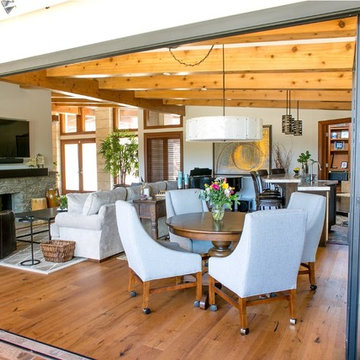
This space is great to play board games, play music or even listen to music. You can also enjoy some wine at the awesome bar.
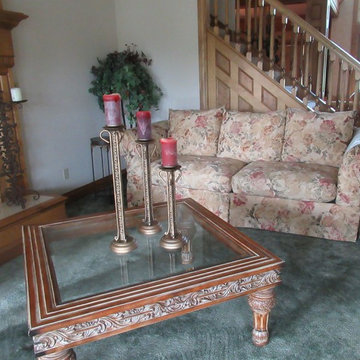
Previously, matching sofa and love seats were arranged facing each other, with the square cocktail table between them. The seating felt crowded and was seldom used. We replaced the love-seat with a sage wing-back chair, and placed the table on the diagonal. We removed a curio cabinet from the corner, a pair of matching art prints, which were too small for the space, a floral arrangement, all the extra sofa pillows, and numerous accessories. The room seems larger, the traffic flow is improved and buyers can envision themselves enjoying this beautiful room.
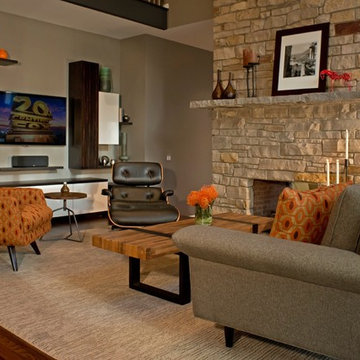
Our clients wanted to incorporate Mid Century Modern with Arts and Crafts and a bit of rustic flair. Clean-lined furnishings contrast with the various woods and the two-sided stone fireplace. The media unit is custom. Orange color pops in the new furniture, the clients' existing horse sculpture, and vase add interest. This was a whole house renovation.
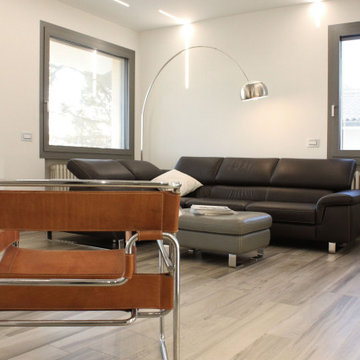
Zona giorno con grande divano angolare in pelle testa di moro e sculture dal gusto pop. Illuminazione led scenografica.
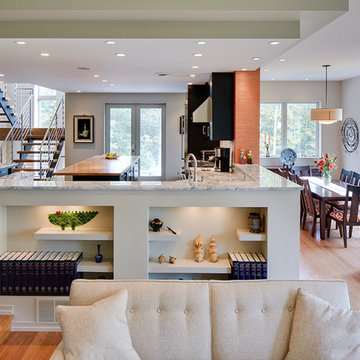
No detail is overlooked by Meadowlark!! Custom shelving and changes in ceiling heights and features help to delineate the spaces. This custom home was designed and built by Meadowlark Design+Build in Ann Arbor, Michigan.
Photography by Dana Hoff Photography
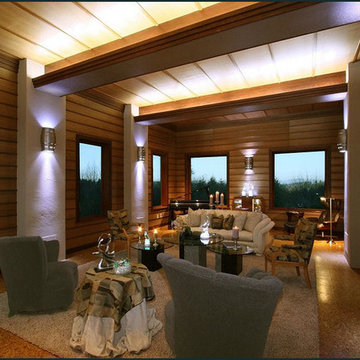
Millgard windows and french doors provide balanced daylighting, with dimmable fluorescent trough lighting and LED fixtures provide fill and accent lighting. This living room illustrates Frank Lloyd Wright's influence, with rift-oak paneling on the walls and ceiling, accentuated by hemlock battens. Custom stepped crown moulding, stepped casing and basebards, and stepped accent lights on the brush-broom concrete columns convey the home's Art Deco style. Cork flooring was used throughout the home, over hydronic radiant heating.
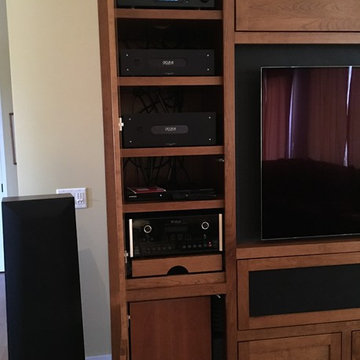
The audio/ video gear area with adjustable shelving. The rollout tray for the preamp/ processor allows easier access for gear changes or repairs.
The down-firing subwoofer is below and mounted on an Auralex Subdude isolation platform to minimize interaction with the cabinet. Sub area also includes extensive acoustic foam for minimum cabinet reflection and better low frequency clarity.
In front of the sub is a cutout for max airflow to the gear cooling fans mounted below the rollout tray. Warm air from the gear is routed through the top of the cabinet via a hidden vent behind the upper shelves.
153 Billeder af dagligstue med et musikværelse og fritstående pejs
7
