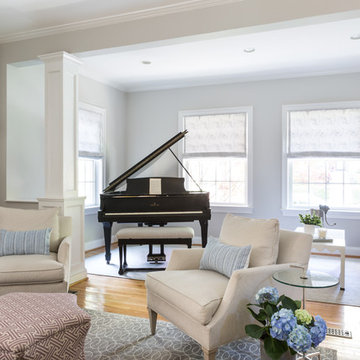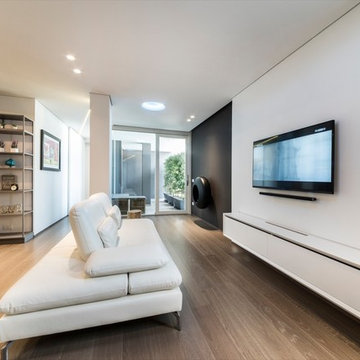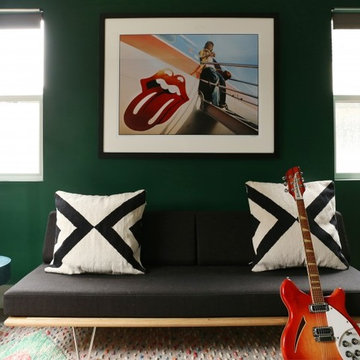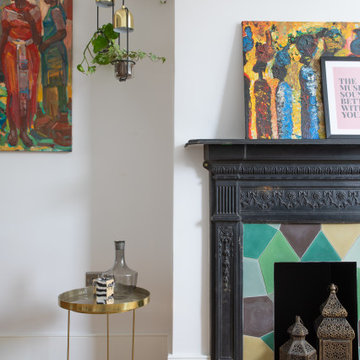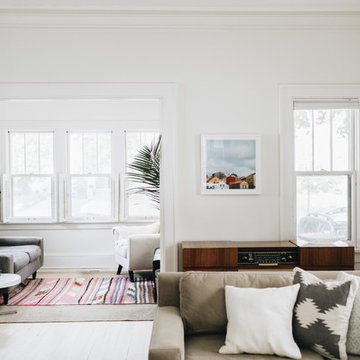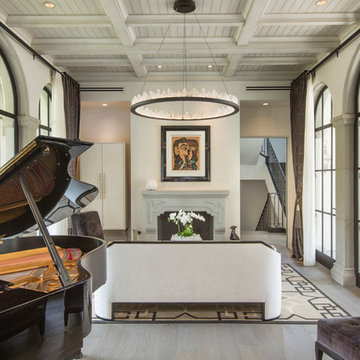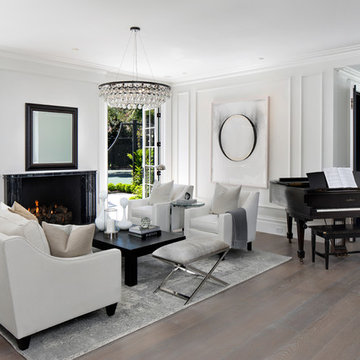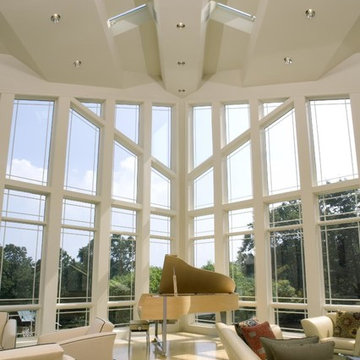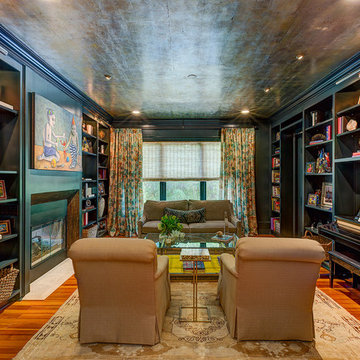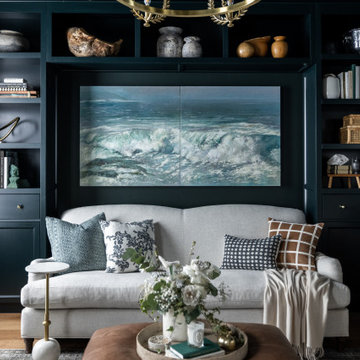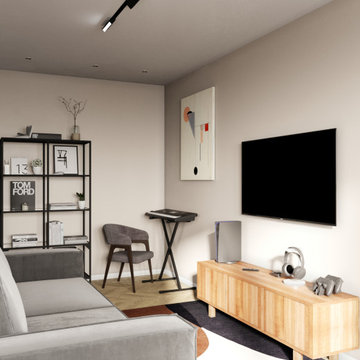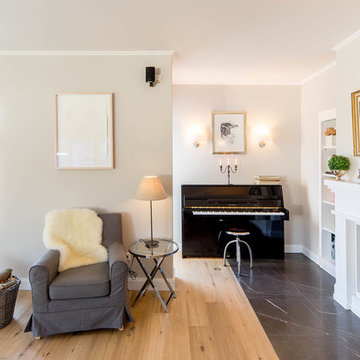1.424 Billeder af dagligstue med et musikværelse og lyst trægulv
Sorteret efter:
Budget
Sorter efter:Populær i dag
141 - 160 af 1.424 billeder
Item 1 ud af 3
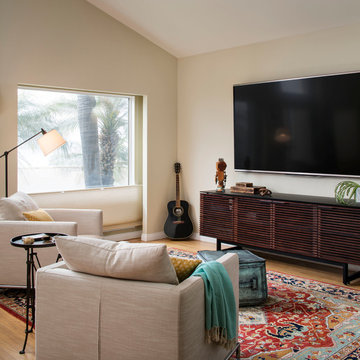
This bedroom on Sunset Cliffs in Sand Diego was designed for a lovely and well-traveled couple who likes to keep their space minimal and organized. They like color and simplicity. We played with scale and pattern to create interest to make this their ideal retreat at the end of the day.
Photo cred: Chipper Hatter: www.chipperhatter.com
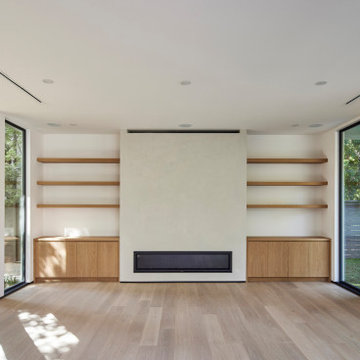
The living room features a Heat-N-Glow linear gas fireplace, bespoke, built-in white oak cabinets and wood shelves with a surround of Portola Roman Clay surfacing. Balanced natural light with a pocket courtyard to the left and rear yard swimming pool and yard to right. Linear bar diffusers throughout
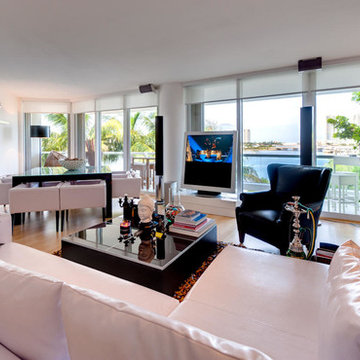
This condo is located in Williams Island Aventura, Florida. It features a complex integration with a four link music distribution system. Stereo in the Master Bedroom, Master Bathroom, Patio; and Dolby pro & DTS 5.1 Surround Sound in the Living Room. Using a swivel free standing TV from Bang & Olufsen the BeoVision 5 TV has a "1080p Broadcast grade Plasma display", built in BeoSystem 1 scaler and decoder, built in BeoLab 4000 as center channel. BeoSound 9000 as an Audio Source, a wall mounted iMac as media server source in the kitchen bar, Bang & Olufsen BeoLab 1, and Martin Logan speakers, this home theater has a great sound reproduction and a clean modern look.
V. Gonzalo Martinez
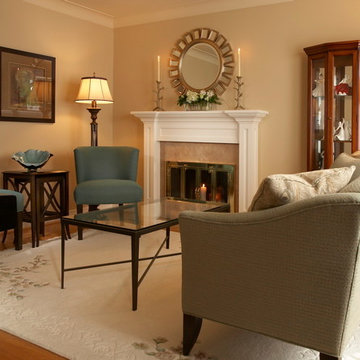
The original living room lost 6 feet of length to expand the kitchen and family room area. We repurposed this room to be an intimate Music Room which allowed my clients to keep their treasured piano. The smaller scale furniture still sits like much bigger pieces making this an inviting room now used more often than ever before. The colour palette is a play of sandy creams and watery blues which work day and night. In the day it's a soft bright inviting space. At night the lighting takes this room to a moody club like setting.
joanne jakab interior design
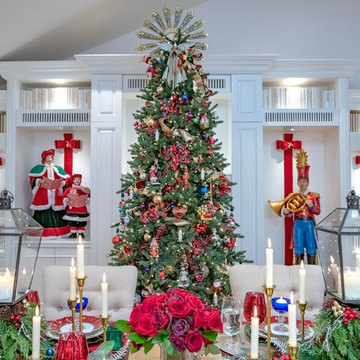
A return to the old fashioned traditional Christmas we all love. Interior Designer Rebecca Robeson decorated her home for Christmas 2018 with red, green, gold, silver and jewel colors. A nostalgic return to tradition.
Interior Designer: Rebecca Robeson, Robeson Design
Photo Credits: Matthew Moran
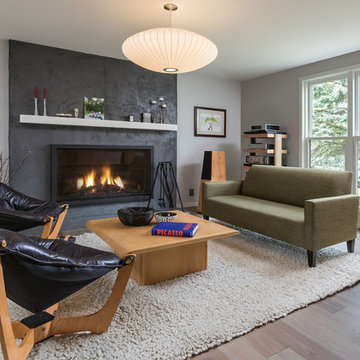
The living room and listening room features an updated fireplace with a hand trawled concrete finish and dark stain matching the modern look of the home.
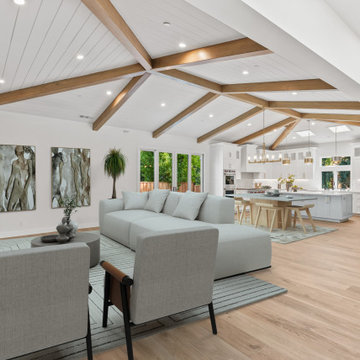
Where once a traditional fireplace dominated, the reimagined living room now flaunts a sleek, modern gas fireplace controlled via touchscreen, clad in lustrous Sahara noir marble tile mix, and trimmed in jolly-aluminum graphite, it's a focal point that radiates sophistication. Overhead, faux wood beams grace the ceiling, adding depth and character to the grand great room.
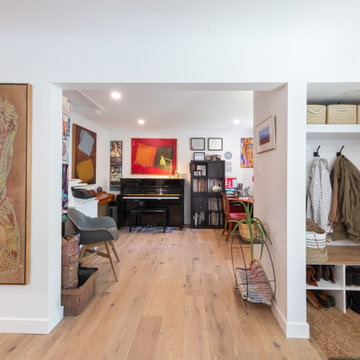
This main floor renovation turned out perfect! Our clients wanted to reimagine their living space in their older raised bungalow, and we were happy to help! One bedroom was re-purposed into a custom music room open to the front entry and living room area. And another was converted into a luxurious walk in closet off the primary bedroom. New hardwood flooring was installed throughout. The kitchen was completely opened up to the dining and living rooms. The new cabinets, island, countertops, custom millwork, wood beams and plank ceiling helped create a beautiful space for cooking and entertaining! And even though the traditional plaster walls and ceilings were preserved, fresh paint and trim complemented the transformation!
1.424 Billeder af dagligstue med et musikværelse og lyst trægulv
8
