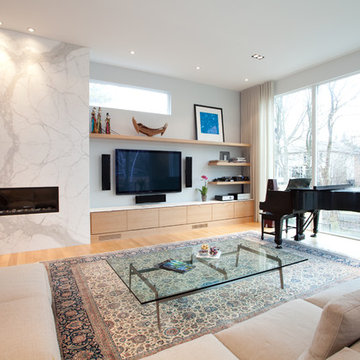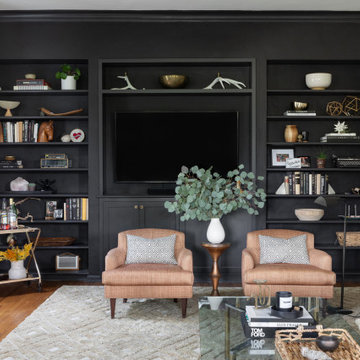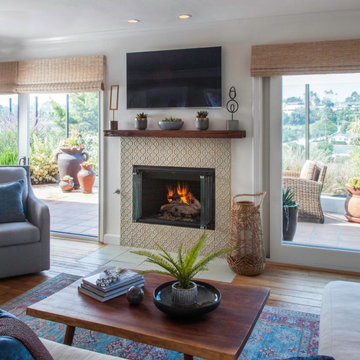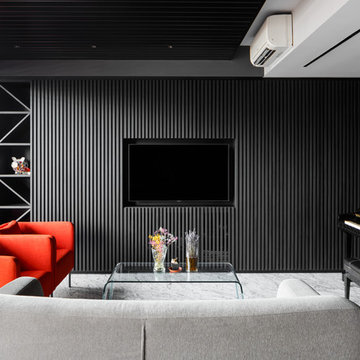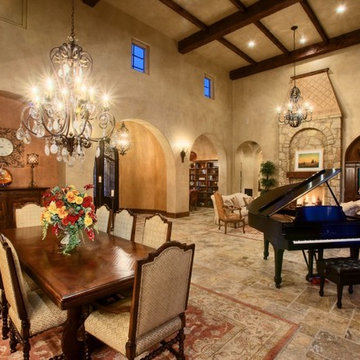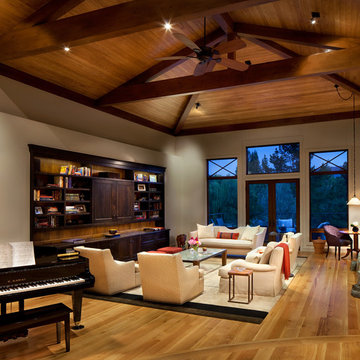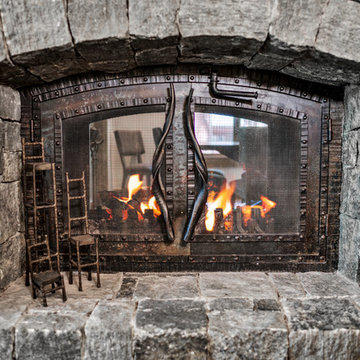2.622 Billeder af dagligstue med et musikværelse
Sorteret efter:
Budget
Sorter efter:Populær i dag
1 - 20 af 2.622 billeder
Item 1 ud af 3

Интерьер задумывался как практичное и минималистичное пространство, поэтому здесь минимальное количество мебели и декора. Но отдельное место в интерьере занимает ударная установка, на которой играет заказчик, она задает творческую и немного гранжевую атмосферу и изначально ее внешний вид подтолкнул нас к выбранной стилистике.

Photo by Vance Fox showing the dramatic Great Room, which is open to the Kitchen and Dining (not shown) & Rec Loft above. A large sliding glass door wall spills out onto both covered and uncovered terrace areas, for dining, relaxing by the fire or in the sunken spa.
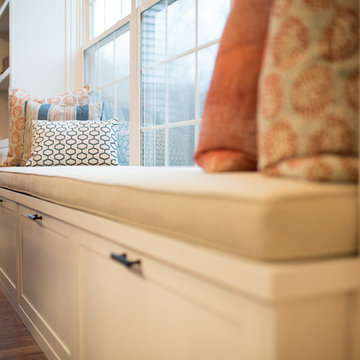
A standout heartwarming feature of this home is the custom built-in bookshelves complete with a bench seat for the daughter to indulge her love of reading.
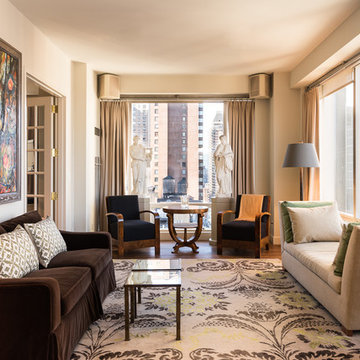
Mid Century Modern Design. Hip, elegant, refined, with great art setting the accents. Club Chairs & Table: Hungarian Art Deco.
Photo Credit: Laura S. Wilson www.lauraswilson.com

This new build living room lacked storage and comfort with a large corner sofa dominating the space. The owners were keen to use the space for music practice as well as watching TV and asked us to plan room for a piano in the layout as well as create a stylish storage solution.
We created a large library wall that spans from wall to wall with added LEDs to create some ambience. We replaced the sofa with a soft linen feel fabric and fitted a large chandelier to create a focal point.

This new house is located in a quiet residential neighborhood developed in the 1920’s, that is in transition, with new larger homes replacing the original modest-sized homes. The house is designed to be harmonious with its traditional neighbors, with divided lite windows, and hip roofs. The roofline of the shingled house steps down with the sloping property, keeping the house in scale with the neighborhood. The interior of the great room is oriented around a massive double-sided chimney, and opens to the south to an outdoor stone terrace and garden. Photo by: Nat Rea Photography
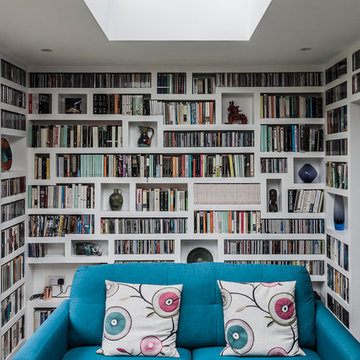
We are happy to share the filmed video with the home owners, sharing their experience developing this project. We are very pleased to invite you to join us in this journey : https://www.youtube.com/watch?v=D56flZzqKZA London Dream Building Team, PAVZO Photography and film
2.622 Billeder af dagligstue med et musikværelse
1


