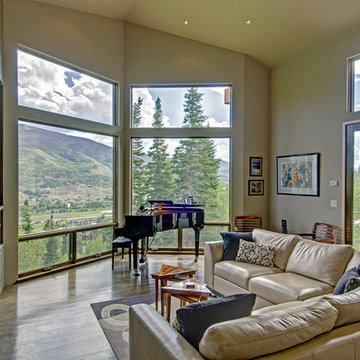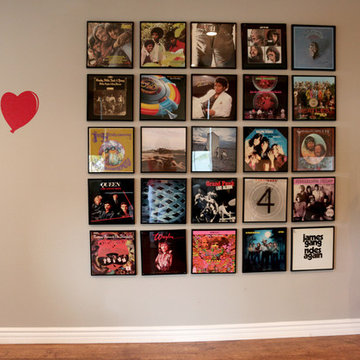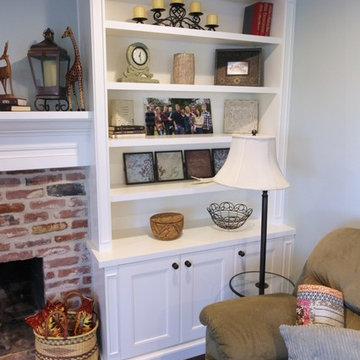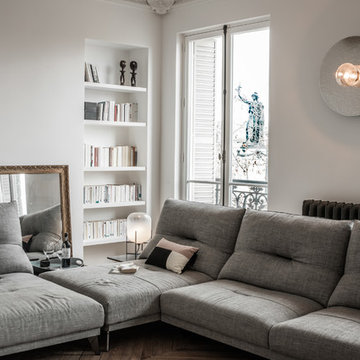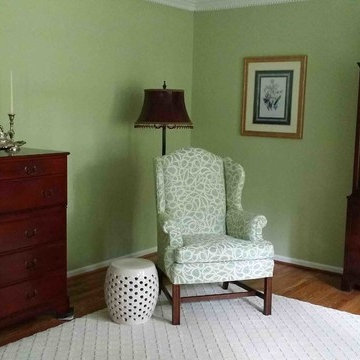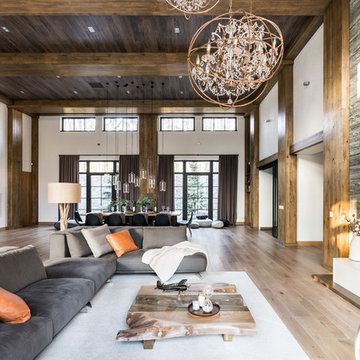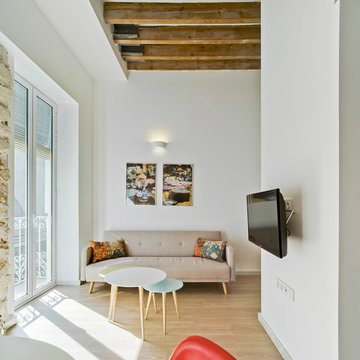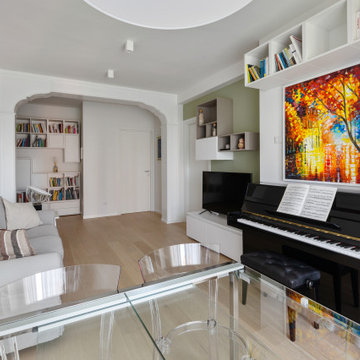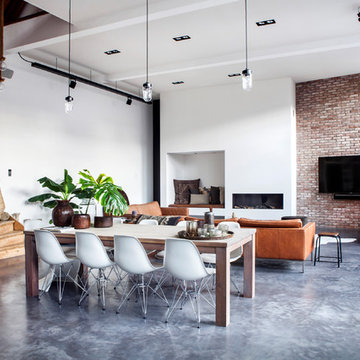2.622 Billeder af dagligstue med et musikværelse
Sorteret efter:
Budget
Sorter efter:Populær i dag
121 - 140 af 2.622 billeder
Item 1 ud af 3
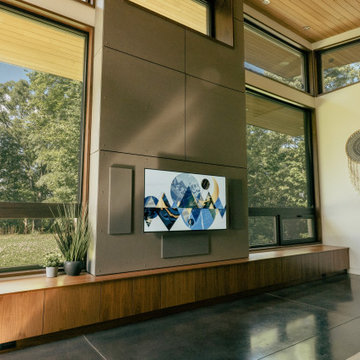
Custom Living Room media installation on gray fiber cement board.
Equipment:
- KEF CI-3160 In-Wall Speakers
- LG OLED TV
- Elan Universal Remote
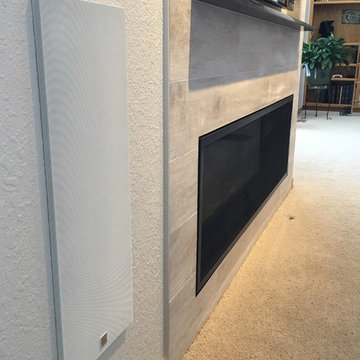
Detail of tile niche, granite mantle, and new ultra hi-def TV.
Simulated wood-grain tile is from Italy and is 8" high x 48" long. Vertical metal edging hides hides the tile edges. Granite mantle helps to deflect heat from the fireplace away from the TV. Granite is "Absolute Black", 2cm thickness.
Speaker in foreground is a KEF brand passive subwoofer, powered by an amp housed in the recessed gear rack.
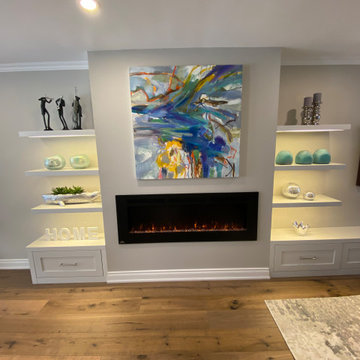
My clients asked me to transform their current living and dining room into a music room as their children enjoy playing their Baby Grand piano on a regular basis. The wall and french door was removed that was between the living room and dining room and we installed a linear electric fireplace with storage pullouts for some of their music books along the bottom on either side as well as floating shelves above the pullouts. Their wall to wall carpet was removed and new hardwood was laid down. Ceilings were scraped and pot lights were also placed throughout the space and lighting was installed underneath the floating shelves. My client loves artwork by Toronto based artist Sharon Barr so she commissioned a piece from her and that sits above the fireplace. We also installed the "Frame" TV by Samsung on the other side of the fireplace which looks like another piece of artwork nicely framed. My client already had 2 beautiful occasional chairs that we designed at Gresham House 6 years earlier so we re-purposed them in this room to sit in front of the fireplace. In the cozy sitting area, we grounded it with a beautiful silk and wool area rug, added a comfortable leather ottoman, a small round swivel chair, a beautiful contemporary sectional and a set of nesting end tables. All of this furniture was designed by The Expert Touch Interiors at The Decorating Centre. Final touches with accessories and the floor lamp and pouff were found at Urban Barn. My client's once dated and unused space is now a well-used dual purpose room that the whole family can enjoy!
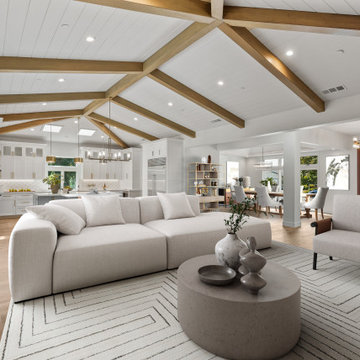
Where once a traditional fireplace dominated, the reimagined living room now flaunts a sleek, modern gas fireplace controlled via touchscreen, clad in lustrous Sahara noir marble tile mix, and trimmed in jolly-aluminum graphite, it's a focal point that radiates sophistication. Overhead, faux wood beams grace the ceiling, adding depth and character to the grand great room.

Bauwerk Parkett Villapark Eiche 35 Avorio gefast, tief gebürstet, naturgeölt
Ort
Ebnat-Kappel, Schweiz
Architekt
Thomas Schmid (SIA)
Bauherr
Privat
Bodenleger
Geisser AG
Fotograf
Simone Vogel, 379.ch
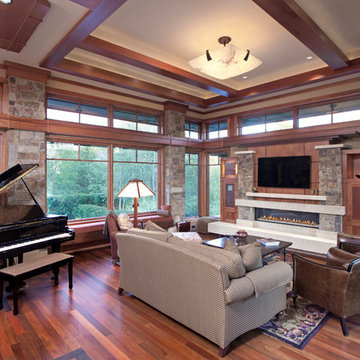
Builder: John Kraemer & Sons | Architect: SKD Architects | Photography: Landmark Photography | Landscaping: TOPO LLC
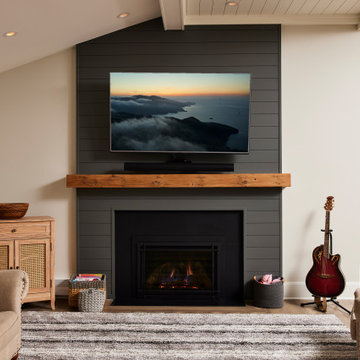
Custom fireplace mantel and surround in shiplap style to match the ceiling.
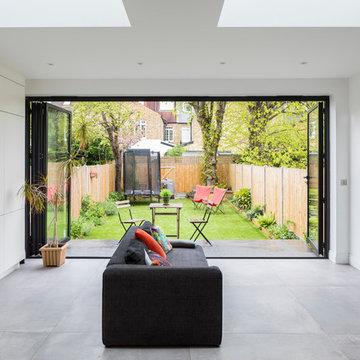
New extension with open plan living, dining room and kitchen.
Photo by Chris Snook
2.622 Billeder af dagligstue med et musikværelse
7
