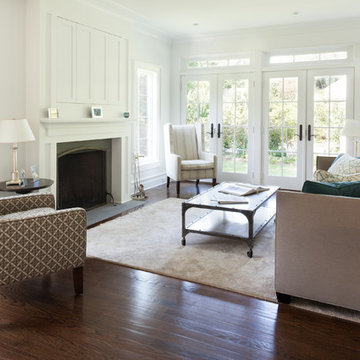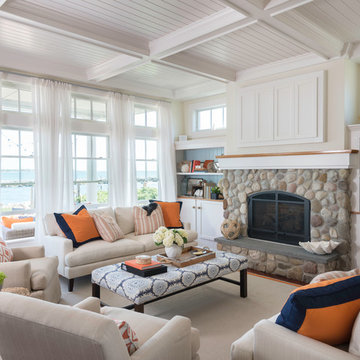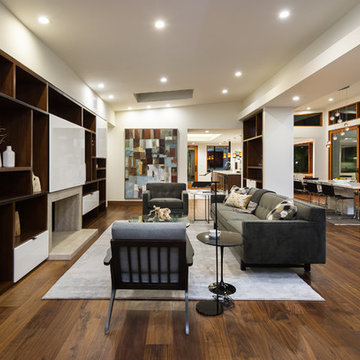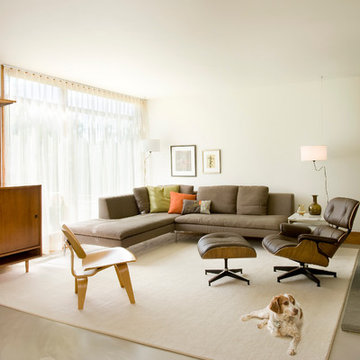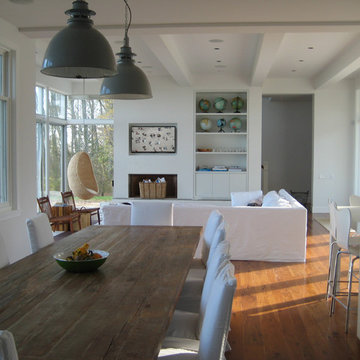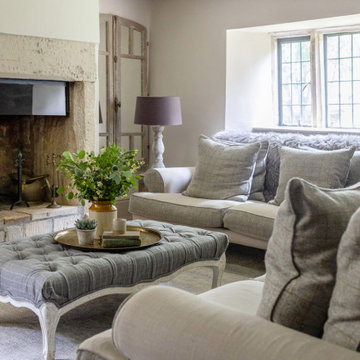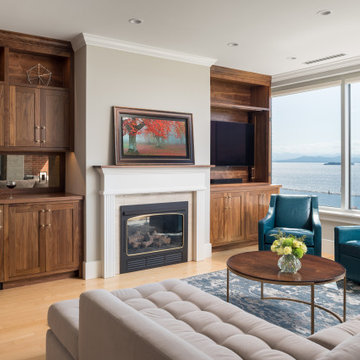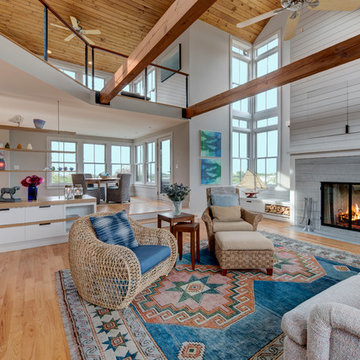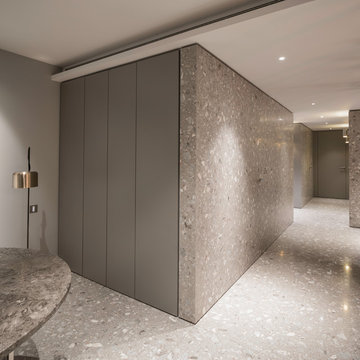9.854 Billeder af dagligstue med et skjult TV
Sorteret efter:
Budget
Sorter efter:Populær i dag
181 - 200 af 9.854 billeder
Item 1 ud af 2
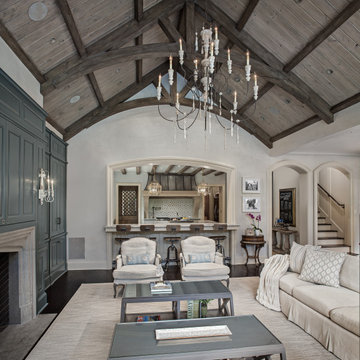
Living room with painted paneled wall with concealed storage & television. Fireplace with black firebrick & custom hand-carved limestone mantel. Custom distressed arched, heavy timber trusses and tongue & groove ceiling. Walls are plaster. View to the kitchen beyond through the breakfast bar at the kitchen pass-through.

Builder: John Kraemer & Sons, Inc. - Architect: Charlie & Co. Design, Ltd. - Interior Design: Martha O’Hara Interiors - Photo: Spacecrafting Photography
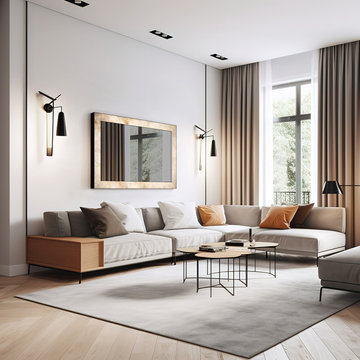
Le téléviseur miroir OPUS, avec son encadrement en albâtre, ajoute une touche de raffinement et d’élégance à votre espace. L’albâtre, une pierre naturelle aux nuances subtiles, crée un cadre unique et luxueux pour votre téléviseur miroir. La texture douce de l’albâtre contraste magnifiquement avec la modernité de l’écran, offrant un mariage harmonieux entre le passé et le présent dans votre décoration intérieure.
Son aspect translucide permet à la lumière de jouer avec la pierre, créant des effets visuels subtils qui captivent l’attention de vos invités.
En combinant la beauté naturelle de l’albâtre avec la technologie moderne, ce téléviseur miroir devient un véritable objet d’art, rehaussant l’esthétique de votre espace de vie tout en offrant des divertissements de haute qualité.
Fabrication Française
Ce produit, comme tous les produits HYMAGE, est réalisable dans un très grand choix de matières, de coloris et de dimensions.
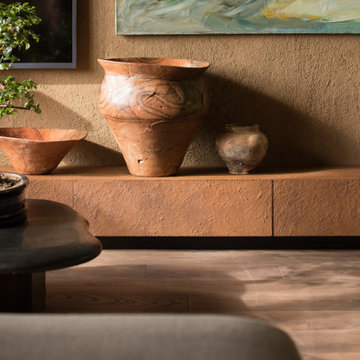
Wabi-sabi is a Japanese philosophy which is based on the belief that everything imperfect is beautiful: asymmetry, irregularity, and transience. All these things share a certain roughness, simplicity, and uniqueness that makes them beautiful, despite their imperfect shape and texture.

A custom walnut cabinet conceals the living room television. New floor-to-ceiling sliding window walls open the room to the adjacent patio.
Sky-Frame sliding doors/windows via Dover Windows and Doors; Kolbe VistaLuxe fixed and casement windows via North American Windows and Doors; Element by Tech Lighting recessed lighting; Lea Ceramiche Waterfall porcelain stoneware tiles

Martha O'Hara Interiors, Interior Design & Photo Styling | Troy Thies, Photography | Swan Architecture, Architect | Great Neighborhood Homes, Builder
Please Note: All “related,” “similar,” and “sponsored” products tagged or listed by Houzz are not actual products pictured. They have not been approved by Martha O’Hara Interiors nor any of the professionals credited. For info about our work: design@oharainteriors.com

Living room with painted paneled wall with concealed storage & television. Fireplace with black firebrick & custom hand-carved limestone mantel. Custom distressed arched, heavy timber trusses and tongue & groove ceiling. Walls are plaster. View to the kitchen beyond through the breakfast bar at the kitchen pass-through.

Vue d'ensemble sur le salon et la salle à manger Bosquet !
A l'origine il y avait un mur de séparation entre les deux avec une porte passante. Nous avons décidé de le démolir pour agrandir l'espace, mais nous avons recréé une sorte de séparation visuelle utile pour bien délimiter les deux espaces.
Eux-mêmes délimités par deux plafonniers différents correspondants à la forme de la pièce qu'ils éclairent.
https://www.nevainteriordesign.com/
Lien Magazine
Jean Perzel : http://www.perzel.fr/projet-bosquet-neva/
9.854 Billeder af dagligstue med et skjult TV
10
