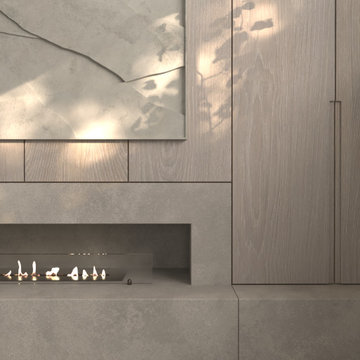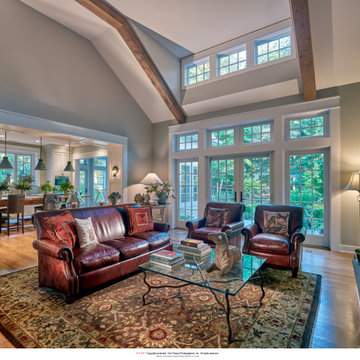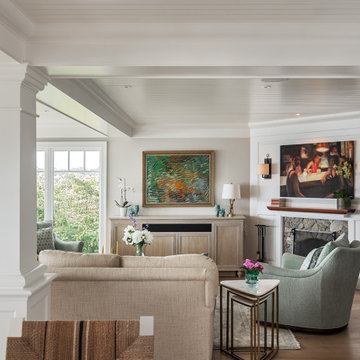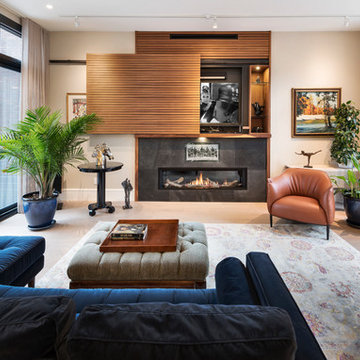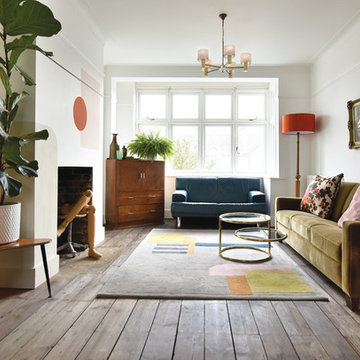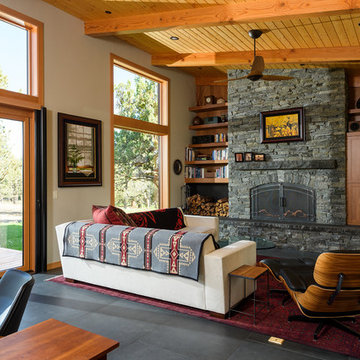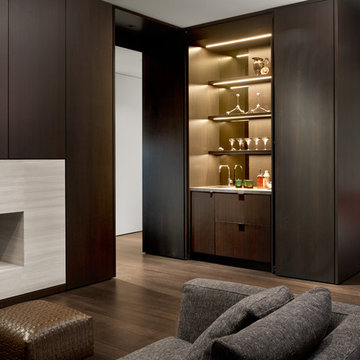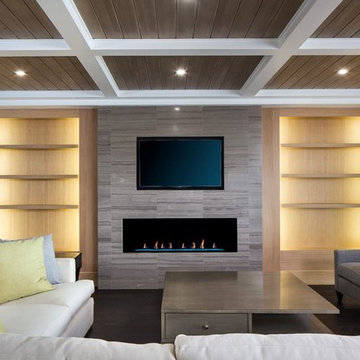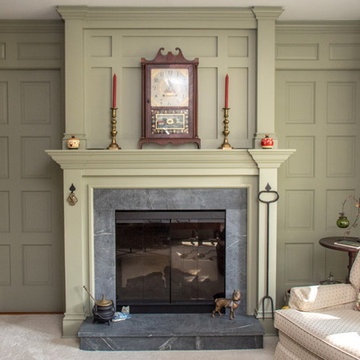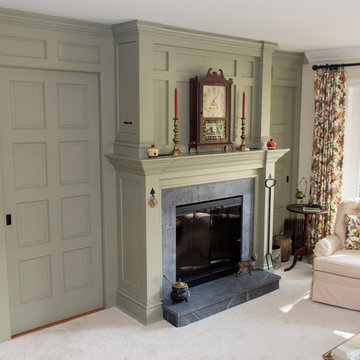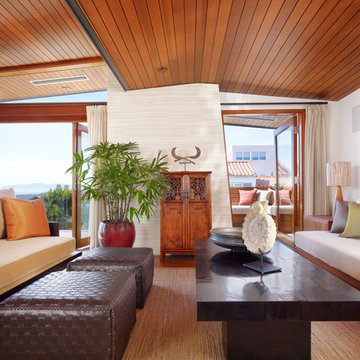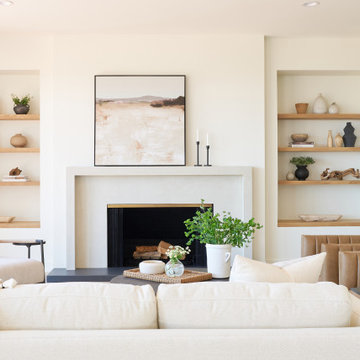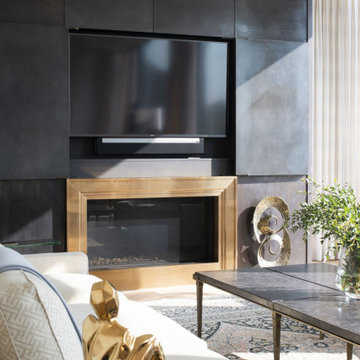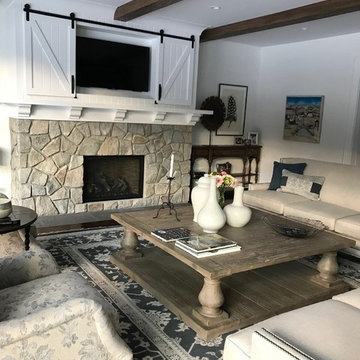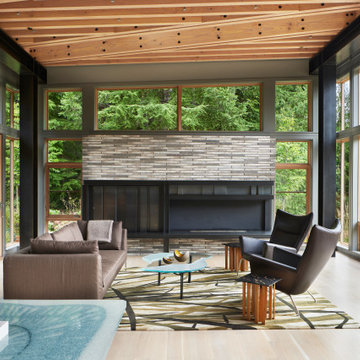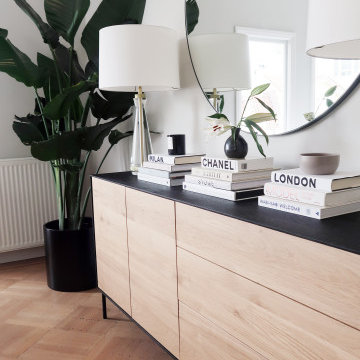9.859 Billeder af dagligstue med et skjult TV
Sorteret efter:
Budget
Sorter efter:Populær i dag
1141 - 1160 af 9.859 billeder
Item 1 ud af 2
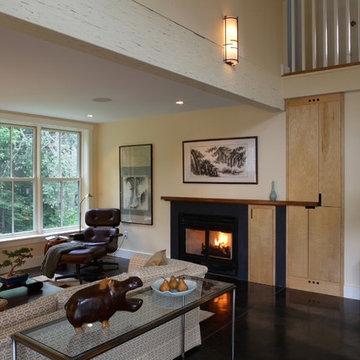
The living room features a stained concrete floor with radiant heat. The variety of textures evokes the memory of the homes former use as a barn. A built-in FSC certified Maple plywood cabinet and slate fireplace surround was detailed to complement the client's Asian and African art collection.
Randolph Ashey Photography
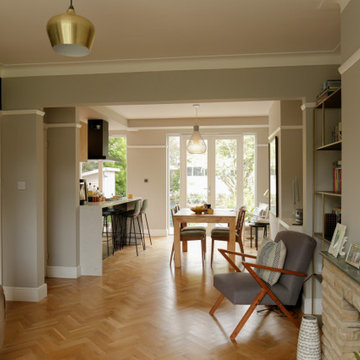
A seamless flow between the living, dining, and kitchen spaces, exemplified by the unified wooden flooring and the cohesive colour palette. The room is designed with an open-plan concept, offering a spacious yet cosy atmosphere that encourages both relaxation and social engagement.
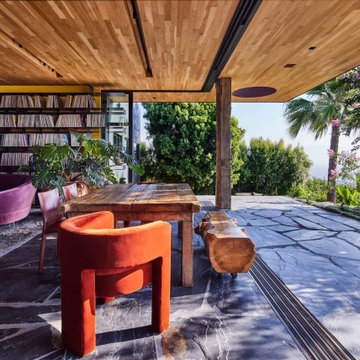
The living room contains a 10,000 record collection on an engineered, bespoke steel shelving system anchored to the wall and foundation. A dining table is placed near the threshold of the pocketing aluminum framed sliding glass doors. The white oak ceiling extends from the living room to the exterior roof overhang as the flagstone flooring passes the door threshold as well. The ridge top canyon landscape slowly grows into the living space as a hand hewn wood column holds the ceiling. An oculus gives a peek to the garden roof above from below.
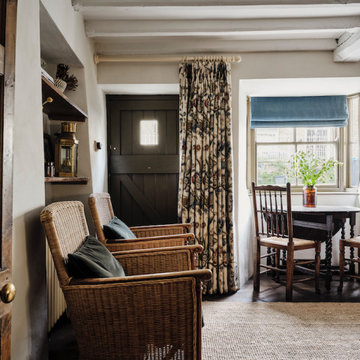
We added a jute rug, bespoke curtain, antique furniture & a dark stained wood floor to our Cotswolds Cottage project. Interior Design by Imperfect Interiors
Armada Cottage is available to rent at www.armadacottagecotswolds.co.uk
9.859 Billeder af dagligstue med et skjult TV
58
