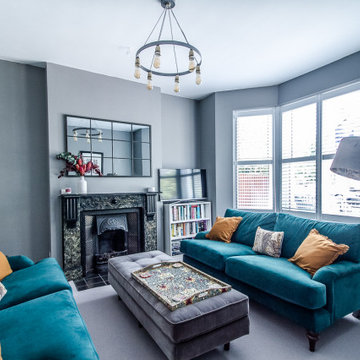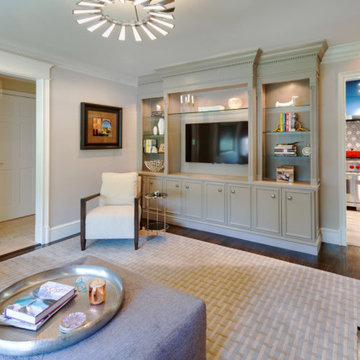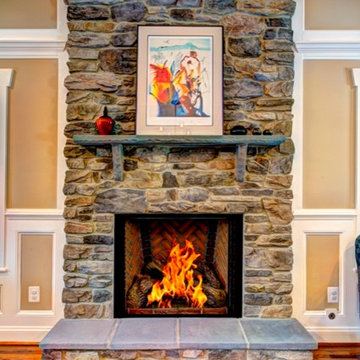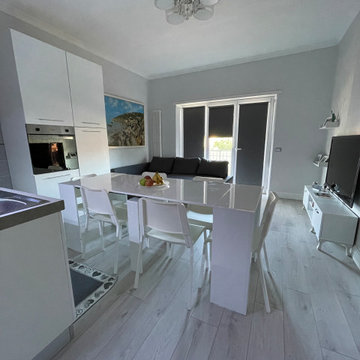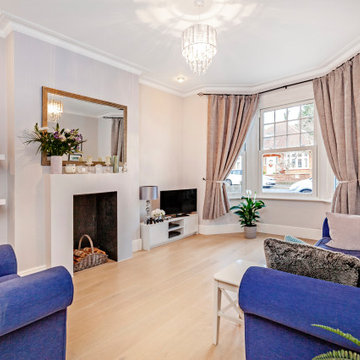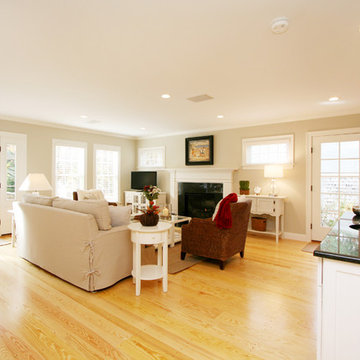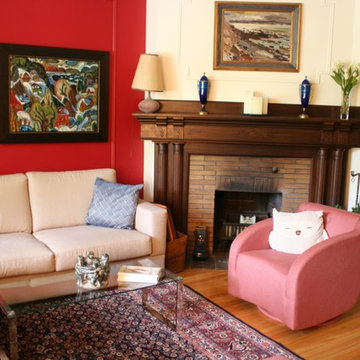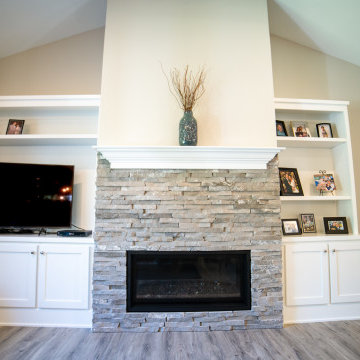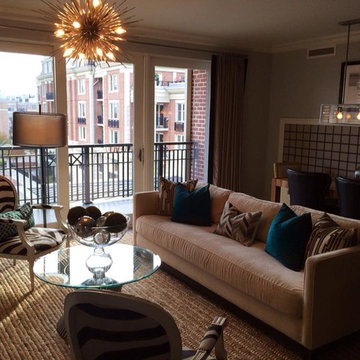502 Billeder af dagligstue med et tv-hjørne
Sorteret efter:
Budget
Sorter efter:Populær i dag
141 - 160 af 502 billeder
Item 1 ud af 3
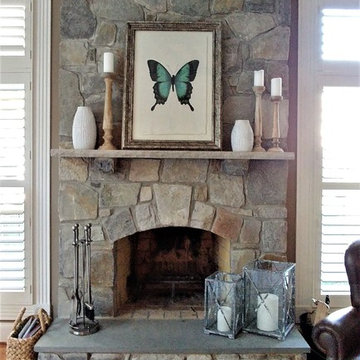
I had a blast styling my client's fireplace! Working off of the rustic style that already defined my client's home, I brought in accessories in varying materials, textures, and colors. The raw wood candlesticks and wrought iron hurricanes play perfectly with the natural stone fireplace, while the white ceramic bottles give contrast in size and texture to the candlesticks. Lastly, the true focal point is the vibrant butterfly print on handmade paper and framed inside an aged silver frame.
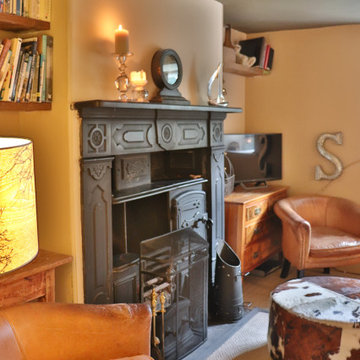
The room is widened utilising visual trickery. Existing furniture is re-used and new materials are natural and long lasting. This project was achieved with no electrical work required.
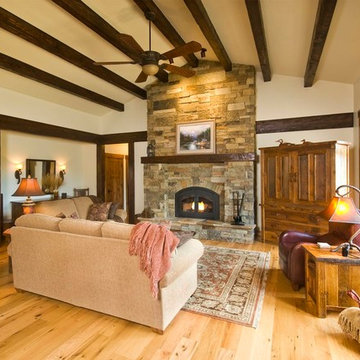
Sited on a large parcel with great exposure in Price Valley (just north of McCall), this home was designed to maximize it’s passive solar heating potential. The roof overhangs and glazing were designed with 3D modeling software. The intent was to capture as much direct sunlight as possible during the winter months (when the sun is low on the horizon) and block the solar gain during summer months (when it is higher in the skyline). The home utilizes a double stud wall framing system to allow for greater insulation values in the wall and minimizes thermal conduction through the framing members. As the old adage goes, the key to any good passive design is an active owner and these particular owners have done their homework on passive design. They actively manage the operable portions of the home (such as the insulated window coverings, wood stove, and windows) and have reported extremely low energy bills.
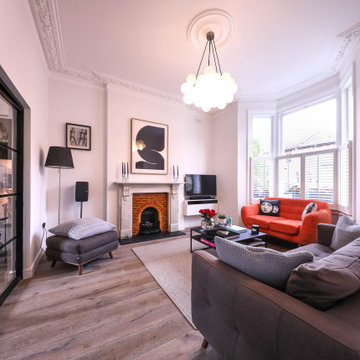
A living room with large doors to help open up the space to other areas of the house.
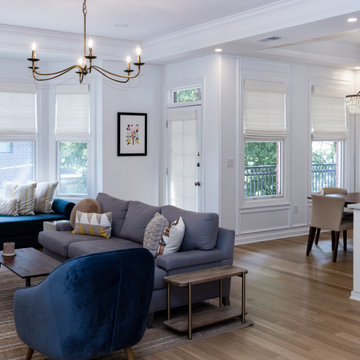
This downtown Condo was dated and now has had a Complete makeover updating to a Minimalist Scandinavian Design. Its Open and Airy with Light Marble Countertops, Flat Panel Custom Kitchen Cabinets, Subway Backsplash, Stainless Steel appliances, Custom Shaker Panel Entry Doors, Paneled Dining Room, Roman Shades on Windows, Mid Century Furniture, Custom Bookcases & Mantle in Living, New Hardwood Flooring in Light Natural oak, 2 bathrooms in MidCentury Design with Custom Vanities and Lighting, and tons of LED lighting to keep space open and airy. We offer TURNKEY Remodel Services from Start to Finish, Designing, Planning, Executing, and Finishing Details.
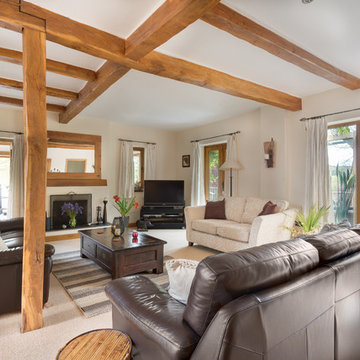
Living room with oak beams, access to garden via garden deck Colin Cadle Photography, Photo Styling Jan Cadle
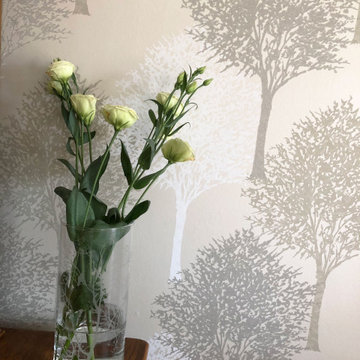
Bungalow living room, country contemporary angles. neutral palette. Earthy tones and textures. Dog bed and metallic oyster curtains.
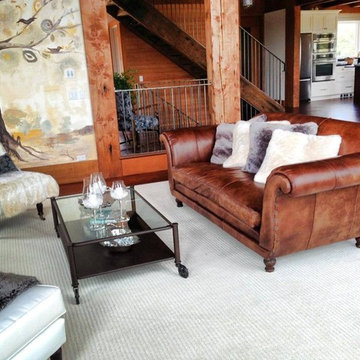
Leather Sofa, Fur covered throw pillows, Linen side chairs, industrial style glass and steel cocktail table on a simple area rug. Custom Wall Mural in the background.
Monogram Interior Design
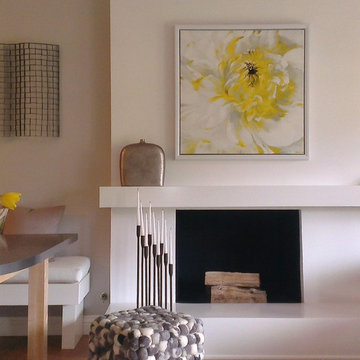
In collaboration with the homeowner and Sandra McCauley Interiors, this space was renovated to provide a custom kitchen, custom furniture and focal points for artwork.
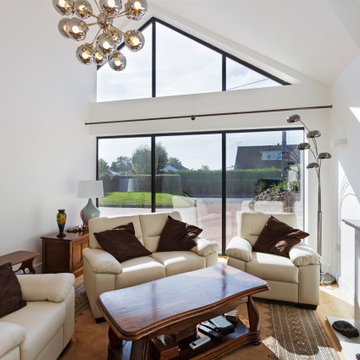
The understated exterior of our client’s new self-build home barely hints at the property’s more contemporary interiors. In fact, it’s a house brimming with design and sustainable innovation, inside and out.
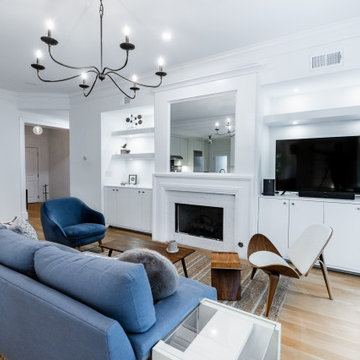
This downtown Condo was dated and now has had a Complete makeover updating to a Minimalist Scandinavian Design. Its Open and Airy with Light Marble Countertops, Flat Panel Custom Kitchen Cabinets, Subway Backsplash, Stainless Steel appliances, Custom Shaker Panel Entry Doors, Paneled Dining Room, Roman Shades on Windows, Mid Century Furniture, Custom Bookcases & Mantle in Living, New Hardwood Flooring in Light Natural oak, 2 bathrooms in MidCentury Design with Custom Vanities and Lighting, and tons of LED lighting to keep space open and airy. We offer TURNKEY Remodel Services from Start to Finish, Designing, Planning, Executing, and Finishing Details.
502 Billeder af dagligstue med et tv-hjørne
8
