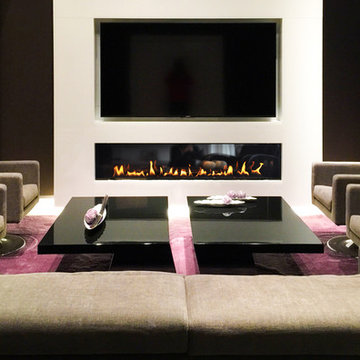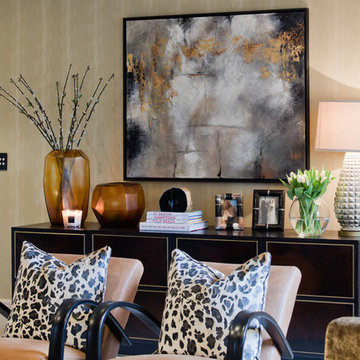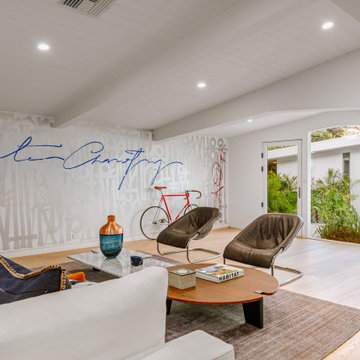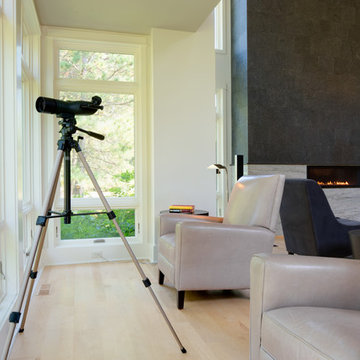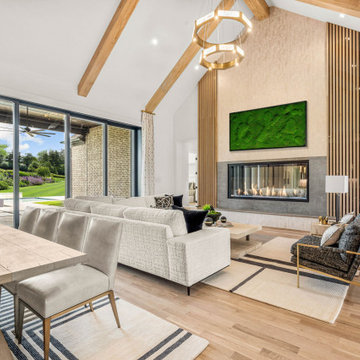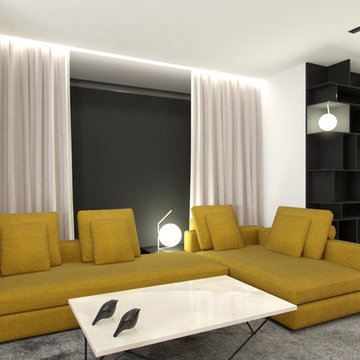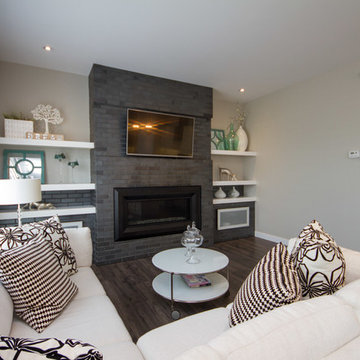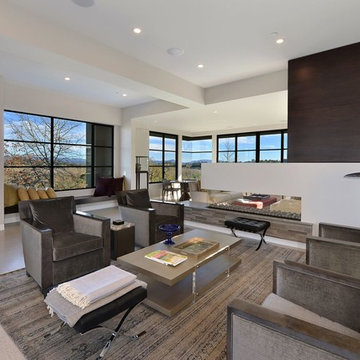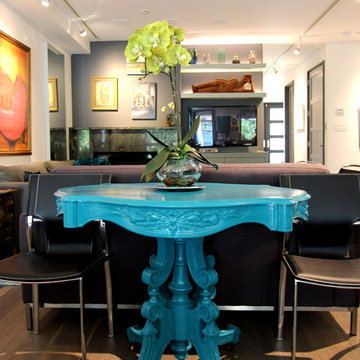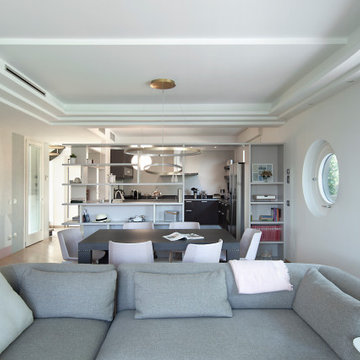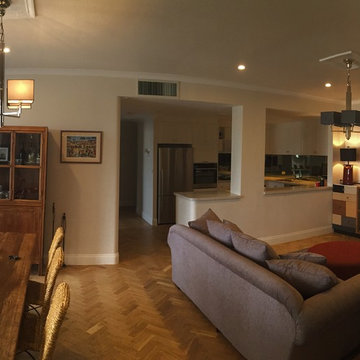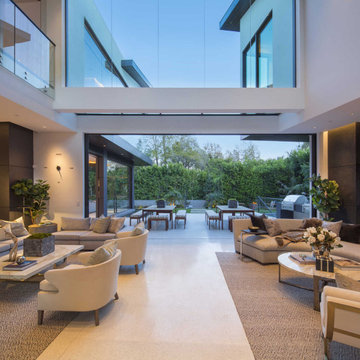319 Billeder af dagligstue med farverige vægge og aflang pejs
Sorteret efter:
Budget
Sorter efter:Populær i dag
141 - 160 af 319 billeder
Item 1 ud af 3
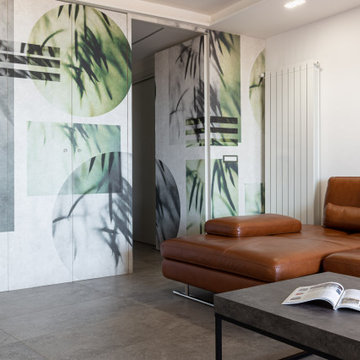
Soggiorno di un open space in stile industriale contemporaneo con pareti e pavimento effetto cemento grigio.
Foto: © Federico Viola Fotografia – 2021
Progetto di Fabiana Fusco Architetto
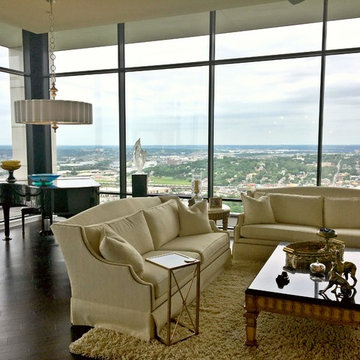
We love this penthouse's living room, featuring custom light fixtures, dark wood floors, and floor-length windows with stunning views of the city.
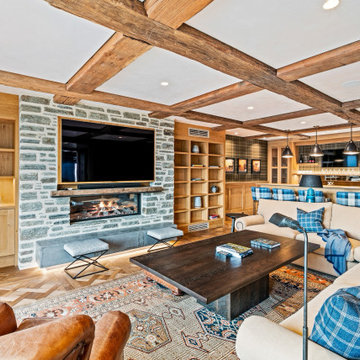
Every piece of wood in the house is finely finished, from walls to ceilings, built-in cabinets, shelving, bars, and benches. Oak flooring from England features tongue and groove planking along with herringbone and parquet designs.
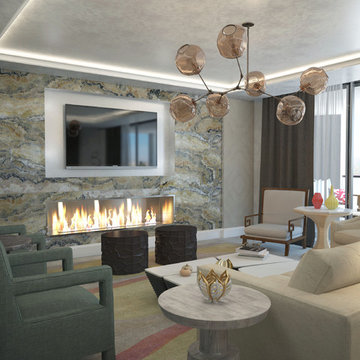
Modern, yet cozy upholstered sofas and armchairs in soft neutral tones overlook the warm hearth and stunning views through floor-to-ceiling windows.
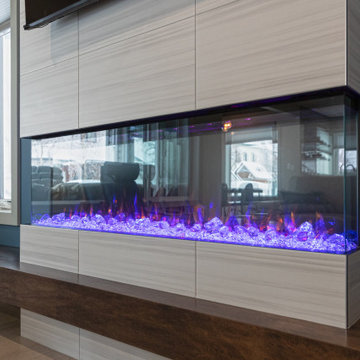
Our clients wanted to completely renovate the main and second floors of their home. Nothing was spared! Their great room now has a beautiful new kitchen, family room, and dining nook. Check out the custom cabinets and glass tile, as well as the gorgeous linear gas fireplace. All bathrooms including the primary ensuite are totally brand new, including the back mudroom and laundry area. Extensive millwork was installed throughout, including a unique custom wood ceiling in the den. New wide plank hardwood and various other custom elements were installed to give this renovation its own unique character, reflecting our clients’ great taste! What a beautiful home!
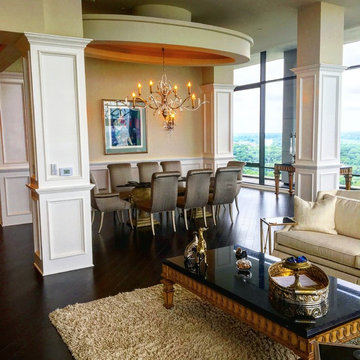
We love this penthouse's dining room, featuring a vaulted tray ceiling with a custom chandelier, dark wood floors, and floor-length windows with stunning views of the city.
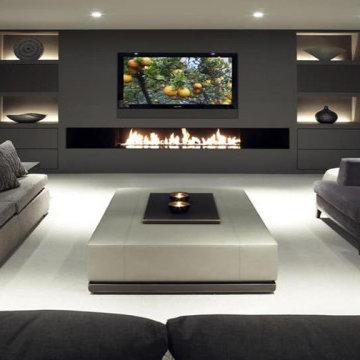
Ristrutturazione villa con soggiorno grande con zona pranzo e cucina a giorno. Grande camino lineare, tv a parete, illuminazione particolare a led con gestione domotica. Progetti e ristrutturazione appartamenti e ville di pregio.
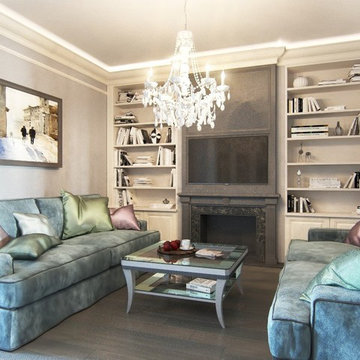
Подробное описание интерьера в нашей статье http://lesh-84.ru/news/dizayn-kvartiry-klassicheskom-stile
319 Billeder af dagligstue med farverige vægge og aflang pejs
8
