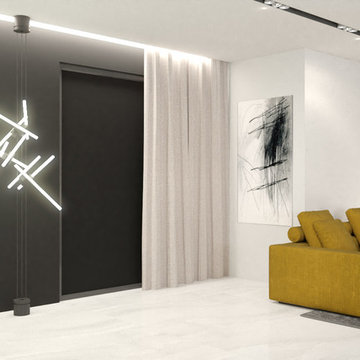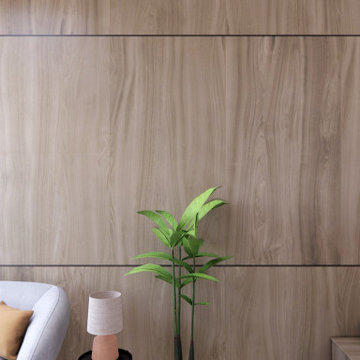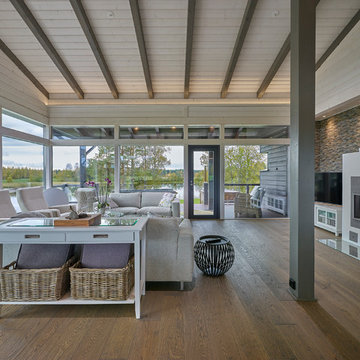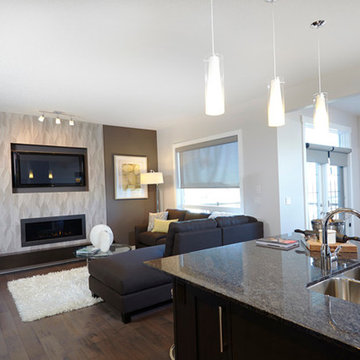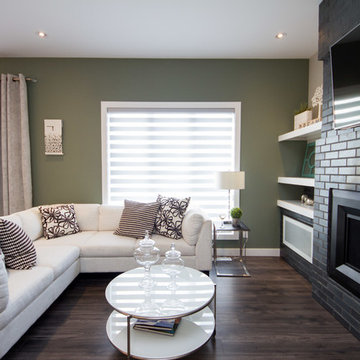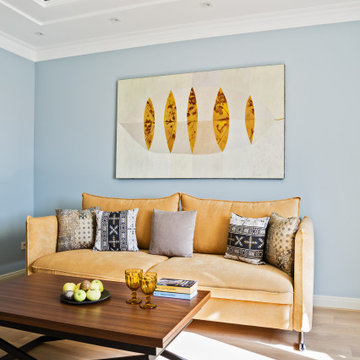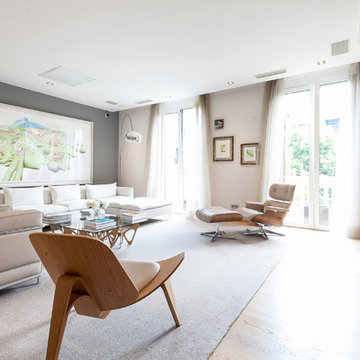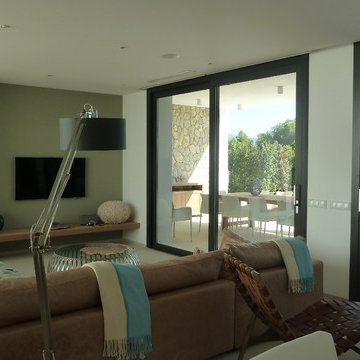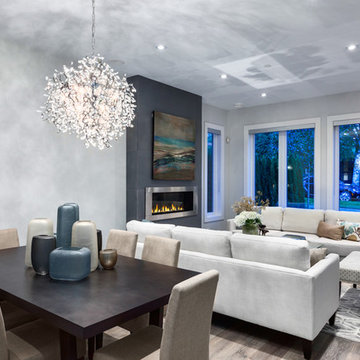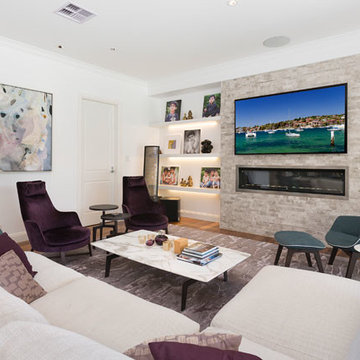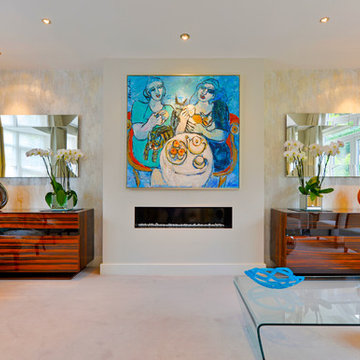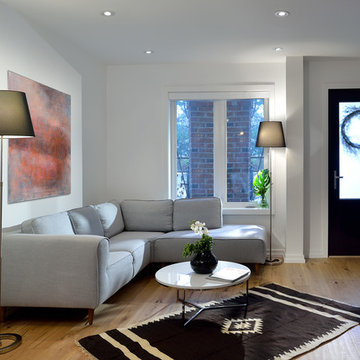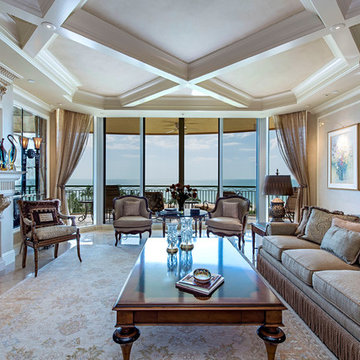319 Billeder af dagligstue med farverige vægge og aflang pejs
Sorteret efter:
Budget
Sorter efter:Populær i dag
161 - 180 af 319 billeder
Item 1 ud af 3
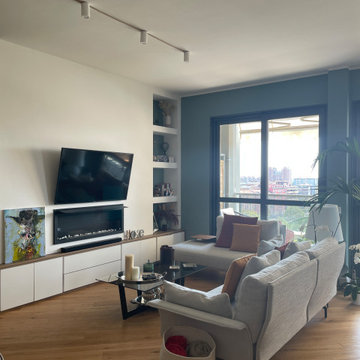
Zona living con cucina, tavola da pranzo e divano, separati dall'ingresso da una struttura in legno a listelli curvi. Grande finestra e nicchie in muratura
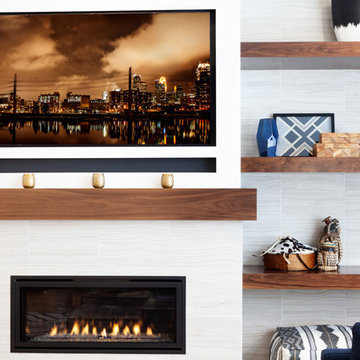
This focal wall is one of the artistic touches to the home to display collected artwork. Background tile matches tile used in a lower level project AMEK did several years ago. Walnut custom shelving matches walnut cabinetry used for the kitchen island. New fireplace provides a warm contemporary look. Photog by SMHerrick Photography.
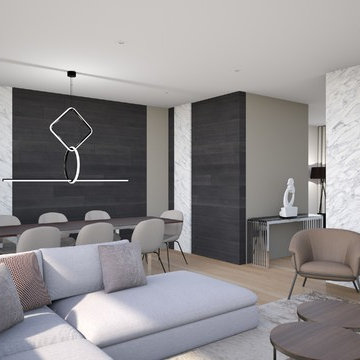
Proyecto de un apartamento en la costa de Maresme, Barcelona. Realizado para un cliente extranjero, que quería reformar por completo una apartamento construido en los años 80. El objetivo era diseñar un espacio sin mucho tabique, con el concepto open-space. La chimenea hace de divisoria entre el salón y la cocina. El salón y el comedor están decorados en la misma gama. utilizando los paneles murales a medida de madera y mármol, conseguimos la continuidad, volumen y la originalidad. La tapicería del sofa es una tela de color blanco roto. Los sillones de piel tienen formas redondeadas. la mesa es para 8 comensales y hemos incluida las sillas de Gubi y una mesa a medida fabricada por Victoria Interiors. El salón-comedor tienen mucha luz natural y pudimos integrar detalles y revestimientos de colores oscuros. La consola es de Eichholtz sirve para colocar esculturas o pequeñas pertenencias. El suelo es de parquet natural de color miel, con barniz mate.
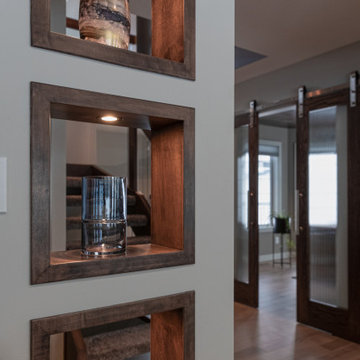
Our clients wanted to completely renovate the main and second floors of their home. Nothing was spared! Their great room now has a beautiful new kitchen, family room, and dining nook. Check out the custom cabinets and glass tile, as well as the gorgeous linear gas fireplace. All bathrooms including the primary ensuite are totally brand new, including the back mudroom and laundry area. Extensive millwork was installed throughout, including a unique custom wood ceiling in the den. New wide plank hardwood and various other custom elements were installed to give this renovation its own unique character, reflecting our clients’ great taste! What a beautiful home!
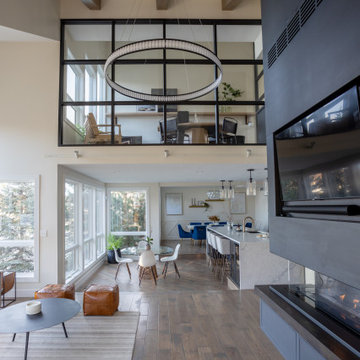
The original living room had a bulky media station with an off-center fireplace. To restore balance to the room, we shifted the fireplace under the television and covered it in glass so it can be seen from the kitchen.
Adjacent to the fireplace, we added lots of storage with large push drawers able to conceal any mess. With the extra space between the built-ins and the wall, we decided to add a cute little reading nook with some fun lighting.
Most of all, our clients wanted their remodeled lake house to feel cozy, so we installed a few ceiling beams for some rustic charm. The living room is an irregular shape, so we had to get creative with the furniture. We used their sofa that they loved and added a sleek side chair that we placed in the corner surrounded by windows.
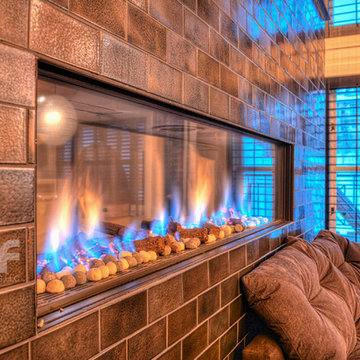
The ribbon fireplace, surrounded by a tiled brick wall, gives off a warm and cozy feeling while adding visual interest to the rustic great room.
Built by ULFBUILT. We treat each project with care as if it were our own. Contact us to learn more.
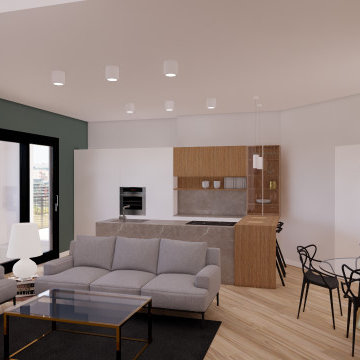
Render - Zona living con cucina, tavola da pranzo e divano, separati dall'ingresso da una struttura in legno a listelli curvi. Cucina a U.
319 Billeder af dagligstue med farverige vægge og aflang pejs
9
