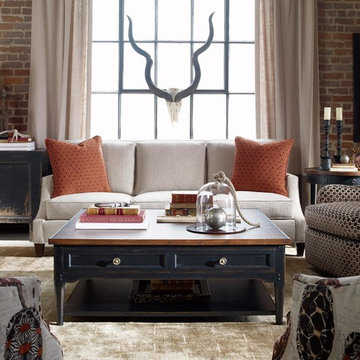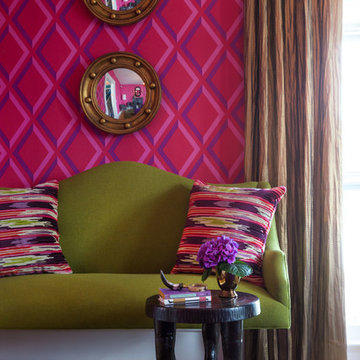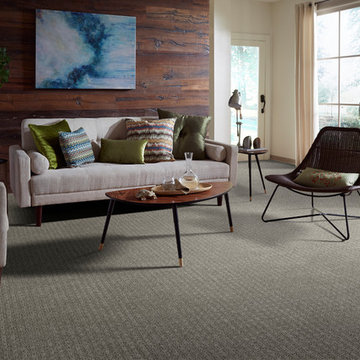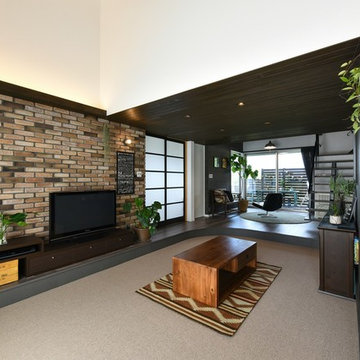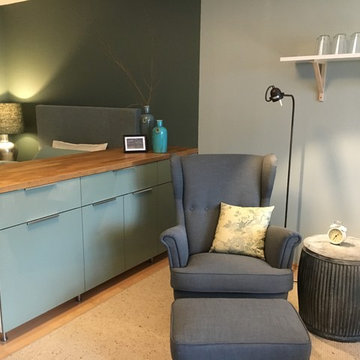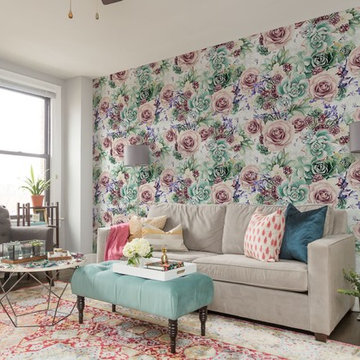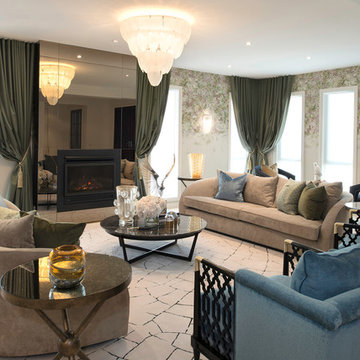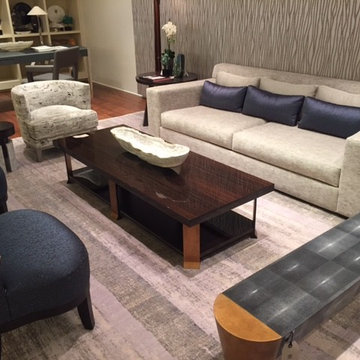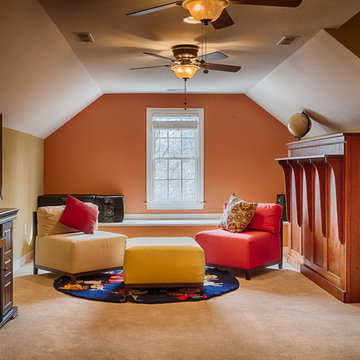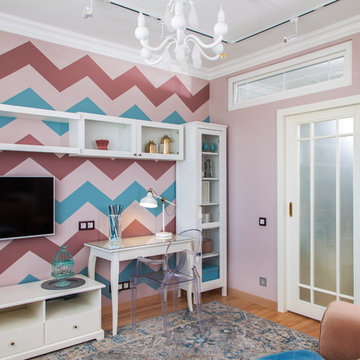562 Billeder af dagligstue med farverige vægge og gulvtæppe
Sorteret efter:
Budget
Sorter efter:Populær i dag
81 - 100 af 562 billeder
Item 1 ud af 3
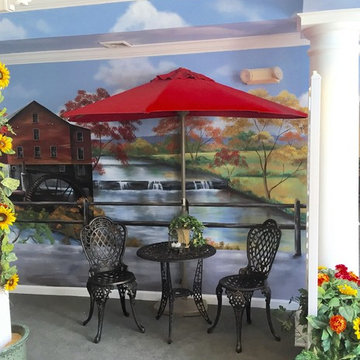
A communal living room & therapy area was transformed into a space representing Buck's county for clients who could no longer go outdoors. A mural was designed to depict local landmarks and create a sensory experience. Interior Designer Nina Green, NGD Interiors
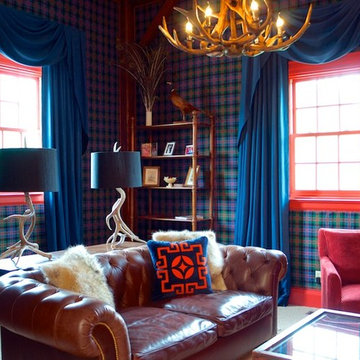
KTH designed media room using Macdonald Scottish tartan lined walls with KTH Medallion pillow on leather Montauk sofa. Photographed by: Susan Gouinlock
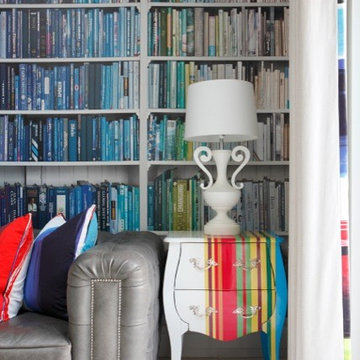
Another shot of out client's TV room featuring a wonderful play of colour with an otherwise, white neutral background.
Quirky white lamps and shades to match the shelves in the clever digital trompe l'oeil custom made wall covering .
Photo credit :James Balston
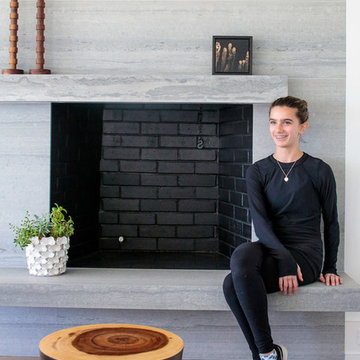
We designed the children’s rooms based on their needs. Sandy woods and rich blues were the choice for the boy’s room, which is also equipped with a custom bunk bed, which includes large steps to the top bunk for additional safety. The girl’s room has a pretty-in-pink design, using a soft, pink hue that is easy on the eyes for the bedding and chaise lounge. To ensure the kids were really happy, we designed a playroom just for them, which includes a flatscreen TV, books, games, toys, and plenty of comfortable furnishings to lounge on!
Project designed by interior design firm, Betty Wasserman Art & Interiors. From their Chelsea base, they serve clients in Manhattan and throughout New York City, as well as across the tri-state area and in The Hamptons.
For more about Betty Wasserman, click here: https://www.bettywasserman.com/
To learn more about this project, click here: https://www.bettywasserman.com/spaces/daniels-lane-getaway/
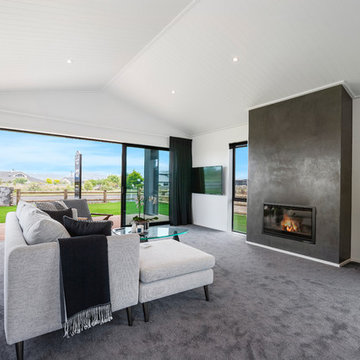
This architecturally designed, generously proportioned pavilion style home features 3 bedrooms, an office and kitchen with scullery, complete with north west facing outdoor open plan living/entertainment area.
Integrated living forms the hub of this home, while separate bedroom areas allow family to enjoy their own space.
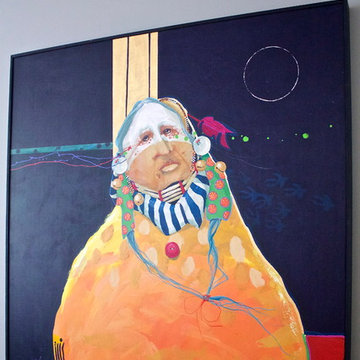
Southwestern Living | Marblehead, MA | anna O design | Custom designed & made fireplace mantle | Tile: A K D O natural stone | Furniture: Mitchell Gold & Restoration Hardware | Pillows made by Zimmen's
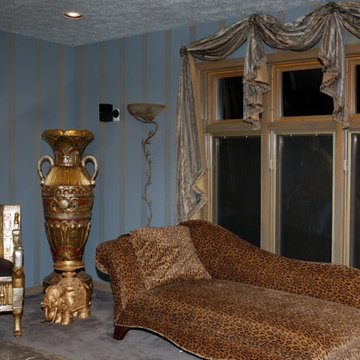
This renovation stated with "The Chair" that a 6 year old young lady fell in love with. Her father had recently passed away and it was the first thing that lifted her spirits. The biggest challenge was change...the client had white walls all her life and I knew the room and the chair demanded drama. The medium gray base was applied and allowed to dry for a week during which time the client was convinced she could never get used to living in a cave. After much convincing her to be patient the room was taped off and 3" gold translucent metallic stripes were applied. The room needed as much light as possible so the window treatments needed to be light but make a statement. A gold and grey silk Moire fabric was used for the face of the design and was lined with a gold silk with a silk gold/grey tassle trim finish. New table lamps and accent pillows were added to the sofa. The chaise was the client's and was the perfect piece of accent furnishing for the room.
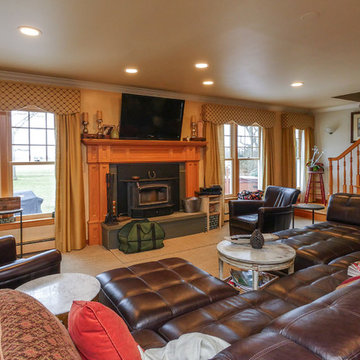
Warm and welcoming living room with new wood-interior, double hung windows in Jamesport, Suffolk County, Long Island.
Windows from Renewal by Andersen of Long Island
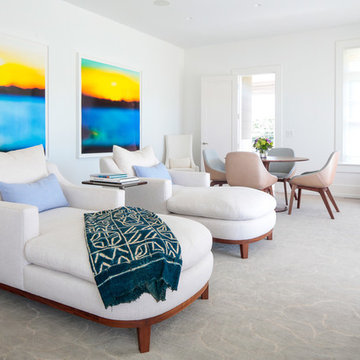
We gave this 10,000 square foot oceanfront home a cool color palette, using soft grey accents mixed with sky blues, mixed together with organic stone and wooden furnishings, topped off with plenty of natural light from the French doors. Together these elements created a clean contemporary style, allowing the artisanal lighting and statement artwork to come forth as the focal points.
Project Location: The Hamptons. Project designed by interior design firm, Betty Wasserman Art & Interiors. From their Chelsea base, they serve clients in Manhattan and throughout New York City, as well as across the tri-state area and in The Hamptons.
For more about Betty Wasserman, click here: https://www.bettywasserman.com/
To learn more about this project, click here: https://www.bettywasserman.com/spaces/daniels-lane-getaway/
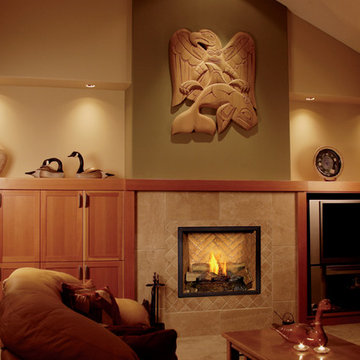
The Town and Country 30 Inch Fireplace provides a traditional and versatile look. This fireplace has an innovative design that can work in any room or space.
562 Billeder af dagligstue med farverige vægge og gulvtæppe
5
