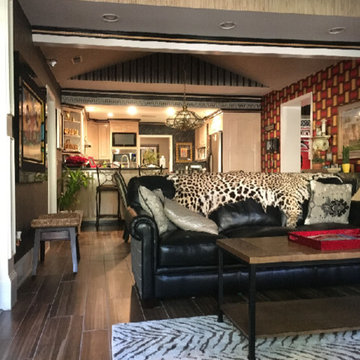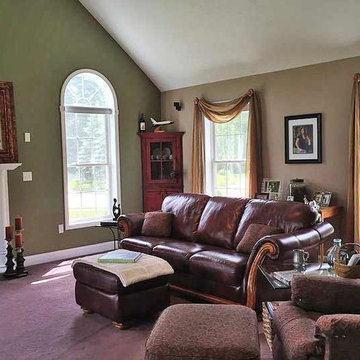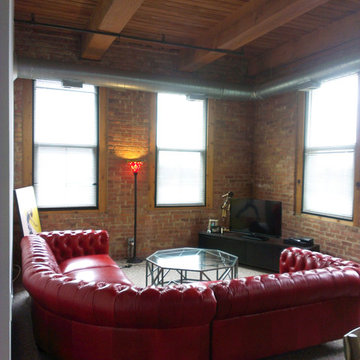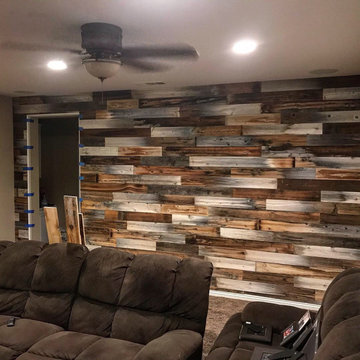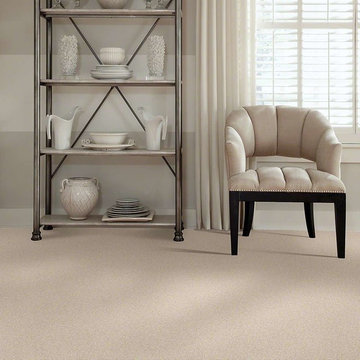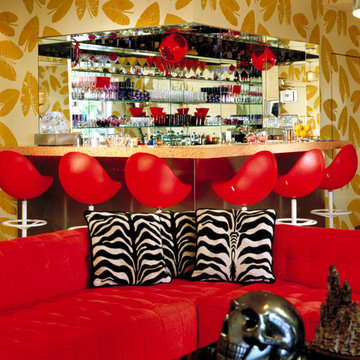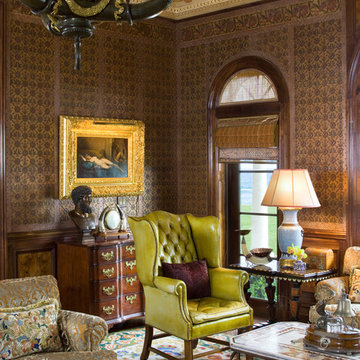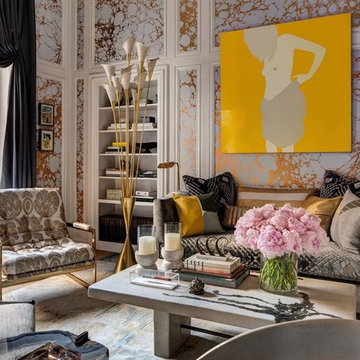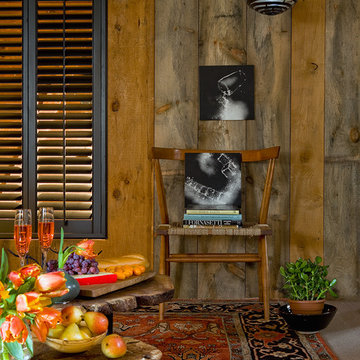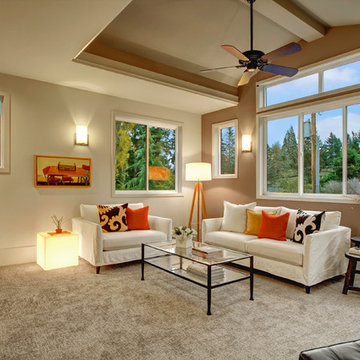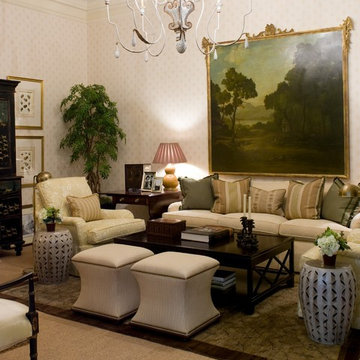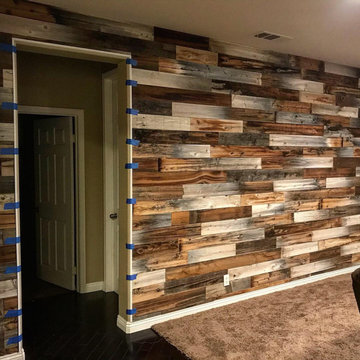562 Billeder af dagligstue med farverige vægge og gulvtæppe
Sorteret efter:
Budget
Sorter efter:Populær i dag
121 - 140 af 562 billeder
Item 1 ud af 3
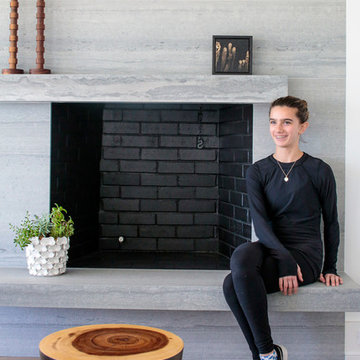
We gave this 10,000 square foot oceanfront home a cool color palette, using soft grey accents mixed with sky blues, mixed together with organic stone and wooden furnishings, topped off with plenty of natural light from the French doors. Together these elements created a clean contemporary style, allowing the artisanal lighting and statement artwork to come forth as the focal points.
Project Location: The Hamptons. Project designed by interior design firm, Betty Wasserman Art & Interiors. From their Chelsea base, they serve clients in Manhattan and throughout New York City, as well as across the tri-state area and in The Hamptons.
For more about Betty Wasserman, click here: https://www.bettywasserman.com/
To learn more about this project, click here: https://www.bettywasserman.com/spaces/daniels-lane-getaway/
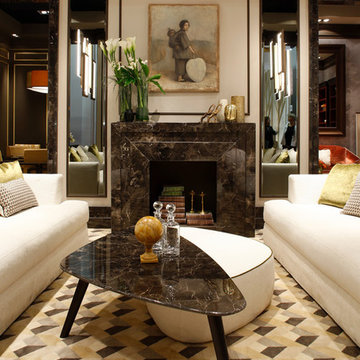
Luxury apartment by Massimiliano raggi, with Oasis Group products: Coffee table and ottoman Andrè, Edge suspension lamp, design by Massimiliano Raggi Architetto, sofas Brando.
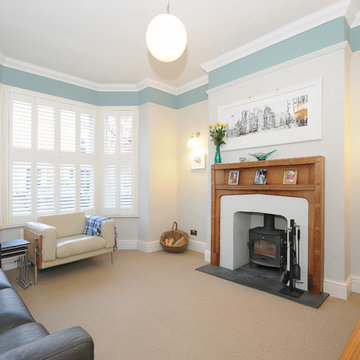
New paint finish using F&B colours. New picture rail. New log burner and fireplace surround form ebay with slate hearth tiles from Wales. New shutters and sash windows. New carpet 100% Wool patterned loop pile. Lighting from ikea.
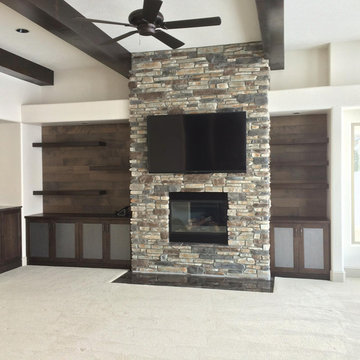
Who said hardwood was just for floors?! Moderno: Camden adds a great accent of character next to this grand fireplace — in Meridian, Idaho.
Photo: Intermountain Wood Products
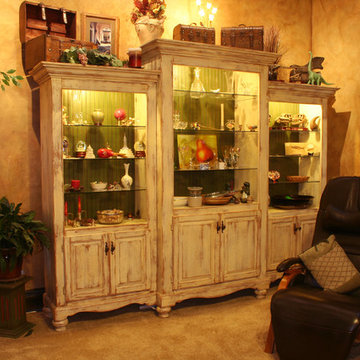
Distressed Oak with a worn old world paint finish. Distressed wainscoting in olive, glass shelves and interior lighting finish it off. Photography by Jeff Dunn, owner.
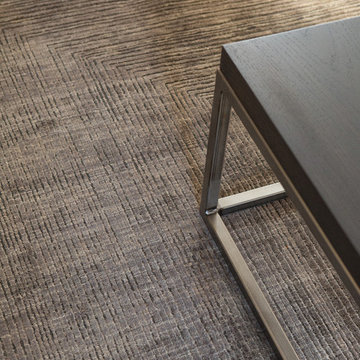
This beautiful showcase home offers a blend of crisp, uncomplicated modern lines and a touch of farmhouse architectural details. The 5,100 square feet single level home with 5 bedrooms, 3 ½ baths with a large vaulted bonus room over the garage is delightfully welcoming.
For more photos of this project visit our website: https://wendyobrienid.com.
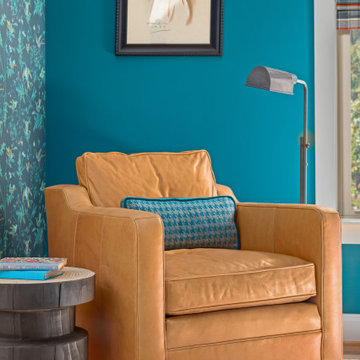
Cozy corner!
Anything is possible with a great team! This renovation project was a fun and colorful challenge!
We were thrilled to have the opportunity to both design and realize the client's vision 100% via Zoom throughout 2020!
Interior Designer: Sarah A. Cummings
@hillsidemanordecor
Photographer: Steven Freedman
@stevenfreedmanphotography
Collaboration: Lane Pressley
@expressions_cabinetry
#stevenfreedmanphotography
#expressionscabinetry
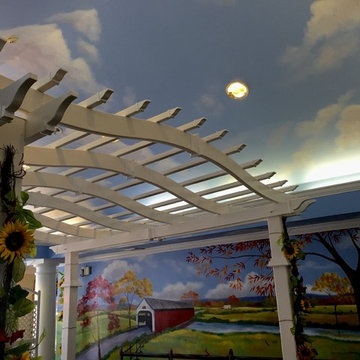
A communal living room & therapy area was transformed into a space representing Buck's county for clients who could no longer go outdoors. A mural was designed to depict local landmarks and create a sensory experience. Interior Designer Nina Green, NGD Interiors
562 Billeder af dagligstue med farverige vægge og gulvtæppe
7
