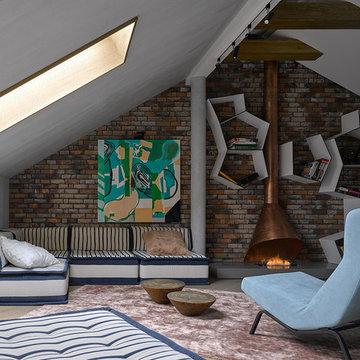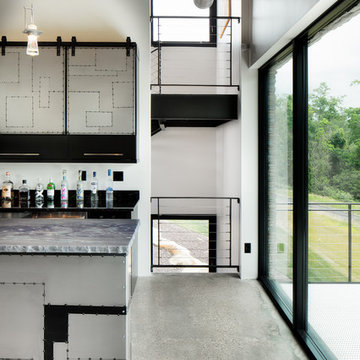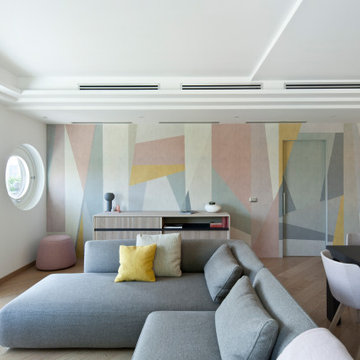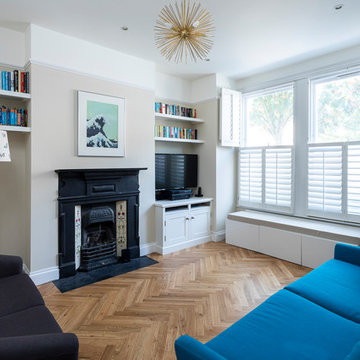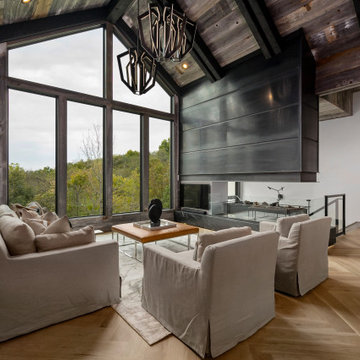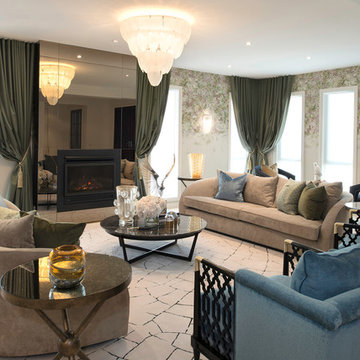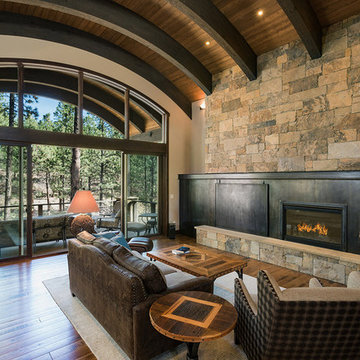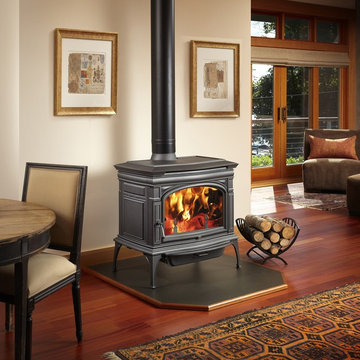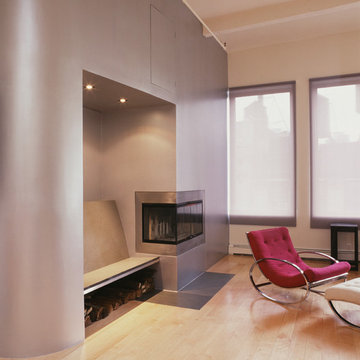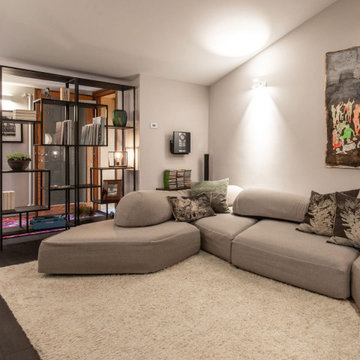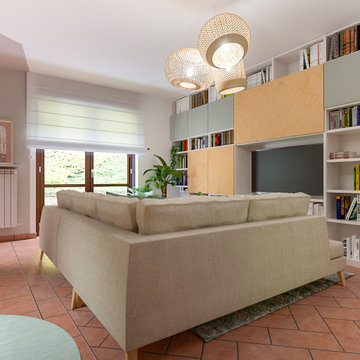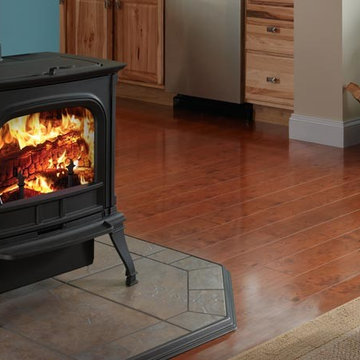254 Billeder af dagligstue med farverige vægge og pejseindramning i metal
Sorteret efter:
Budget
Sorter efter:Populær i dag
41 - 60 af 254 billeder
Item 1 ud af 3

Photo credit: Kevin Scott.
Custom windows, doors, and hardware designed and furnished by Thermally Broken Steel USA.
Other sources:
Custom bouclé sofa by Jouffre.
Custom coffee table by Newell Design Studios.
Lamps by Eny Lee Parker.
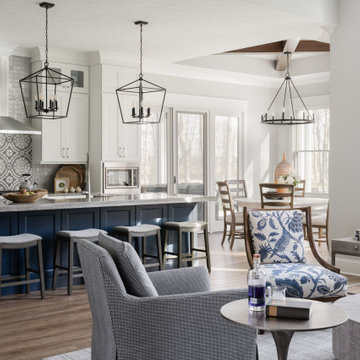
Our Carmel design-build studio planned a beautiful open-concept layout for this home with a lovely kitchen, adjoining dining area, and a spacious and comfortable living space. We chose a classic blue and white palette in the kitchen, used high-quality appliances, and added plenty of storage spaces to make it a functional, hardworking kitchen. In the adjoining dining area, we added a round table with elegant chairs. The spacious living room comes alive with comfortable furniture and furnishings with fun patterns and textures. A stunning fireplace clad in a natural stone finish creates visual interest. In the powder room, we chose a lovely gray printed wallpaper, which adds a hint of elegance in an otherwise neutral but charming space.
---
Project completed by Wendy Langston's Everything Home interior design firm, which serves Carmel, Zionsville, Fishers, Westfield, Noblesville, and Indianapolis.
For more about Everything Home, see here: https://everythinghomedesigns.com/
To learn more about this project, see here:
https://everythinghomedesigns.com/portfolio/modern-home-at-holliday-farms
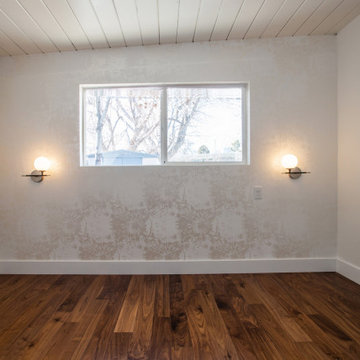
Our client has a deep love for all things mid-century modern, so renovating this home was a blast from the past. We focused on deep walnut finishes and shiny brass fixtures and lighting. Our client loved to take risks with all selections, from tile to light fixtures. This risk-taking can clearly be seen in the breath-taking tile on the kitchen backsplash and bold metallic tile floor to ceiling on the fireplace. Adding wallpaper throughout the house brought in yet another element of customization and creativity, making the entire house feel luxe. We even improved functionality in the narrow hallway with sliding doors.
---
Project designed by Montecito interior designer Margarita Bravo. She serves Montecito as well as surrounding areas such as Hope Ranch, Summerland, Santa Barbara, Isla Vista, Mission Canyon, Carpinteria, Goleta, Ojai, Los Olivos, and Solvang.
For more about MARGARITA BRAVO, click here: https://www.margaritabravo.com/
To learn more about this project, click here: https://www.margaritabravo.com/portfolio/denver-mid-century-modern/
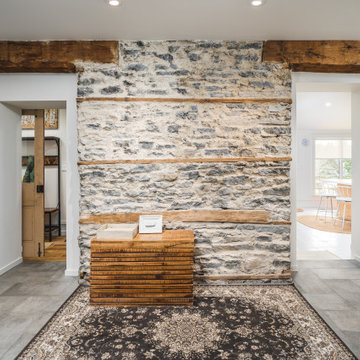
For this 130-year-old farmhouse renovation, it was important to incorporate the original features of the home while also bringing a new, modern touch. We kept the original limestone walls. We created a brand new, more European styled kitchen with plywood cabinets and a minimalist hood vent. The entryway was transformed to be more modern and inviting.
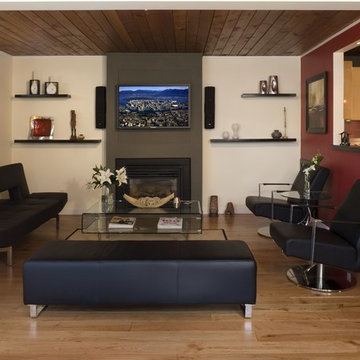
CCI Renovations/North Vancouver/Photos- Derek Lepper Photography.
A true relic of the 60’s this 1200 square foot home was literally sinking into the landscape and lacked appeal, access and imagination.
The goal of the renovation was to turn the existing space into a more open livable plan that also took advantage of underutilized exterior areas.
Removing overgrown trees and vegetation, creating a new river-like walkway through a simple Japanese garden and entering onto a ground level deck area compliments the simple form of the exterior.
A closed in and dark kitchen area was transformed to open into the living area and out onto the deck. It features the clean lines of slate counters, high gloss cabinets, pendant halogen lighting and gourmet appliances.
The old fireplace has forced the living area down 5”. A centered high efficiency gas fireplace with plasma TV above, hidden stereo components and floating shelves maintains the open feel of the home.
The master featured 2 sinks and a toilet at bedside. A reconfigured floor plan allowed for a large ensuite with separate sinks and walk-in shower and a completely new main bathroom.
Floor to ceiling windows and doors continued the desire to open the space to the deck and garden.
Other features included rearranging the hall and laundry to add in storage, an office space and to unify the feel of the home using laminated glass doors and moving the new high efficiency furnace into the crawl space.
A small house with a big open feel, an ideal retreat offered as an alternative to condo and townhouse living.
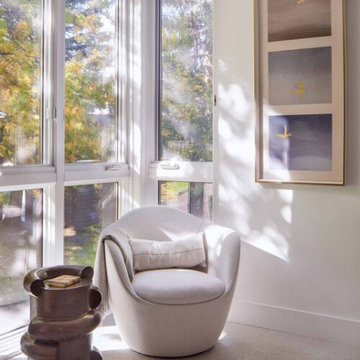
Our Boulder studio designed this stunning townhome to make it bright, airy, and pleasant. We used whites, greys, and wood tones to create a classic, sophisticated feel. We gave the kitchen a stylish refresh to make it a relaxing space for cooking, dining, and gathering.
The entry foyer is both elegant and practical with leather and brass accents with plenty of storage space below the custom floating bench to easily tuck away those boots. Soft furnishings and elegant decor throughout the house add a relaxed, charming touch.
---
Joe McGuire Design is an Aspen and Boulder interior design firm bringing a uniquely holistic approach to home interiors since 2005.
For more about Joe McGuire Design, see here: https://www.joemcguiredesign.com/
To learn more about this project, see here:
https://www.joemcguiredesign.com/summit-townhome
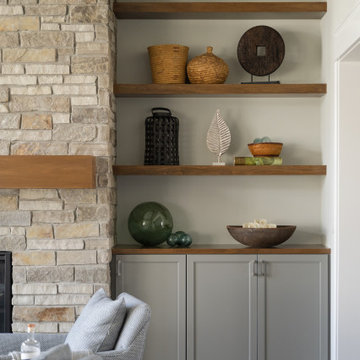
Our Carmel design-build studio planned a beautiful open-concept layout for this home with a lovely kitchen, adjoining dining area, and a spacious and comfortable living space. We chose a classic blue and white palette in the kitchen, used high-quality appliances, and added plenty of storage spaces to make it a functional, hardworking kitchen. In the adjoining dining area, we added a round table with elegant chairs. The spacious living room comes alive with comfortable furniture and furnishings with fun patterns and textures. A stunning fireplace clad in a natural stone finish creates visual interest. In the powder room, we chose a lovely gray printed wallpaper, which adds a hint of elegance in an otherwise neutral but charming space.
---
Project completed by Wendy Langston's Everything Home interior design firm, which serves Carmel, Zionsville, Fishers, Westfield, Noblesville, and Indianapolis.
For more about Everything Home, see here: https://everythinghomedesigns.com/
To learn more about this project, see here:
https://everythinghomedesigns.com/portfolio/modern-home-at-holliday-farms
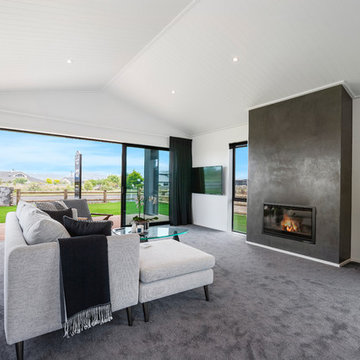
This architecturally designed, generously proportioned pavilion style home features 3 bedrooms, an office and kitchen with scullery, complete with north west facing outdoor open plan living/entertainment area.
Integrated living forms the hub of this home, while separate bedroom areas allow family to enjoy their own space.
254 Billeder af dagligstue med farverige vægge og pejseindramning i metal
3
