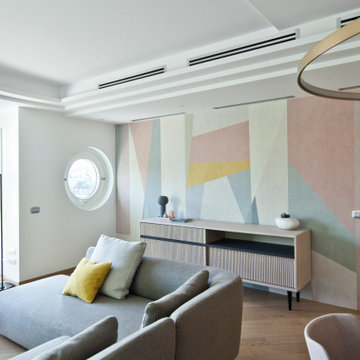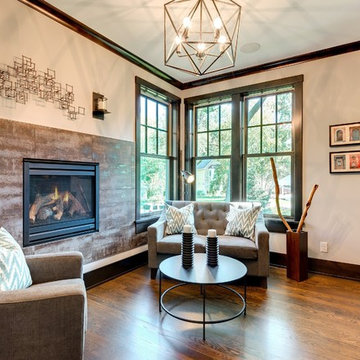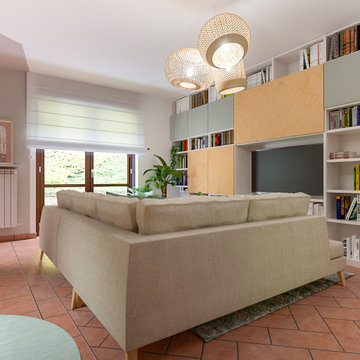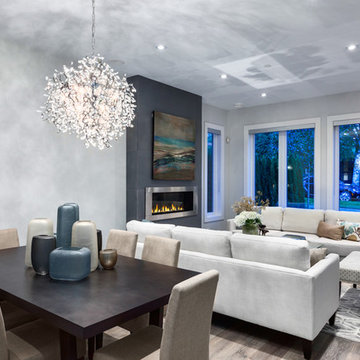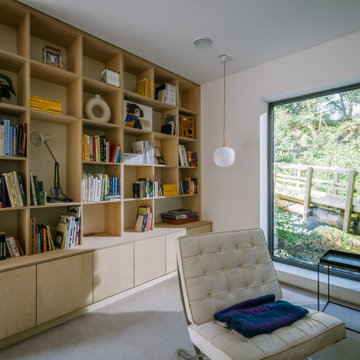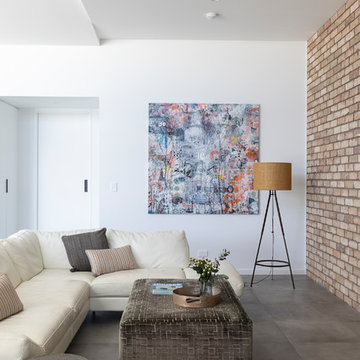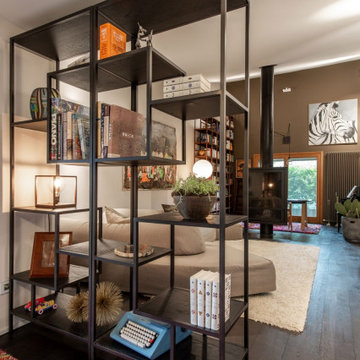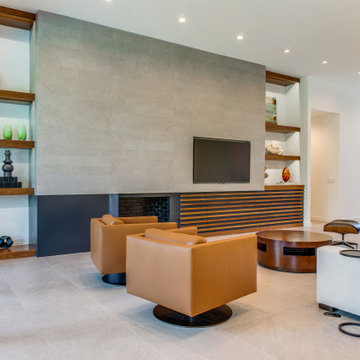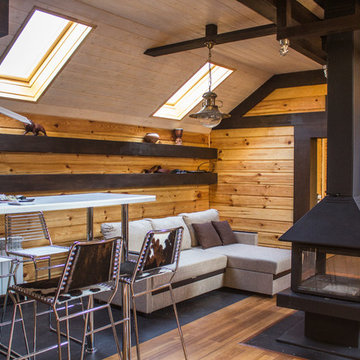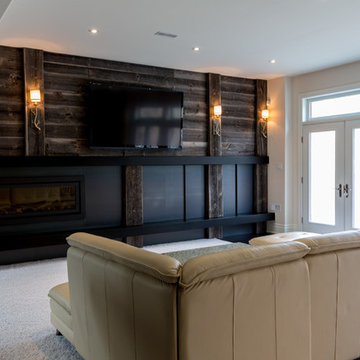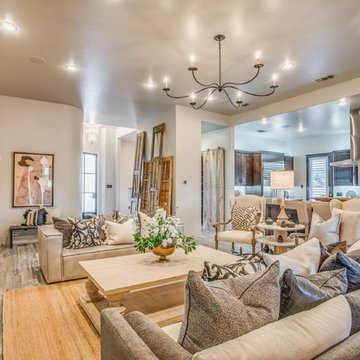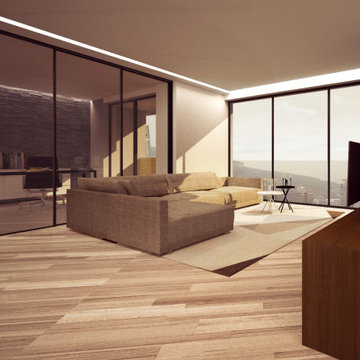254 Billeder af dagligstue med farverige vægge og pejseindramning i metal
Sorteret efter:
Budget
Sorter efter:Populær i dag
81 - 100 af 254 billeder
Item 1 ud af 3
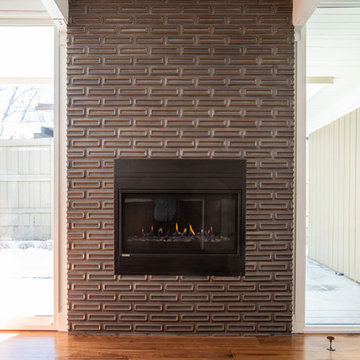
We introduced a bold metallic floor-to-ceiling tile on the fireplace to be a highlight in this living room.
Project designed by Denver, Colorado interior design Margarita Bravo. She serves Denver as well as surrounding areas such as Cherry Hills Village, Englewood, Greenwood Village, and Bow Mar.
For more about MARGARITA BRAVO, click here: https://www.margaritabravo.com/
To learn more about this project, click here: https://www.margaritabravo.com/portfolio/denver-mid-century-modern/
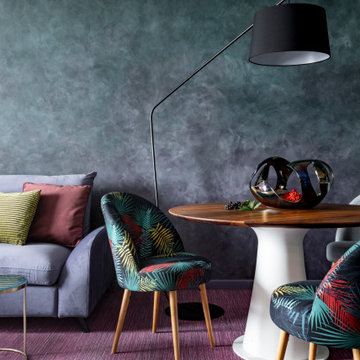
Цвет — главное действующее лицо. Благодаря подобранной цветовой гамме мысленно как будто перемещаешься из городской квартиры в природный заповедник. Достичь этого удалось за счет невероятного по красоте напольного покрытия с растяжкой цвета от розового к серому. Декоративное покрытие стены с переливами оттенков и природные мотивы в обивке стульев усилили эффект.
400MQ
Progettazione estensione della villa
Progettazione interni e arredamento
Rifacimento della terrazza bordo piscina
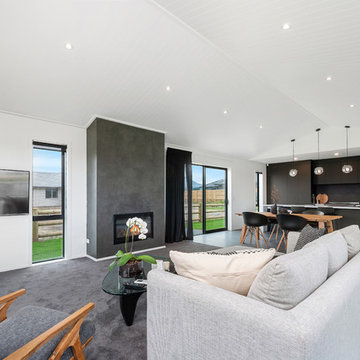
This architecturally designed, generously proportioned pavilion style home features 3 bedrooms, an office and kitchen with scullery, complete with north west facing outdoor open plan living/entertainment area.
Integrated living forms the hub of this home, while separate bedroom areas allow family to enjoy their own space.
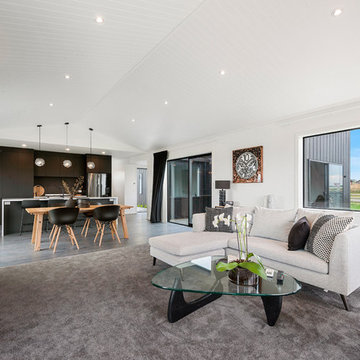
This architecturally designed, generously proportioned pavilion style home features 3 bedrooms, an office and kitchen with scullery, complete with north west facing outdoor open plan living/entertainment area.
Integrated living forms the hub of this home, while separate bedroom areas allow family to enjoy their own space.
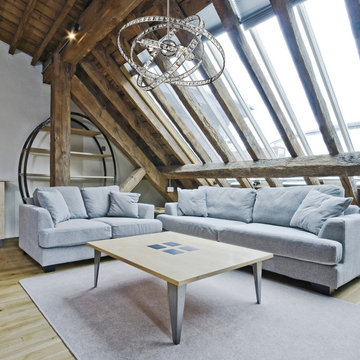
The exposed wood beams give an earthy feel to an otherwise completely modern and contemporary living space. It is undeniable that the orb chandelier is the grand focal point of the space. Lighting available from www.wegotlites.net
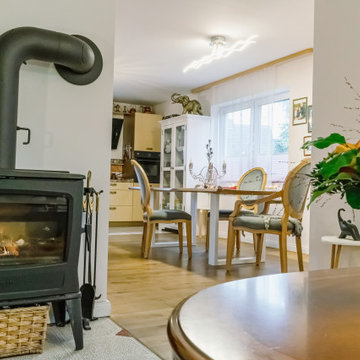
вид из зоны отдыха на столовую группу и далее на кухонную стену.
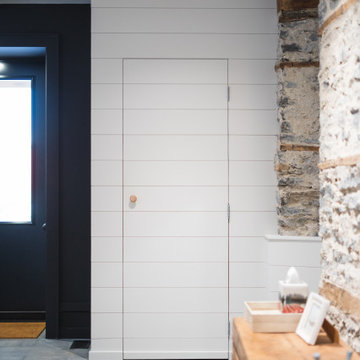
For this 130-year-old farmhouse renovation, it was important to incorporate the original features of the home while also bringing a new, modern touch. We kept the original limestone walls. We created a brand new, more European styled kitchen with plywood cabinets and a minimalist hood vent. The entryway was transformed to be more modern and inviting.
254 Billeder af dagligstue med farverige vægge og pejseindramning i metal
5
