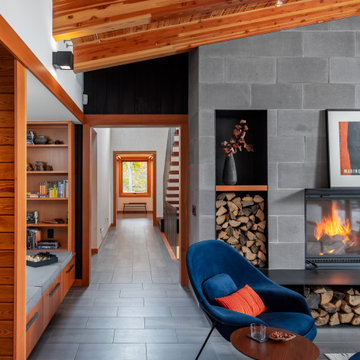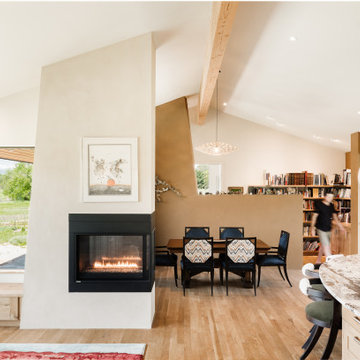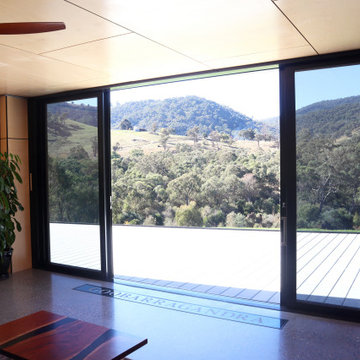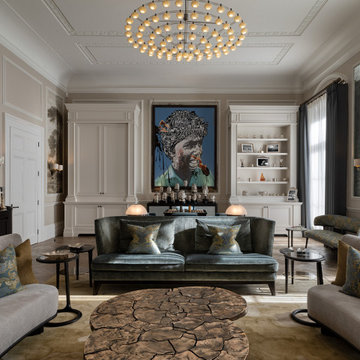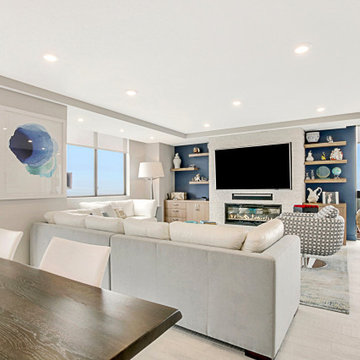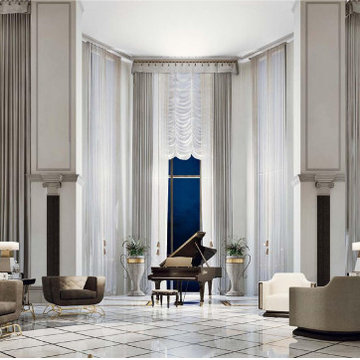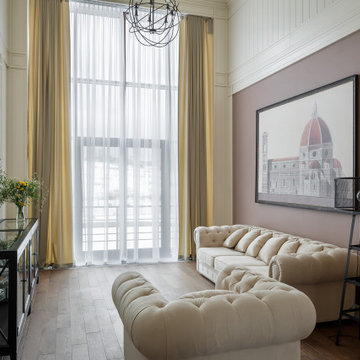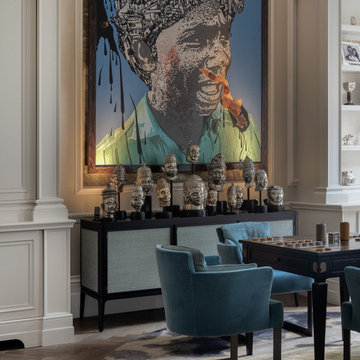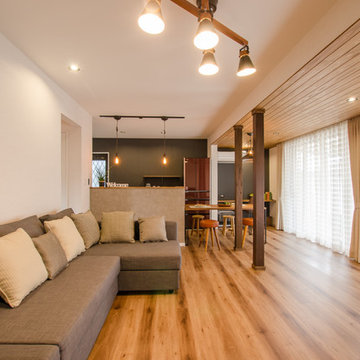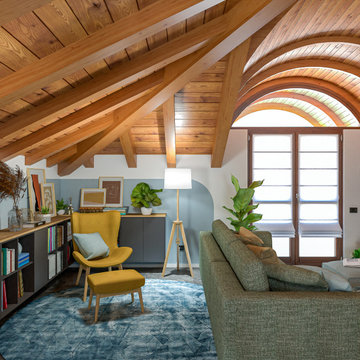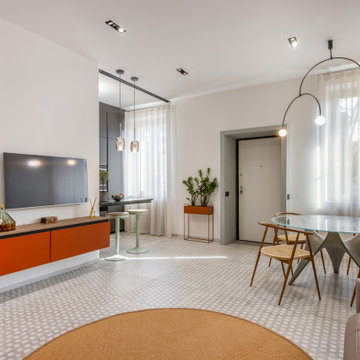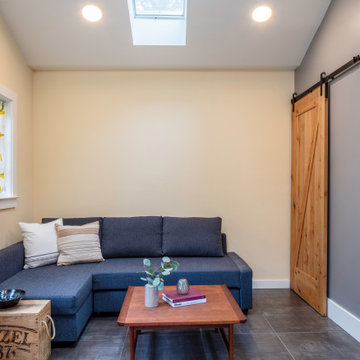647 Billeder af dagligstue med farverige vægge
Sorteret efter:
Budget
Sorter efter:Populær i dag
161 - 180 af 647 billeder
Item 1 ud af 3
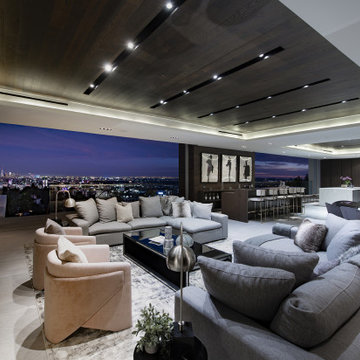
Los Tilos Hollywood Hills luxury home modern indoor outdoor open plan living room with sliding glass pocket walls. Photo by William MacCollum.
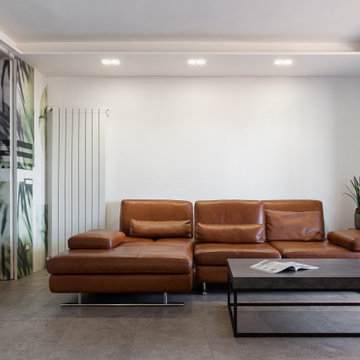
Soggiorno di un open space in stile industriale contemporaneo con pareti e pavimento effetto cemento grigio.
Foto: © Federico Viola Fotografia – 2021
Progetto di Fabiana Fusco Architetto

リビングの吹き抜け。2階の窓も二面採光になっていて、日中は時間を問わずリビングに光を落としています。「夕方、陽が落ちるまで電気をつけることはないですね」と奥さま。あちこちにあたたかな陽だまりができています。「この吹き抜けは、リガードさんからの提案でした。2階の1部屋をなくしても、住まい全体で考えると、それ以上の広がりを感じられます。私たちの大好きな場所ですね」とKさまご夫妻。
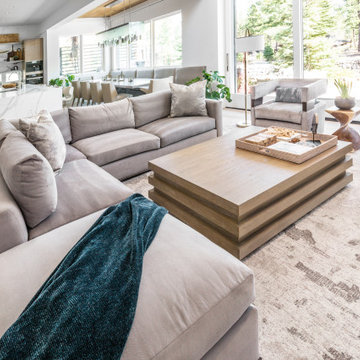
This warm, elegant, and inviting great room is complete with rich patterns, textures, fabrics, wallpaper, stone, and a large custom multi-light chandelier that is suspended above. The two way fireplace is covered in stone and the walls on either side are covered in a knot fabric wallpaper that adds a subtle and sophisticated texture to the space. A mixture of cool and warm tones makes this space unique and interesting. The space is anchored with a sectional that has an abstract pattern around the back and sides, two swivel chairs and large rectangular coffee table. The large sliders collapse back to the wall connecting the interior and exterior living spaces to create a true indoor/outdoor living experience. The cedar wood ceiling adds additional warmth to the home.
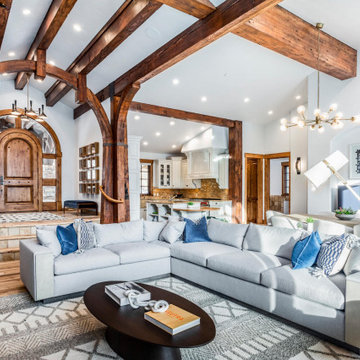
Open space living room. Interior Design and decoration services. Furniture, accessories and art selection for a residence in Park City UT.
Architecture by Michael Upwall.
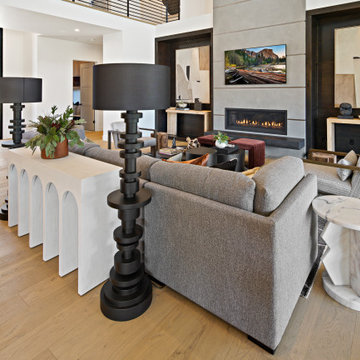
MODERN PRAIRIE HILL COUNTRY
2021 PARADE OF HOMES
BEST OF SHOW
Capturing the heart of working and playing from home, The Pradera is a functional design with flowing spaces. It embodies the new age of busy professionals working from home who also enjoy an indoor, outdoor living experience.
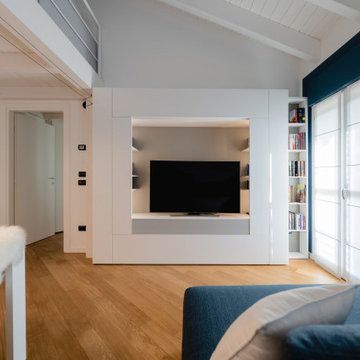
Vista della parete attrezzata del soggiorno firmata Caccaro.
Foto di Simone Marulli
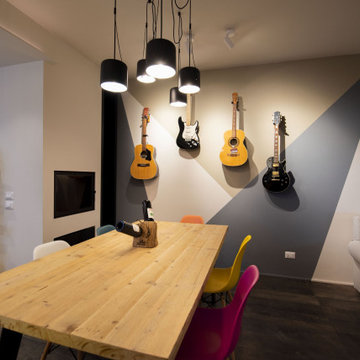
una piccola collezione di chitarre appese al muro in uno spazio appositamente dedicato, fa da punto focale della zona pranzo.
647 Billeder af dagligstue med farverige vægge
9
