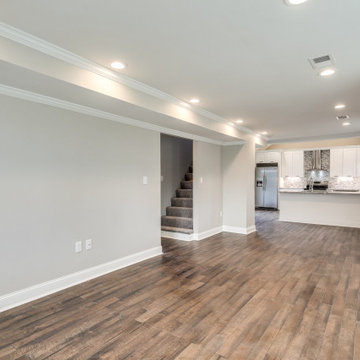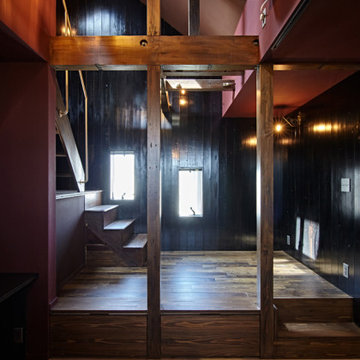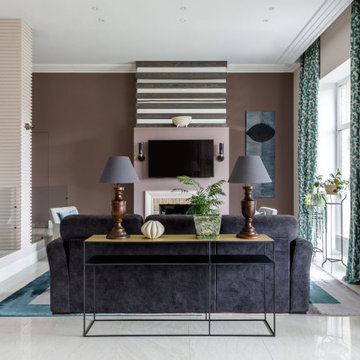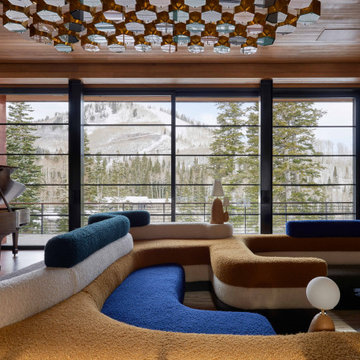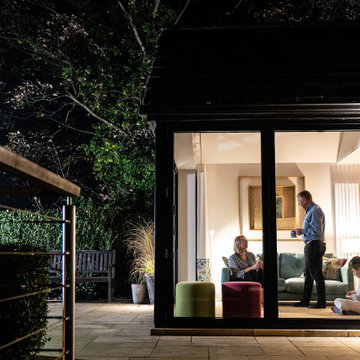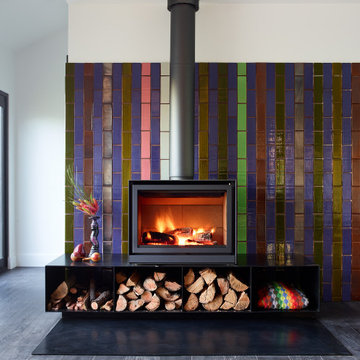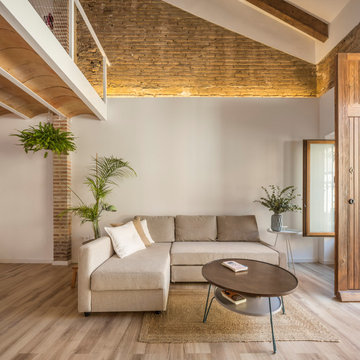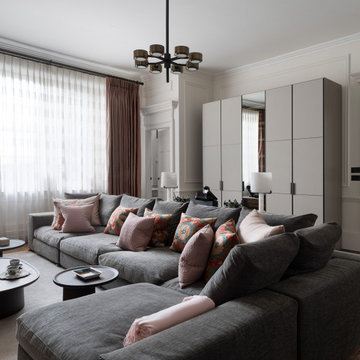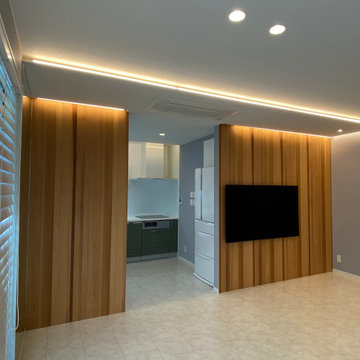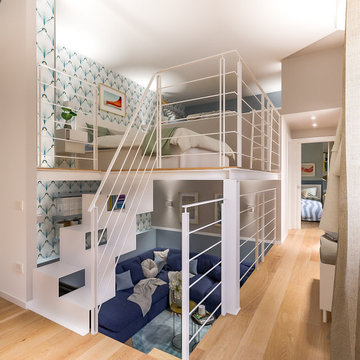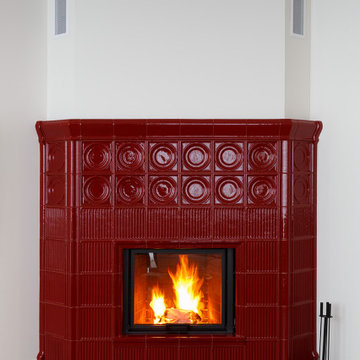647 Billeder af dagligstue med farverige vægge
Sorteret efter:
Budget
Sorter efter:Populær i dag
101 - 120 af 647 billeder
Item 1 ud af 3
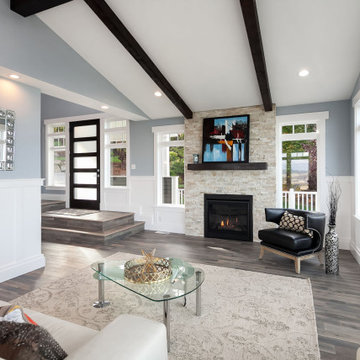
Magnificent pinnacle estate in a private enclave atop Cougar Mountain showcasing spectacular, panoramic lake and mountain views. A rare tranquil retreat on a shy acre lot exemplifying chic, modern details throughout & well-appointed casual spaces. Walls of windows frame astonishing views from all levels including a dreamy gourmet kitchen, luxurious master suite, & awe-inspiring family room below. 2 oversize decks designed for hosting large crowds. An experience like no other!
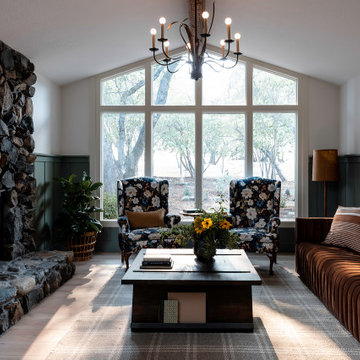
Cabin inspired living room with stone fireplace, dark olive green wainscoting walls, a brown velvet couch, twin blue floral oversized chairs, plaid rug, a dark wood coffee table, and antique chandelier lighting.
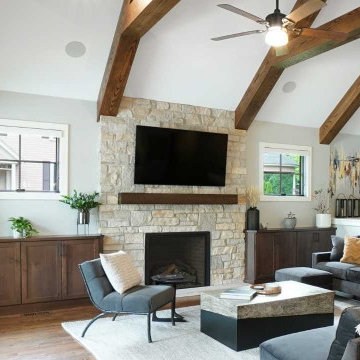
Living room with wood floors and a stone fireplace flanked by built-ins on either side, featuring a unique, contemporary wall mural, contemporary seating and dual material stone & metal coffee table
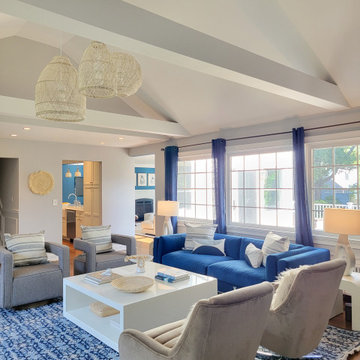
This beautiful 5,000 square foot contemporary home features 4 bedrooms and 3+ bathrooms. Shades of blue, neutrals and coastal accessories were used in the staging to emphasize the existing décor in this sun-filled abode.
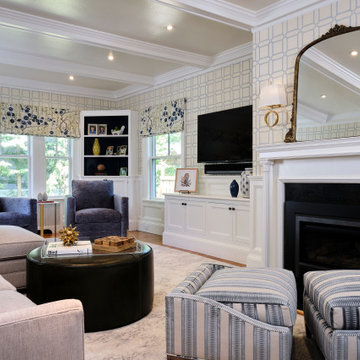
The living room, although beautiful architecturally, needed a fresh design to modernize it both functionally and aesthetically. We began by adding a neutral yet subtle colored patterned wallpaper by Barclay Butera to set the tone for the space. We installed modern wall sconces by Visual Comfort and a statement mirror above the fireplace to highlight the existing fireplace and make it a focal point in the room. Another key design feature we added was painting the interior of the existing built in bookcases a rich blue allowing them to really pop. The blue tone ties in perfectly to the fabric we selected throughout the space. The blue and green floral Pindler window treatments are an unexpected pattern in this otherwise linear space - it is not only beautiful but adds so much personality to the space.
For the seating, we selected a pair of swivel chairs that tie into the cohesiveness of the space and allows your eye to flow from one area of the room to the next seamlessly, while also allowing the family a cozy nook and additional seating. The striped velvet Camden Chair and Ottoman by Kravet provides a stylish lounge option. The dark green leather coffee table was custom designed locally and is the perfect place to set a drink down while enjoying time in the space. This living space is now beautifully updated, functional, and can accommodate many.
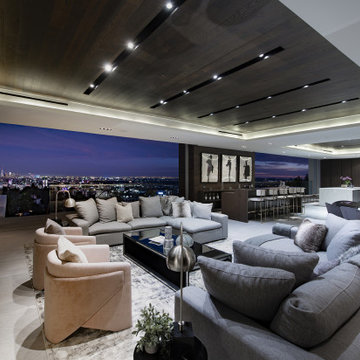
Los Tilos Hollywood Hills luxury home modern indoor outdoor open plan living room with sliding glass pocket walls. Photo by William MacCollum.
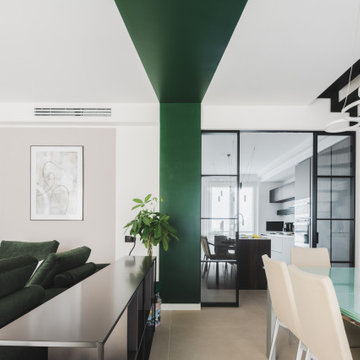
Entrando in questa casa veniamo subito colpiti da due soggetti: il bellissimo divano verde bosco, che occupa la parte centrale del soggiorno, e la carta da parati prospettica che fa da sfondo alla scala in ferro che conduce al piano sottotetto.
Questo ambiente è principalmente diviso in tre zone: una zona pranzo, il soggiorno e una zona studio camera ospiti. Qui troviamo un mobile molto versatile: un tavolo richiudibile dietro al quale si nasconde un letto matrimoniale.
Dalla parte opposta una libreria che percorre la parete lasciando poi il posto al mobile TV adiacente all’ingresso dell’appartamento. Per sottolineare la continuità dei due ambienti è stata realizzata una controsoffittatura con illuminazione a led che comincia all’ingresso dell’appartamento e termina verso la porta finestra di fronte.
Dalla parte opposta una libreria che percorre la parete lasciando poi il posto al mobile TV adiacente all’ingresso dell’appartamento. Per sottolineare la continuità dei due ambienti è stata realizzata una controsoffittatura con illuminazione a led che comincia all’ingresso dell’appartamento e termina verso la porta finestra di fronte.
Foto di Simone Marulli
647 Billeder af dagligstue med farverige vægge
6
