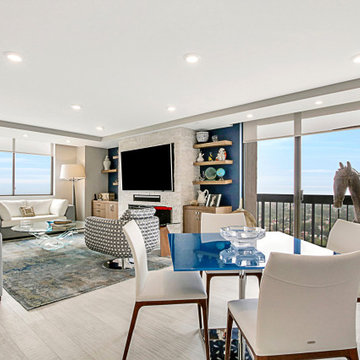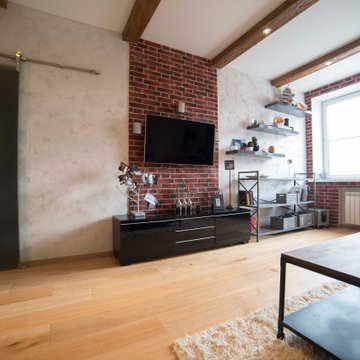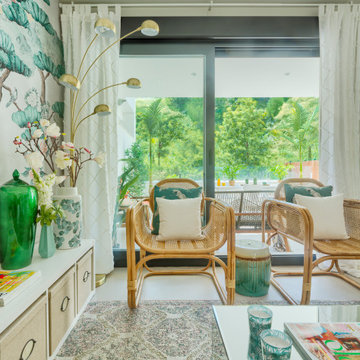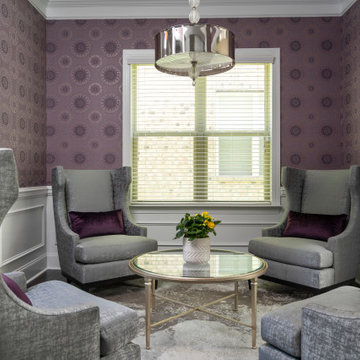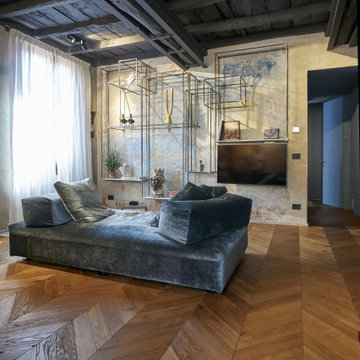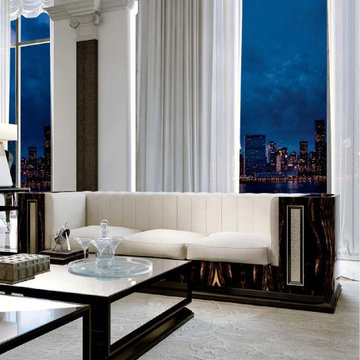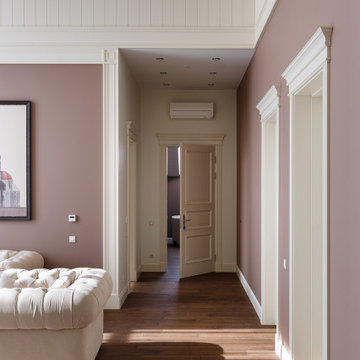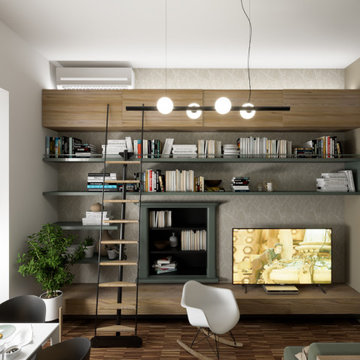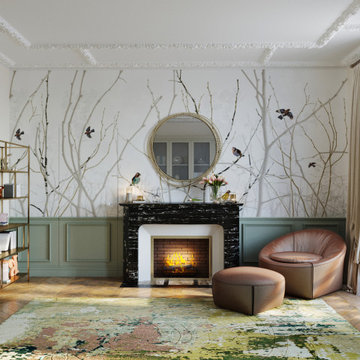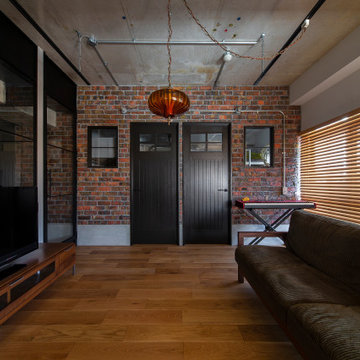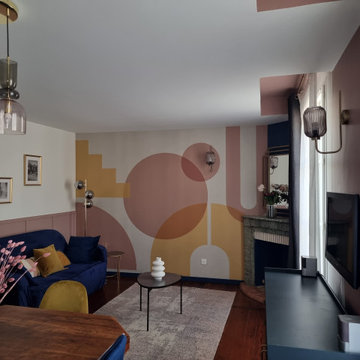744 Billeder af dagligstue med farverige vægge
Sorteret efter:
Budget
Sorter efter:Populær i dag
221 - 240 af 744 billeder
Item 1 ud af 3
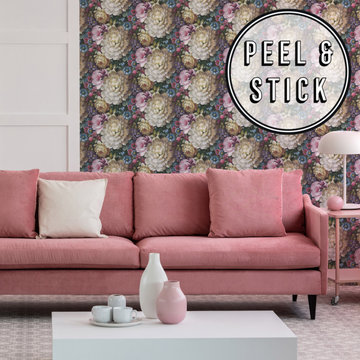
The florals on this wallpaper portray hand painted flowers in bloom. Bold colors of pink, blue and purple stand out and are perfect for bringing brightness and fun into any space. Our peel and stick wallpaper is perfect for renters and redecorators. Shown here as a feature wall with accompanying pink furniture that enhances the pink tones in the wallpaper.
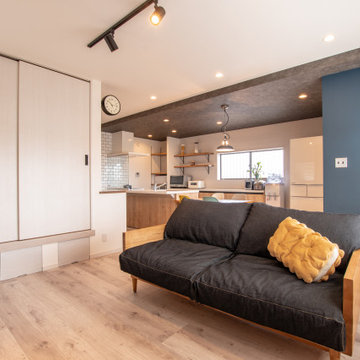
家族の憩いの場所である、明るいリビング。
小上がり洋間に腰掛けて、くつろぐことも出来ます。使い道のなかったという収納を小上がり収納として再利用することで、スペースを無駄なく活用します。
ネイビー壁には、黒板クロスを貼り、娘さんたちが自由にお絵描きして遊べるスペースを設けました。
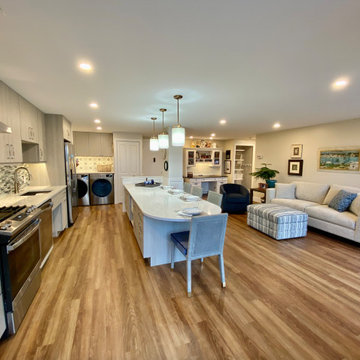
The new open plan living/dining room. The countertop that contains all the appliances is at standard height of 36". Although the sink has a recessed wheelchair accessible approach, maintaining the 36" counter height allows our client to stand and put dishes away in the cabinets above. The kitchen island is for dining and meal prep and is the "command central" of the apartment . Beneath the kitchen island are four drawers for the food pantry, a microwave, pots and pan drawers within easy reach to the cooktop and storage drawers. There is 48" between the kitchen island and the island to allow for easy wheelchair access, while full wheelchair turns are made easy on either end of the island. The living room leaves plenty of space for her wheelchair to join the sitting area while the ottoman in front of the sofa serves as a footrest or place to put things when a tray is placed on top of it. The ottoman pulls the room together with a multi color fabric much like a rug would do...we were not able to have a rug in the space due to space limitations as well as the need to keep an open path behind the dining chairs.
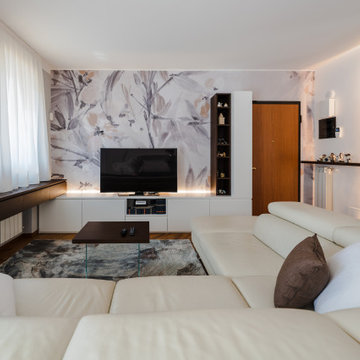
Vista dell'ingresso all'appartamento con parete attrezzata TV. La carta da parati è di Glamora.
Foto di Simone Marulli
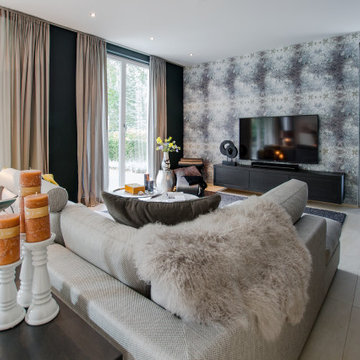
Hohe Decken und enorme Räume hatte diese beeindruckende Villa in Münster vorzuweisen. Leider präsentierten sich diese recht kalt und alles andere als wohnlich. Mit einer neuen Struktur, Wandgestaltung, Möblierung und anschließendem Styling wurde ein luxuriöses und relaxtes Flair geschaffen.
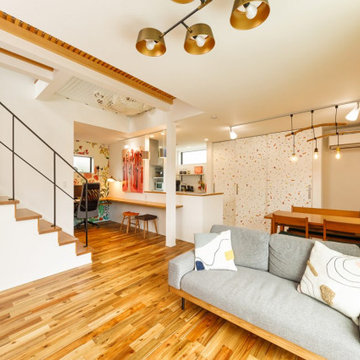
「子どもが遊べる家」をテーマとしたLDK。階段下にアーチ状の子ども用のトンネルを設けました。ここを抜けると手洗いコーナーなどがあります。階段頭上の2階の床の一部をロープ張りにしてアスレチックのように遊べるスペースとしました。
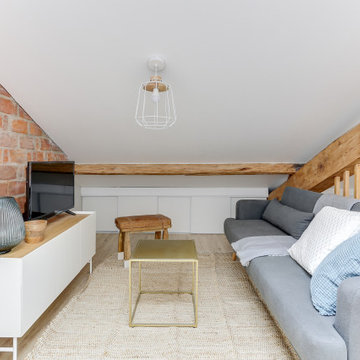
Cet appartement à entièrement été créé et viabilisé à partir de combles vierges. Ces larges espaces sous combles étaient tellement vastes que j'ai pu y implanter deux appartements de type 2. Retrouvez son jumeau dans un tout autre style nommé NATURAL dans la catégorie projets.
Pour la rénovation de cet appartement l'enjeu était d'optimiser les espaces tout en conservant le plus de charme et de cachet possible. J'ai donc sans hésité choisi de laisser les belles poutres de la charpente apparentes ainsi qu'un mur de brique existant que nous avons pris le soin de rénover.
L'ajout d'une claustras sur mesure nous permet de distinguer le coin TV du coin repas.
La large cuisine installée sous un plafond cathédrale nous offre de beaux et lumineux volumes : mission réussie pour les propriétaires qui souhaitaient proposer un logement sous pentes sans que leurs locataires se sentent oppressés !
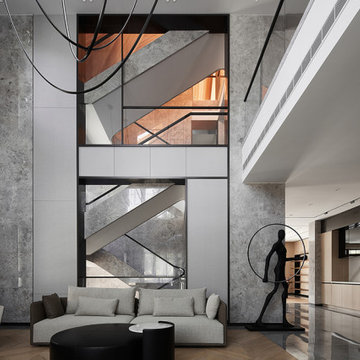
Designer Haifeng Shi broke the conventional design, met the living needs of a family at different stages through ingenious layout and extreme design.
The original basement was transformed into an above-ground space, turning into a beautiful and transparent garden floor, with a good connection between indoor and outdoor. The living room is modern in shape, and the modern artwork makes people experience. This is a comfortable and peaceful villa.
The warm herringbone floor is matched with calm marble. The collision and complementarity of the two materials give people a visual surprise. The same material appears in other spaces in different forms, and the decorative materials are inherited and combined in different functional areas, creating a sense of rhythm and rhythm, showing the casualness of modern lifestyle.
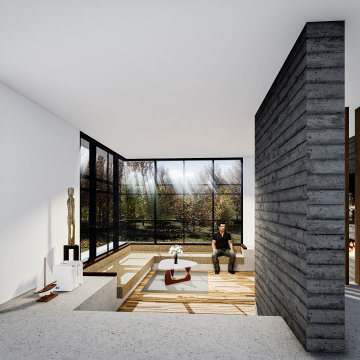
This space was further enhanced by a sunken lounge area, taking advantage of the views to either side. – DGK Architects
744 Billeder af dagligstue med farverige vægge
12
