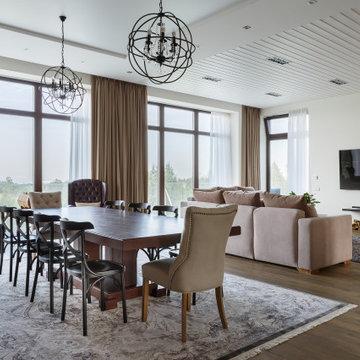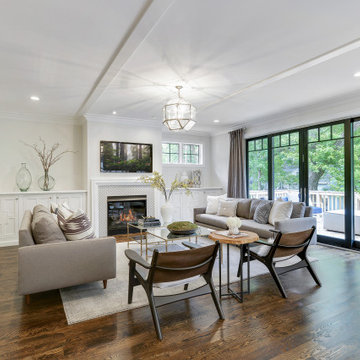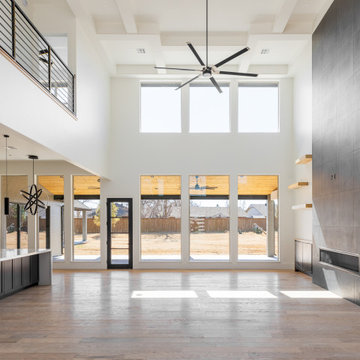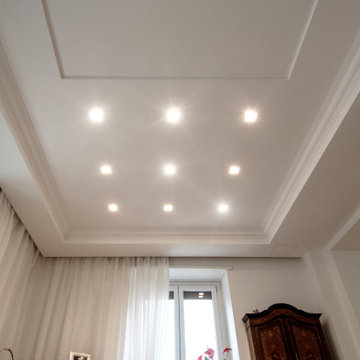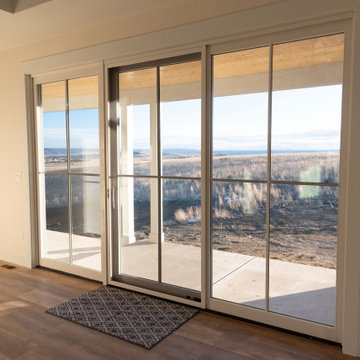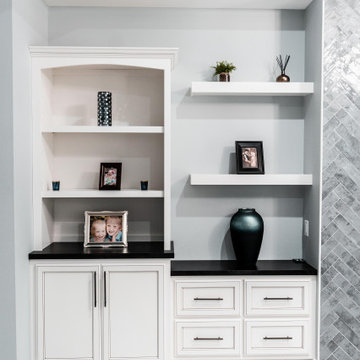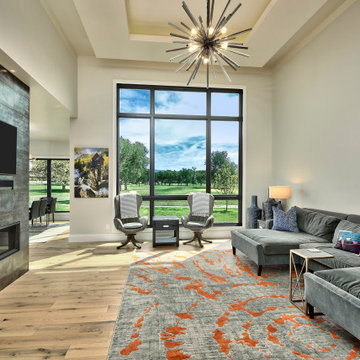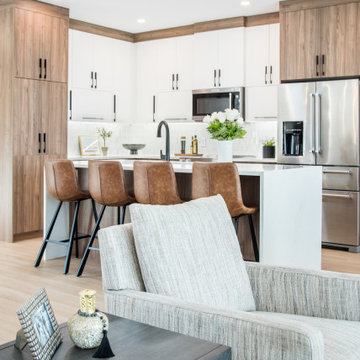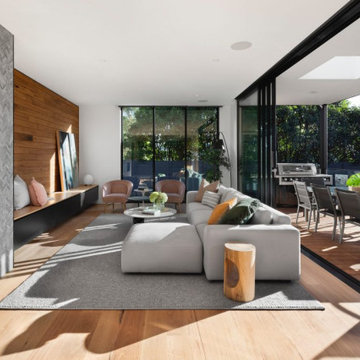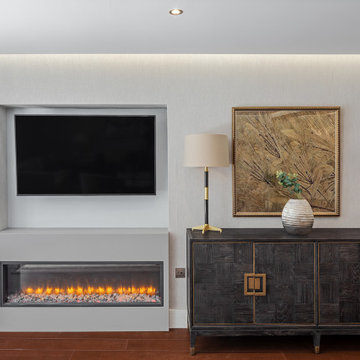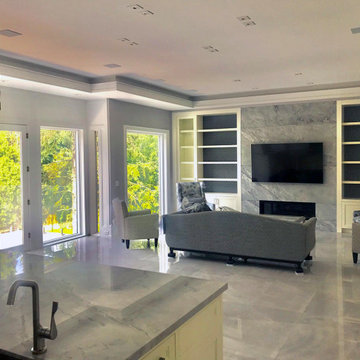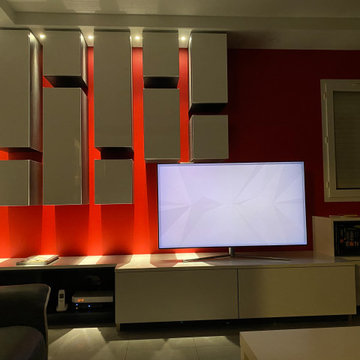217 Billeder af dagligstue med flisebelagt pejseindramning og bakkeloft
Sorteret efter:
Budget
Sorter efter:Populær i dag
161 - 180 af 217 billeder
Item 1 ud af 3
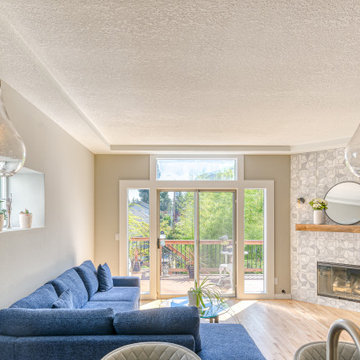
Transitional family room with floor-to-ceiling marble tile and wood mantle. The floors are refinished, replaced, and laced into existing.
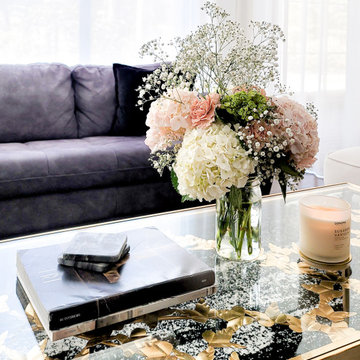
This beautiful living room is the definition of understated elegance. The space is comfortable and inviting, making it the perfect place to relax with your feet up and spend time with family and friends. The existing fireplace was resurfaced with textured large, format concrete-looking tile from Spain. The base was finished with a distressed black tile featuring a metallic sheen. Eight-foot tall sliding doors lead to the back, wrap around deck and allow lots of natural light into the space. The existing sectional and loveseat were incorporated into the new design and work well with the velvet ivory accent chairs. The space has two timeless brass and crystal chandeliers that genuinely elevate the room and draw the eye toward the ten-foot-high tray ceiling with a cove design. The large area rug grounds the seating area in the otherwise large living room. The details in the room have been carefully curated and tie in well with the brass chandeliers.
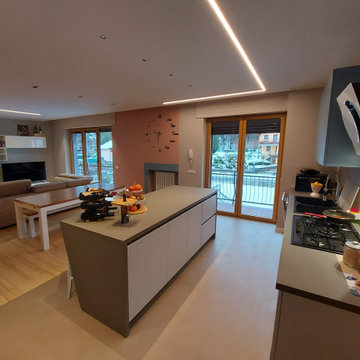
Cucina laccata con gola, colori bianco ghiaccio, grigio e azzurro. Elettrodomestici con estetica nera. Cappa Elica modello Mini Om. Parete rivesitta in resina per paraspruzzi. Pavimento in resina affiancato a legno. Soggiorno con tavolo e panche in rovere, mobili laccati bianchi. Pareti azzurre e rosa.
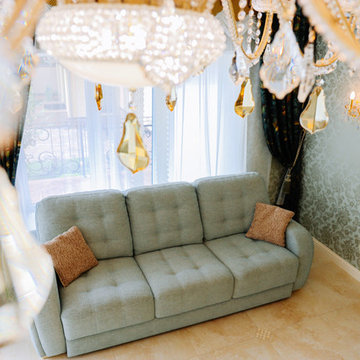
Уникальный электрокамин не только создает ощущение "живого" пламени, но и обладает функцией увлажнения воздуха. Сам очаг отличается изяществом дизайна - точеные позолоченные ножки поддерживают черный чугунный колосник.
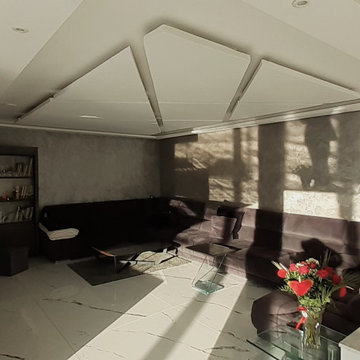
Le salon de réception bénéficie des rayons du soleil avec l'immense baie en façade côté jardin terrasse. Il offre un espace de repos et d'accueil chaleureux avec une cheminée double-face au dessus de laquelle le téléviseur vient s'encastrer discrètement. De cette pièce ouverte, on profite de tout l'étage et de ses habitants.
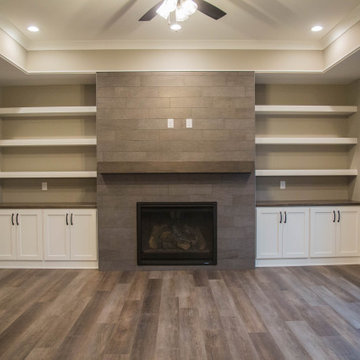
Cozy evenings in front of the fire with views of the lake beyond make this room the perfect family destination.
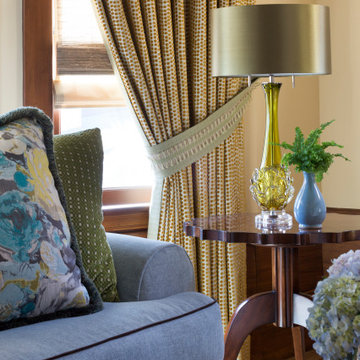
Opulence and luxury are expressed through a double-layer of custom throw pillows in colors and patterns that tone with the sofa and velvet recliners. Each decorative pillow with contrasting welt was carefully selected from fabrics at the San Francisco Design Center along with my client, for a personal touch.
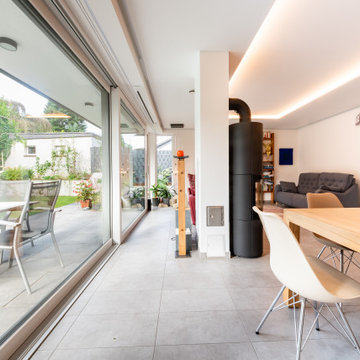
Zum Garten und zur teilüberdachten Terrasse hin wird das im Standard KfW-Effizienzhaus 55 gebaute Holzhaus durch große Glasfronten geöffnet, die für ein lichtdurchflutetes Ambiente im Wohn- und Essbereich sorgen.
217 Billeder af dagligstue med flisebelagt pejseindramning og bakkeloft
9
