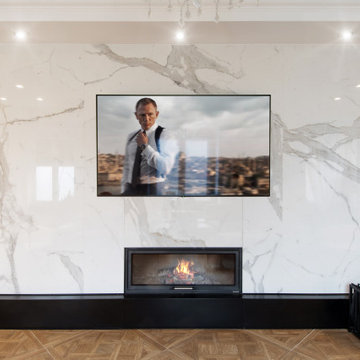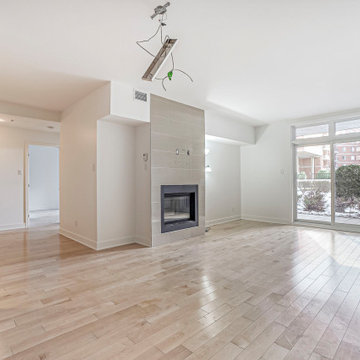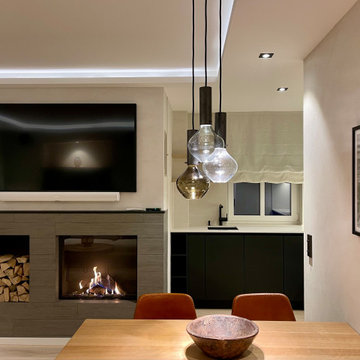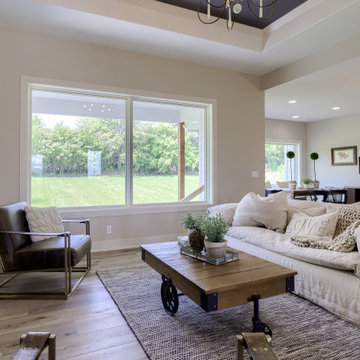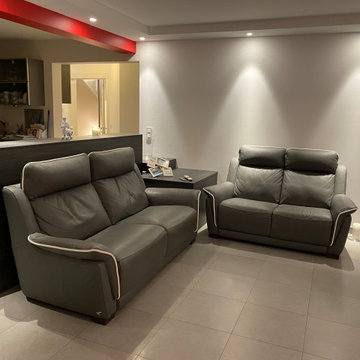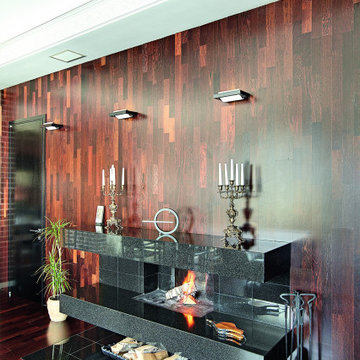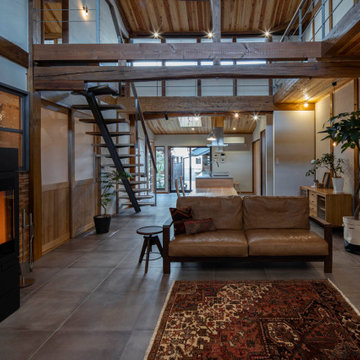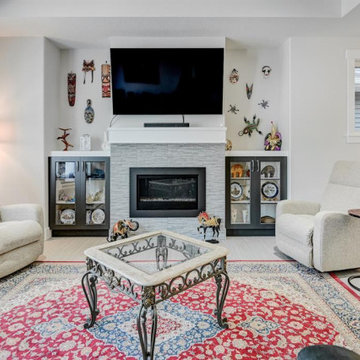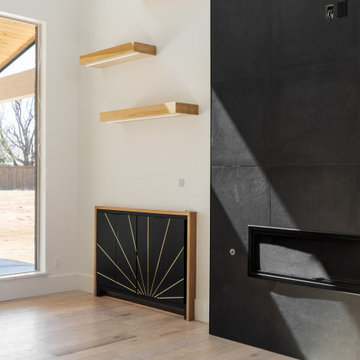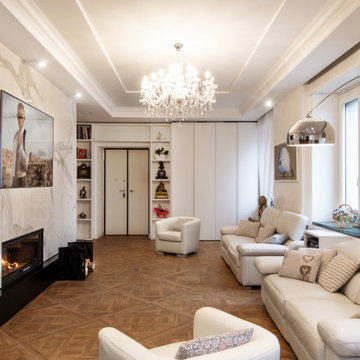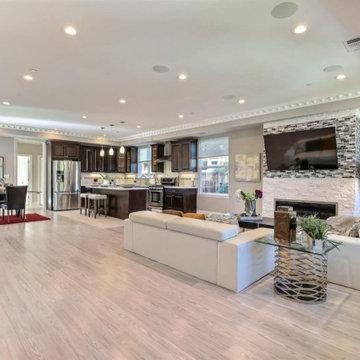217 Billeder af dagligstue med flisebelagt pejseindramning og bakkeloft
Sorteret efter:
Budget
Sorter efter:Populær i dag
101 - 120 af 217 billeder
Item 1 ud af 3
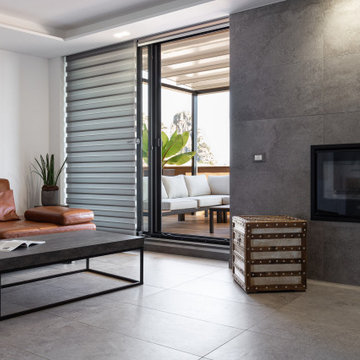
Soggiorno di un open space in stile industriale contemporaneo con pareti e pavimento effetto cemento grigio.
Foto: © Federico Viola Fotografia – 2021
Progetto di Fabiana Fusco Architetto

Création de meubles destructurés offrant en prime un rangement très intéressant et apprécié...
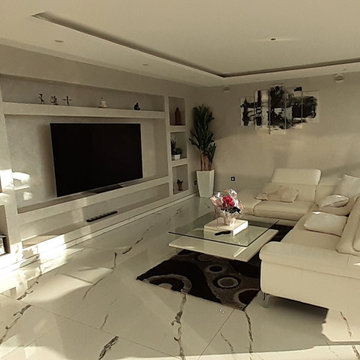
Cet étage a été agrémenté d'un deuxième salon, encore plus central et ouvert. Des aménagements sur-mesure ont été créé pour éviter l'ajout de mobilier. Le faux-plafond minimaliste délimite subtilement cet espace ouvert.
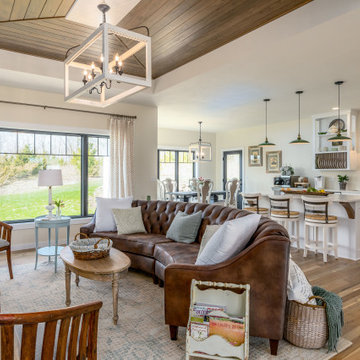
Open-concept great room with beautiful oak, hardwood floors and pine-board lined tray ceiling,
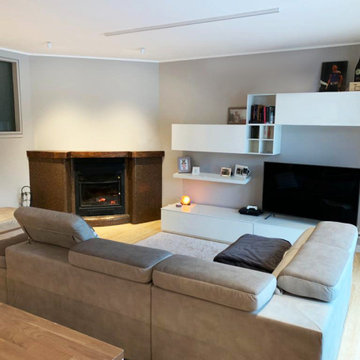
Cucina laccata con gola, colori bianco ghiaccio, grigio e azzurro. Elettrodomestici con estetica nera. Cappa Elica modello Mini Om. Parete rivesitta in resina per paraspruzzi. Pavimento in resina affiancato a legno. Soggiorno con tavolo e panche in rovere, mobili laccati bianchi. Pareti azzurre e rosa.
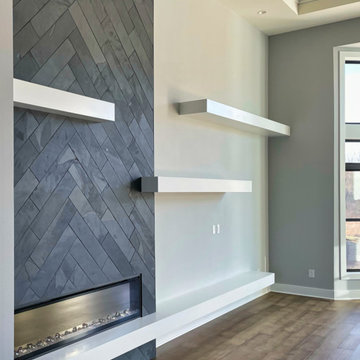
Contemporary fireplace wall design features a linear electric fireplace, herringbone pattern tile to ceiling, floating shelves, and wall space for a flat screen tv.
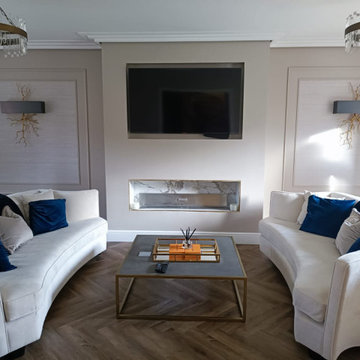
We just finished planning and designing this lovely home space for a client. Starting with an initial consultation to determine the needs and preferences. After putting together a comprehensive @Bonniehame Interior package for the customer, which provided them the chance to preview their room's final design and see how the furniture and other interior details will look before the space was done.
Call us at 0333 456 2000 for a free consultation or DM us for more details if you're wanting to design your own environment, no matter how big or small. We are always willing to assist or point you in the correct direction.
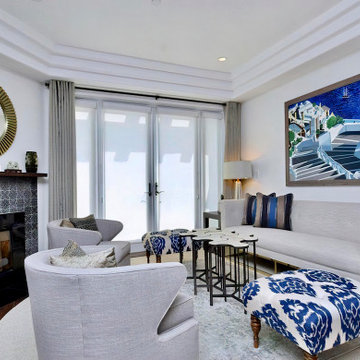
The initial fireplace was resurfaced with antique-inspired black marble tiles. The shelf-like wood mantel was custom-made. A flat-weave area rug was designed to fit the confines of the space. An antique woolen rug was layered over it, beneath the sofa and swivel chairs grouping.
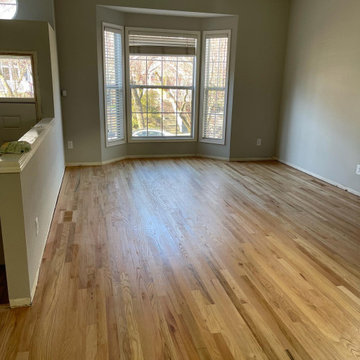
Transitional family room with floor-to-ceiling marble tile and wood mantle. The floors are refinished, replaced, and laced into existing.
217 Billeder af dagligstue med flisebelagt pejseindramning og bakkeloft
6
