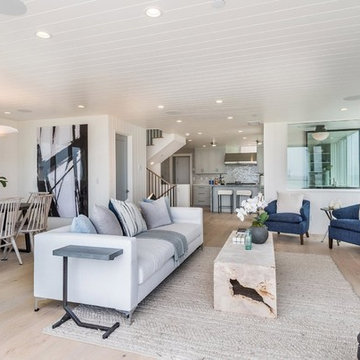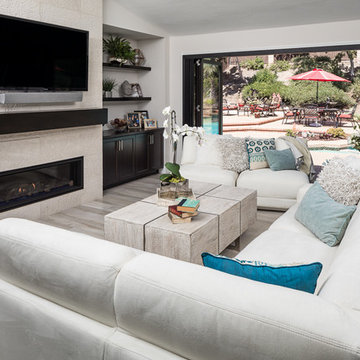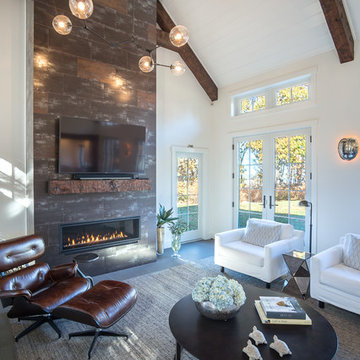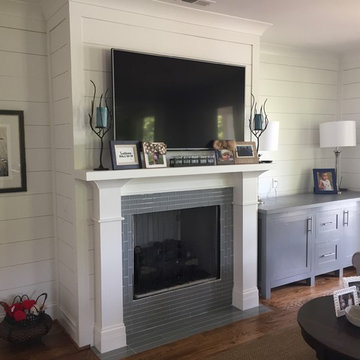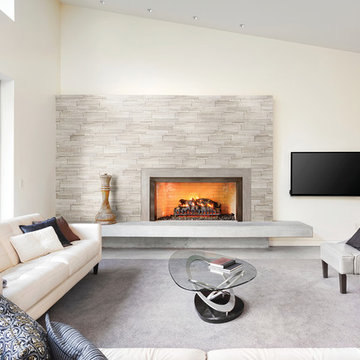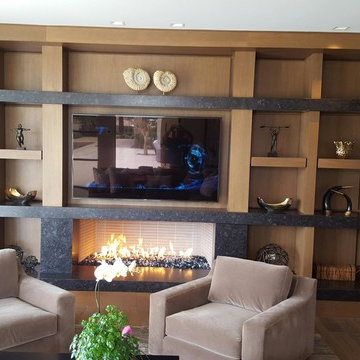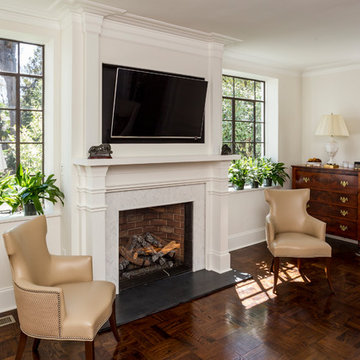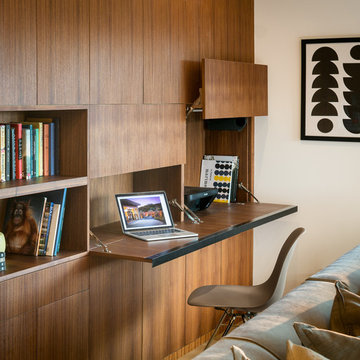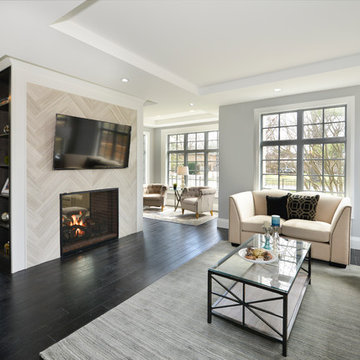10.804 Billeder af dagligstue med flisebelagt pejseindramning og et væghængt TV
Sorteret efter:
Budget
Sorter efter:Populær i dag
121 - 140 af 10.804 billeder
Item 1 ud af 3
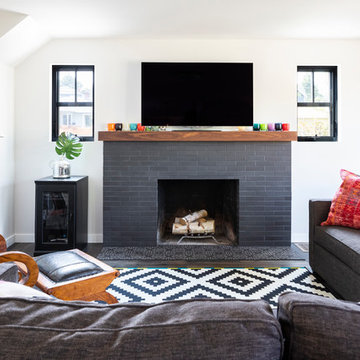
Remodeled fireplace gives living room a fresh focal point with patterned tile and a beautiful walnut mantle © Cindy Apple Photography
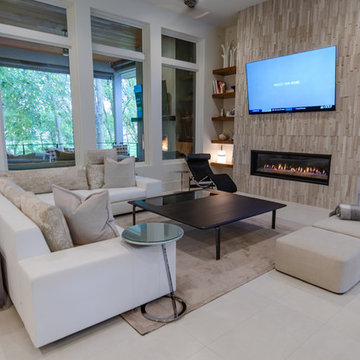
Large Ligne Roset 'Exclusif' sectional in white leather with fabric back cushions. Poliform 'Bristol' cabinet doubles as sofa table and extra storage. Cassina 'LC4' chaise with Minotti side table. Minotti black wood coffee table and upholstered poufs. B&B Italia 'Cratis' wool rug. Chrome side table by Ligne Roset. Floor vase, lamp, and small accessories by Ligne Roset. Globe table lamp by Flos.
photo credit: Nathan Scott
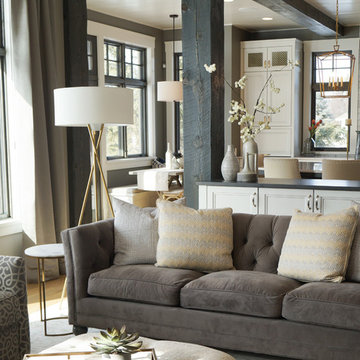
This lovely transitional home in Minnesota's lake country pairs industrial elements with softer formal touches. It uses an eclectic mix of materials and design elements to create a beautiful yet comfortable family home.
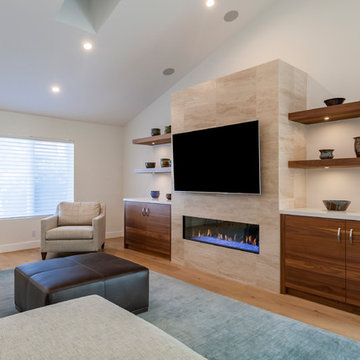
A contemporary living room remodel by JRP Design & Remodel. The color palette of cool tones plays off the ample natural light of this airy space. The built-in media wall features an ultra-chic linear fireplace housed in svelte Durango travertine tiles. Symmetrical slab-style walnut cabinets and shelving by DeWils are finished in a rich medium tone that complements the crispness of this simple room.
Photographer: J.R. Maddox

Our homeowners approached us for design help shortly after purchasing a fixer upper. They wanted to redesign the home into an open concept plan. Their goal was something that would serve multiple functions: allow them to entertain small groups while accommodating their two small children not only now but into the future as they grow up and have social lives of their own. They wanted the kitchen opened up to the living room to create a Great Room. The living room was also in need of an update including the bulky, existing brick fireplace. They were interested in an aesthetic that would have a mid-century flair with a modern layout. We added built-in cabinetry on either side of the fireplace mimicking the wood and stain color true to the era. The adjacent Family Room, needed minor updates to carry the mid-century flavor throughout.
10.804 Billeder af dagligstue med flisebelagt pejseindramning og et væghængt TV
7

