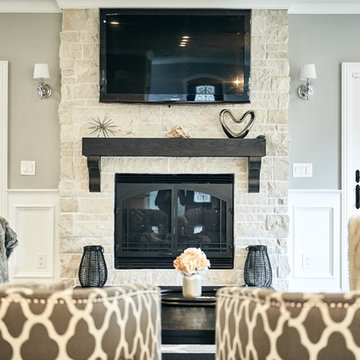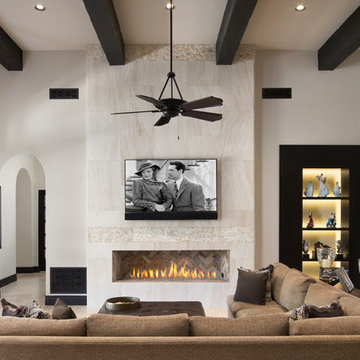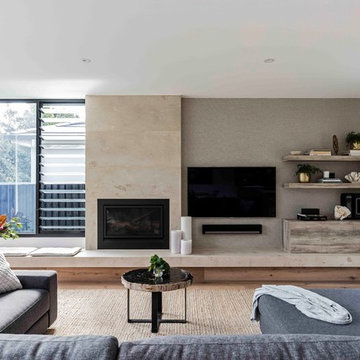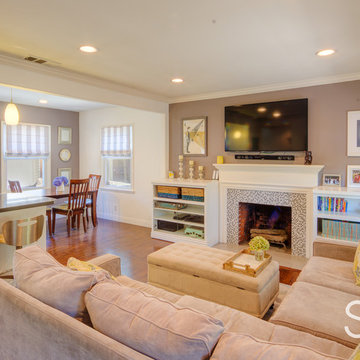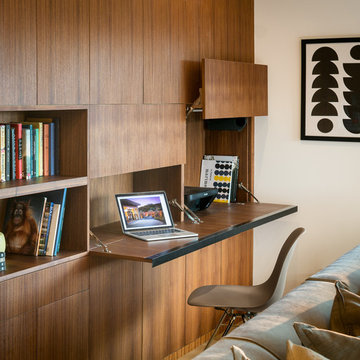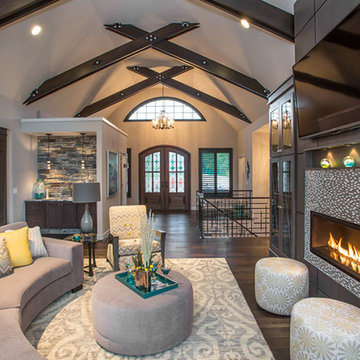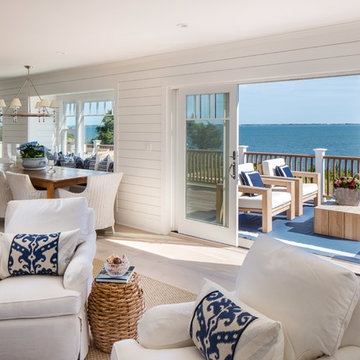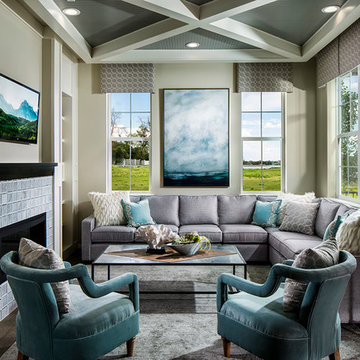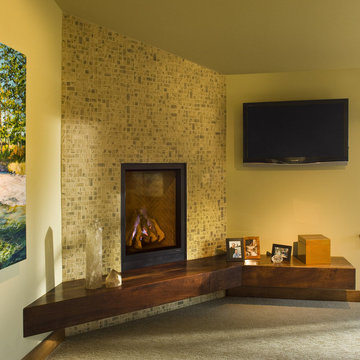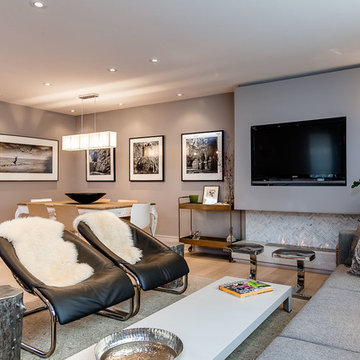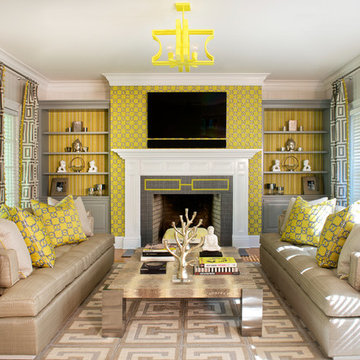10.804 Billeder af dagligstue med flisebelagt pejseindramning og et væghængt TV
Sorteret efter:
Budget
Sorter efter:Populær i dag
161 - 180 af 10.804 billeder
Item 1 ud af 3
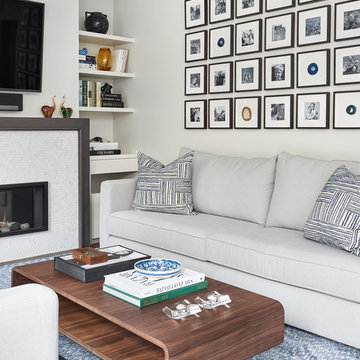
A large wall doesn’t necessary need to be filled with large artwork. A gallery wall is the perfect way to introduce a personal touch, a sweet reminder of all the good times and loving people. Displayed are black and white family photos in a grid pattern above the long sofa. The grid of small frames helps create balance above the large volume of the sofa. Finally, we introduced slices of Agate stone in a variety of colours within the frames to create visual interest and tie in the accent colours throughout the space.
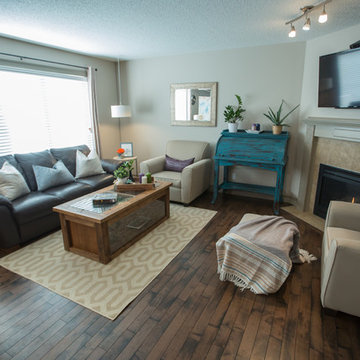
Feel At Home Interiors by Nadesda
Tel: (780) 249-6055
Edmonton AB
Photos are Copyright of Hodges and Mohr
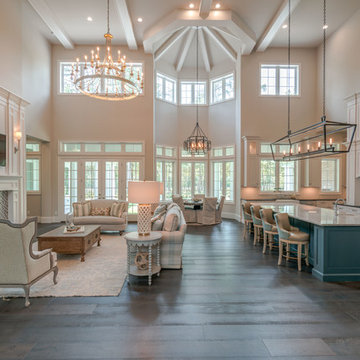
The family room and kitchen's open floorplan allow you to be with the whole family at all times.
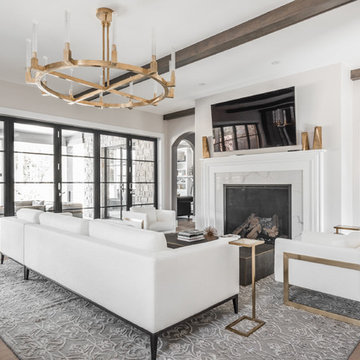
The goal in building this home was to create an exterior esthetic that elicits memories of a Tuscan Villa on a hillside and also incorporates a modern feel to the interior.
Modern aspects were achieved using an open staircase along with a 25' wide rear folding door. The addition of the folding door allows us to achieve a seamless feel between the interior and exterior of the house. Such creates a versatile entertaining area that increases the capacity to comfortably entertain guests.
The outdoor living space with covered porch is another unique feature of the house. The porch has a fireplace plus heaters in the ceiling which allow one to entertain guests regardless of the temperature. The zero edge pool provides an absolutely beautiful backdrop—currently, it is the only one made in Indiana. Lastly, the master bathroom shower has a 2' x 3' shower head for the ultimate waterfall effect. This house is unique both outside and in.

Our homeowners approached us for design help shortly after purchasing a fixer upper. They wanted to redesign the home into an open concept plan. Their goal was something that would serve multiple functions: allow them to entertain small groups while accommodating their two small children not only now but into the future as they grow up and have social lives of their own. They wanted the kitchen opened up to the living room to create a Great Room. The living room was also in need of an update including the bulky, existing brick fireplace. They were interested in an aesthetic that would have a mid-century flair with a modern layout. We added built-in cabinetry on either side of the fireplace mimicking the wood and stain color true to the era. The adjacent Family Room, needed minor updates to carry the mid-century flavor throughout.
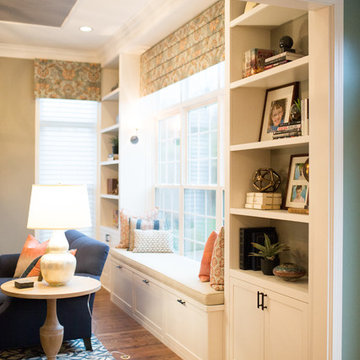
A standout heartwarming feature of this home is the custom built-in bookshelves complete with a bench seat for the daughter to indulge her love of reading.
10.804 Billeder af dagligstue med flisebelagt pejseindramning og et væghængt TV
9
