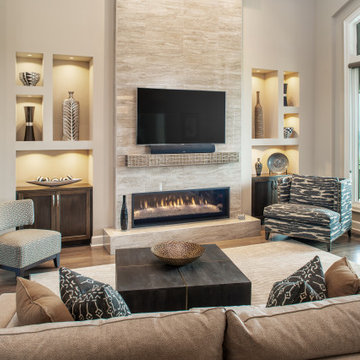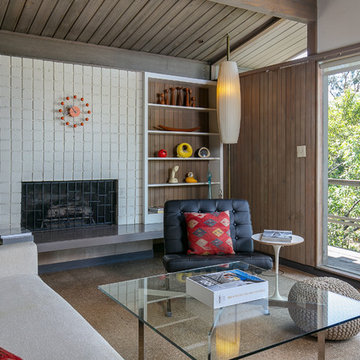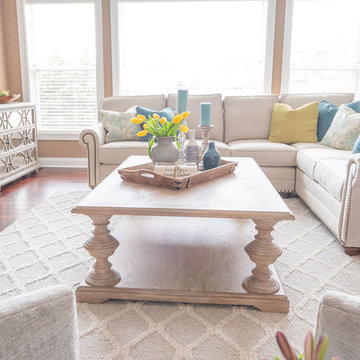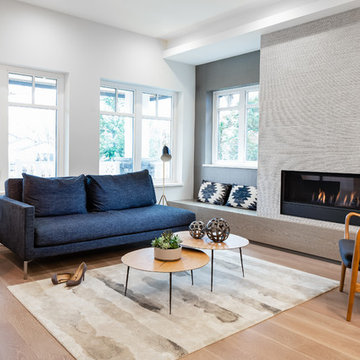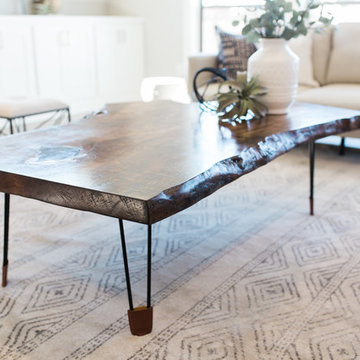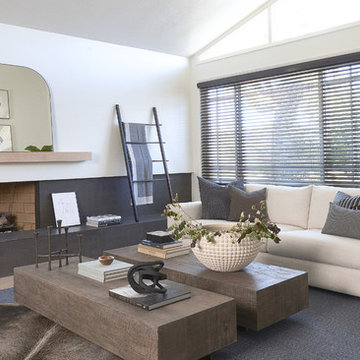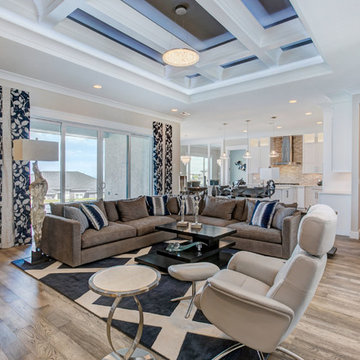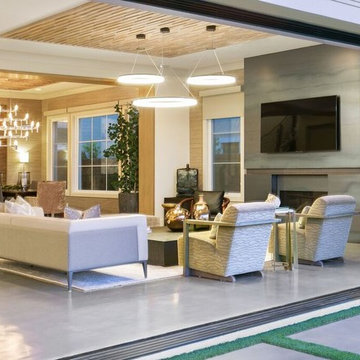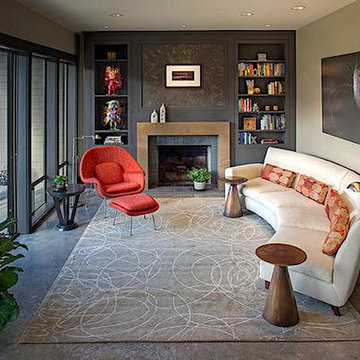35.919 Billeder af dagligstue med flisebelagt pejseindramning
Sorteret efter:
Budget
Sorter efter:Populær i dag
341 - 360 af 35.919 billeder
Item 1 ud af 2

The formal living area in this Brooklyn brownstone once had an awful marble fireplace surround that didn't properly reflect the home's provenance. Sheetrock was peeled back to reveal the exposed brick chimney, we sourced a new mantel with dental molding from architectural salvage, and completed the surround with green marble tiles in an offset pattern. The chairs are Mid-Century Modern style and the love seat is custom-made in gray leather. Custom bookshelves and lower storage cabinets were also installed, overseen by antiqued-brass picture lights.
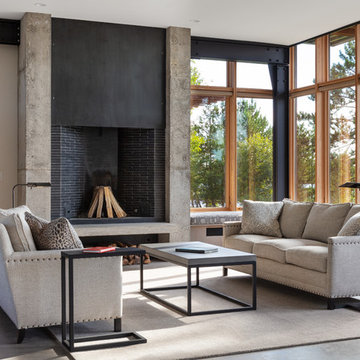
The clients desired a building that would be low-slung, fit into the contours of the site, and would invoke a modern, yet camp-like arrangement of gathering and sleeping spaces.

This stunning modern-inspired fireplace is truly a focal point. Clad in Porcelenosa geometric tile, teh custom walnut millwork and concrete hearth add rich depth to the space. The angles in the ceiling and tile are also subtly repeated in the ottoman vinyl by Kravet. And who doesn't love a purple sofa? Photo by David Sparks.
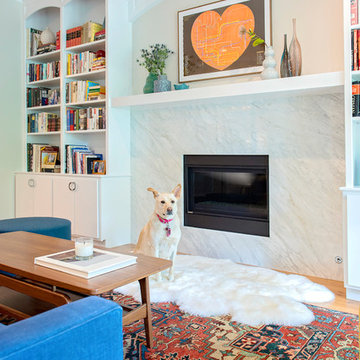
HBK photography
special travel moments add character and interest to the bookshelves.
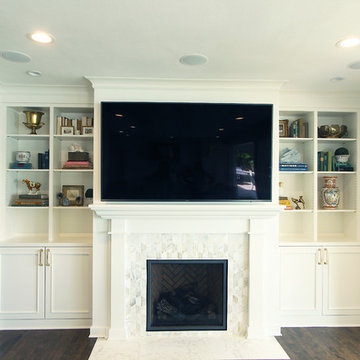
Geometric tile was used on this fireplace surround, White cabinets were used as built ins. Marble tile was used on the floor.
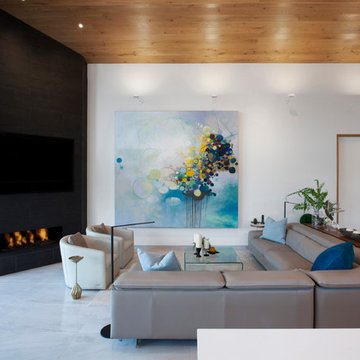
Open concept living room as viewed from behind kitchen island reclads existing corner fireplace, adds white oak to vaulted ceiling, and refines trim carpentry details throughout - Architecture/Interiors/Renderings/Photography: HAUS | Architecture For Modern Lifestyles - Construction Manager: WERK | Building Modern
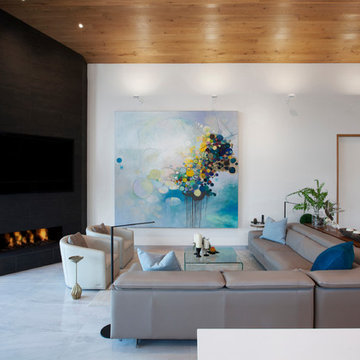
Living room reclads pre-existing corner fireplace and vaulted ceilings, with all new flooring, lighting, and trims carpentry details (railings, doors, trims, ceiling material) - Architecture/Interiors/Renderings/Photography: HAUS | Architecture For Modern Lifestyles - Construction Manager: WERK | Building Modern
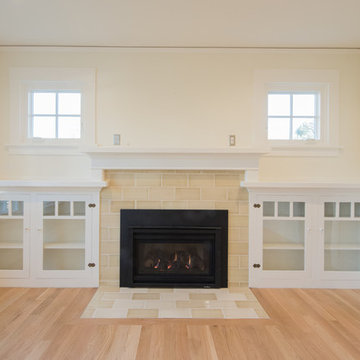
The fireplace was replaced with a new gas insert and Pratt and Larson tile on the hearth and surround.
35.919 Billeder af dagligstue med flisebelagt pejseindramning
18
